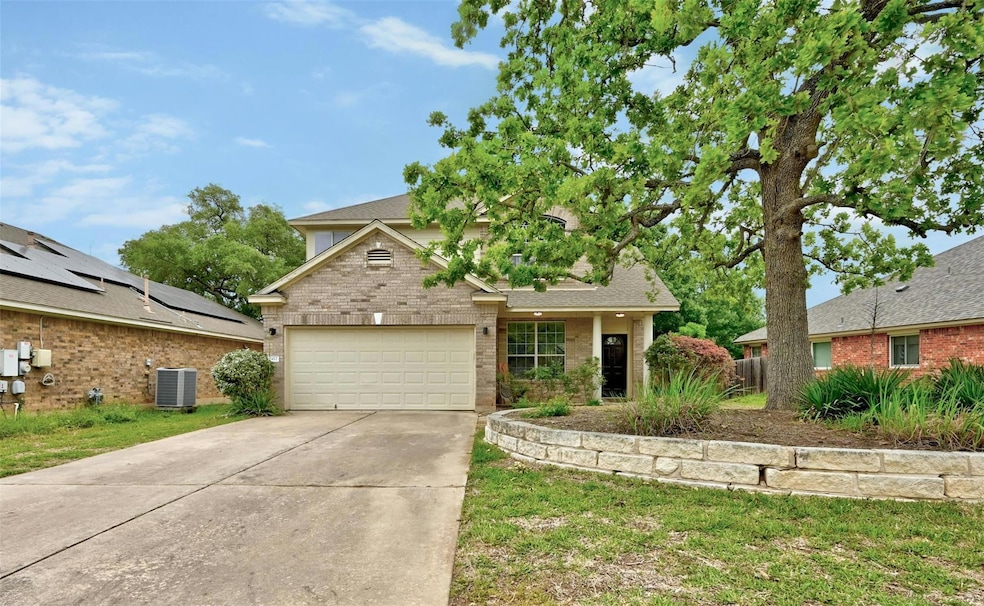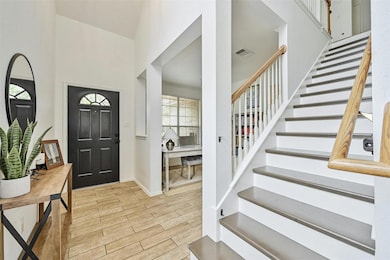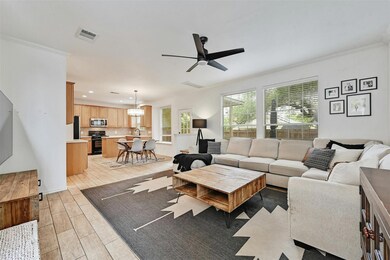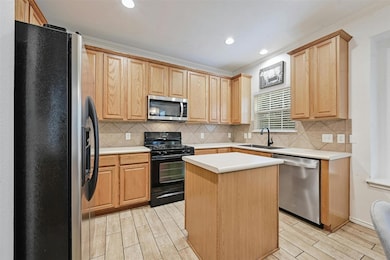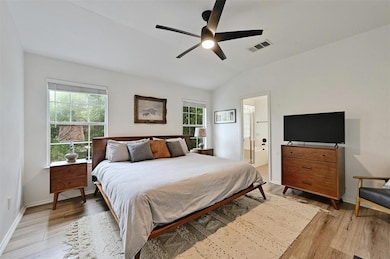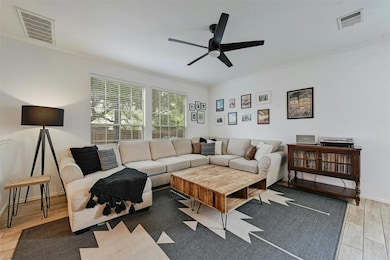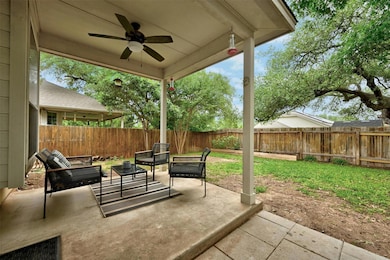3412 Lynnbrook Dr Austin, TX 78748
South Brodie NeighborhoodHighlights
- Open Floorplan
- Multiple Living Areas
- Community Pool
- Mature Trees
- Neighborhood Views
- Sport Court
About This Home
Welcome to life at 3412 Lynnbrook Dr, where wide skies, winding trails, and an abundance of greenspace create the perfect backdrop for this inviting lease opportunity. This home delivers laid-back living at its best, with everyday comfort inside and a backyard so impressive you’ll be planning BBQs before the boxes are even unpacked. Inside, the wide-open main floor greets you with sunshine and style. A flexible room off the entry is ready to moonlight as your home office, formal dining area, or whatever your lifestyle calls for. The open-concept living, kitchen, and breakfast spaces are filled with natural light and grounded by durable wood-look tile floors that offer both warmth and everyday practicality. The kitchen features generous counter space, wood cabinetry, and modern appliances that make weeknight meals or weekend feasts a breeze. Upstairs, a cozy loft gives you the perfect spot to unwind with a good book, stream your favorite shows on lightning-fast Google Fiber, or host a laid-back game night. The primary suite is a true retreat, generously sized with peaceful backyard views and a private ensuite bath for a quiet recharge. Outside, the backyard offers a serene escape—lush, green, and wonderfully calm, with the kind of nature-filled atmosphere that’s rare this close to the city. Living in Bauerle Ranch means access to miles of scenic trails, a sprawling 300-acre greenbelt, a community pool, and parks that weave greenspace into daily life. All of this comes with quick access to local eateries, shopping, and downtown Austin. This one blends comfort, character, and an unbeatable natural setting. Don’t miss your chance to lease a slice of South Austin serenity. Reach out today to schedule your private tour.
Listing Agent
Compass RE Texas, LLC Brokerage Phone: (512) 575-3644 License #0495818 Listed on: 11/14/2025

Home Details
Home Type
- Single Family
Est. Annual Taxes
- $7,279
Year Built
- Built in 2006
Lot Details
- 7,728 Sq Ft Lot
- Southwest Facing Home
- Private Entrance
- Wood Fence
- Landscaped
- Native Plants
- Interior Lot
- Mature Trees
- Wooded Lot
- Back Yard Fenced and Front Yard
Parking
- 2 Car Attached Garage
- Inside Entrance
- Lighted Parking
- Front Facing Garage
- Single Garage Door
- Driveway
Home Design
- Brick Exterior Construction
- Slab Foundation
- Composition Roof
- HardiePlank Type
Interior Spaces
- 1,945 Sq Ft Home
- 2-Story Property
- Open Floorplan
- Ceiling Fan
- Recessed Lighting
- Blinds
- Multiple Living Areas
- Dining Area
- Tile Flooring
- Neighborhood Views
- Fire and Smoke Detector
Kitchen
- Gas Range
- Microwave
- Dishwasher
- Kitchen Island
- Laminate Countertops
Bedrooms and Bathrooms
- 3 Bedrooms
- Walk-In Closet
- Double Vanity
Laundry
- Dryer
- Washer
Outdoor Features
- Covered Patio or Porch
- Exterior Lighting
Schools
- Kocurek Elementary School
- Bailey Middle School
- Akins High School
Utilities
- Central Heating and Cooling System
- High Speed Internet
Listing and Financial Details
- Security Deposit $2,600
- Tenant pays for all utilities, internet
- The owner pays for association fees, taxes
- 12 Month Lease Term
- $85 Application Fee
- Assessor Parcel Number 04302810090000
- Tax Block F
Community Details
Overview
- Property has a Home Owners Association
- Bauerle Ranch Subdivision
Amenities
- Common Area
Recreation
- Sport Court
- Community Playground
- Community Pool
- Park
- Trails
Pet Policy
- Limit on the number of pets
- Pet Deposit $500
- Dogs Allowed
- Breed Restrictions
Map
Source: Unlock MLS (Austin Board of REALTORS®)
MLS Number: 6511296
APN: 533168
- 2912 Wadsworth Way
- 3101 Festus Dr
- 10111 Rocking Horse Rd
- 3020 Jubilee Trail
- 10208 Beard Ave
- 10301 Beard Ave
- 2903 W Slaughter Ln
- 10600 Tramonto Dr Unit 9
- 2812 Alsatia Dr
- 10007 Rocking Horse Rd
- 3511 Wyldwood Rd
- 3502 Apache Forest Dr
- 2509 Riddle Rd
- 11315 Menodora Dr
- 10309 Wommack Rd
- 11302 Aloysia Dr
- 2420 Drew Drew Ln Unit 8
- 4420 Drew Ln
- The Fullerton Plan at Drew Lane
- The Oakdale Plan at Drew Lane
- 10816 Pall Mall Dr
- 10700 Beard Ave
- 2639 Alcott Ln Unit B
- 10208 Beard Ave
- 2623 Gwendolyn Ln
- 10402 Abana Way
- 2621 Gwendolyn Ln Unit A
- 2804 Jadewood Ct Unit A
- 2612 Alcott #B Ln
- 2905 W Slaughter Ln Unit A
- 2903 W Slaughter Ln Unit B
- 1215 W Slaughter Ln Unit 2128.1412368
- 1215 W Slaughter Ln Unit 936.1412151
- 1215 W Slaughter Ln Unit 1333.1412149
- 1215 W Slaughter Ln Unit 2034.1412152
- 2601 Riddle Rd Unit A
- 2509 Riddle Rd Unit A
- 2603 Garrettson Dr
- 2504 Howellwood Way Unit B
- 3409 Graybuck Rd
