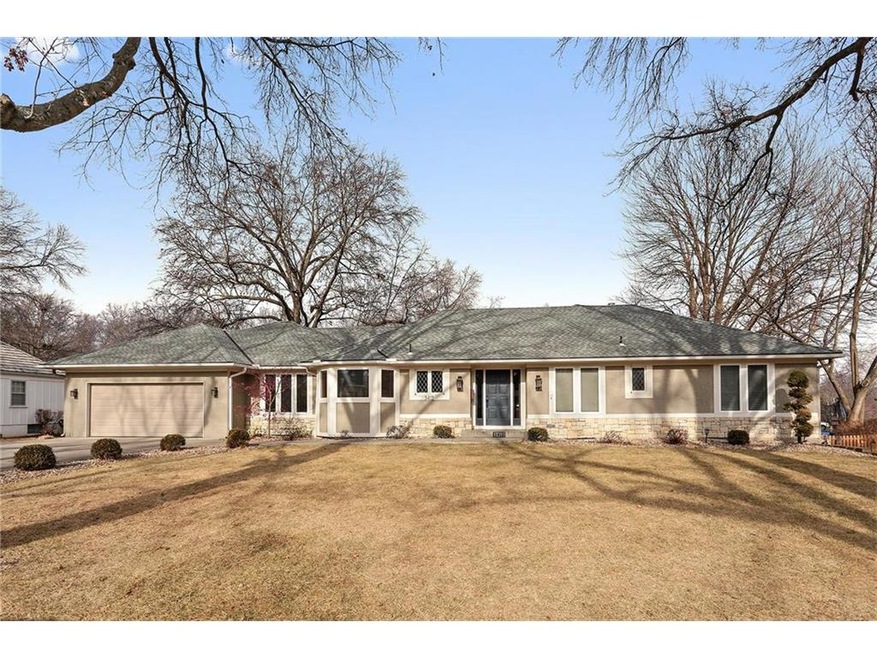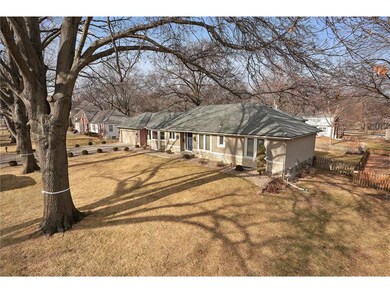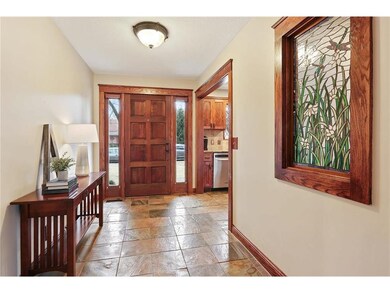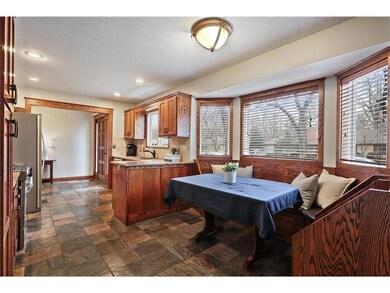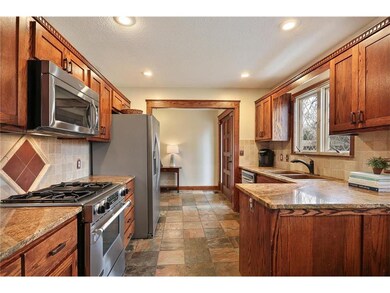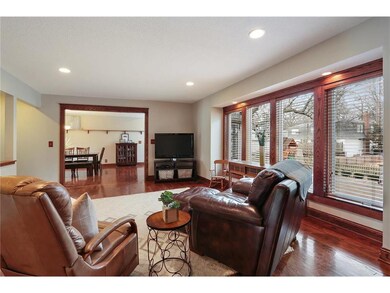
3412 W 93rd St Leawood, KS 66206
Highlights
- Family Room with Fireplace
- Ranch Style House
- Separate Formal Living Room
- Corinth Elementary School Rated A
- Wood Flooring
- Home Office
About This Home
As of June 2025Here's the Old Leawood home you've been waiting for! Totally updated w/all the original character remaining. Large foyer w/ stain glass accent window, built-ins galore, hard surface flooring throughout & more. Family room w/ floor to ceiling windows centers around cozy fireplace. Master suite unlike any other w/ fireplace, office, 2 laundry options, walk-in closet & dynamite bath. Count the days to Spring to enjoy this backyard oasis! Basement is ready to finish & could nearly double the size of already large home.
Last Agent to Sell the Property
KW KANSAS CITY METRO License #SP00228565 Listed on: 01/18/2018

Home Details
Home Type
- Single Family
Est. Annual Taxes
- $6,097
Year Built
- Built in 1958
Lot Details
- 0.35 Acre Lot
- Sprinkler System
HOA Fees
- $25 Monthly HOA Fees
Parking
- 2 Car Attached Garage
- Front Facing Garage
- Garage Door Opener
Home Design
- Ranch Style House
- Traditional Architecture
- Composition Roof
- Wood Siding
- Stone Trim
Interior Spaces
- 2,744 Sq Ft Home
- Ceiling Fan
- Window Treatments
- Entryway
- Family Room with Fireplace
- 2 Fireplaces
- Separate Formal Living Room
- Formal Dining Room
- Home Office
- Wood Flooring
- Natural lighting in basement
- Laundry on main level
Kitchen
- Eat-In Kitchen
- Gas Oven or Range
- Dishwasher
- Disposal
Bedrooms and Bathrooms
- 4 Bedrooms
- Walk-In Closet
Schools
- Corinth Elementary School
- Sm East High School
Additional Features
- Enclosed patio or porch
- Forced Air Heating and Cooling System
Community Details
- Association fees include curbside recycling, trash pick up
- Leawood Subdivision
Listing and Financial Details
- Exclusions: See Disclosure
- Assessor Parcel Number HP24000000 1402
Ownership History
Purchase Details
Home Financials for this Owner
Home Financials are based on the most recent Mortgage that was taken out on this home.Purchase Details
Home Financials for this Owner
Home Financials are based on the most recent Mortgage that was taken out on this home.Purchase Details
Home Financials for this Owner
Home Financials are based on the most recent Mortgage that was taken out on this home.Purchase Details
Purchase Details
Home Financials for this Owner
Home Financials are based on the most recent Mortgage that was taken out on this home.Purchase Details
Home Financials for this Owner
Home Financials are based on the most recent Mortgage that was taken out on this home.Purchase Details
Home Financials for this Owner
Home Financials are based on the most recent Mortgage that was taken out on this home.Purchase Details
Home Financials for this Owner
Home Financials are based on the most recent Mortgage that was taken out on this home.Purchase Details
Purchase Details
Purchase Details
Home Financials for this Owner
Home Financials are based on the most recent Mortgage that was taken out on this home.Purchase Details
Home Financials for this Owner
Home Financials are based on the most recent Mortgage that was taken out on this home.Similar Homes in Leawood, KS
Home Values in the Area
Average Home Value in this Area
Purchase History
| Date | Type | Sale Price | Title Company |
|---|---|---|---|
| Warranty Deed | -- | Platinum Title | |
| Warranty Deed | -- | Platinum Title | |
| Warranty Deed | -- | Platinum Title | |
| Warranty Deed | -- | Platinum Title Llc | |
| Interfamily Deed Transfer | -- | None Available | |
| Deed | -- | -- | |
| Interfamily Deed Transfer | -- | Nations Title Agency Ks Inc | |
| Special Warranty Deed | -- | Alpha Title | |
| Sheriffs Deed | $345,000 | Continental Title Company | |
| Interfamily Deed Transfer | -- | None Available | |
| Interfamily Deed Transfer | -- | None Available | |
| Corporate Deed | -- | Chicago Title Insurance Co | |
| Deed | -- | Security Land Title Company |
Mortgage History
| Date | Status | Loan Amount | Loan Type |
|---|---|---|---|
| Open | $547,000 | New Conventional | |
| Previous Owner | $100,000 | Credit Line Revolving | |
| Previous Owner | $340,241 | New Conventional | |
| Previous Owner | $340,600 | New Conventional | |
| Previous Owner | $453,100 | New Conventional | |
| Previous Owner | $416,772 | New Conventional | |
| Previous Owner | $23,896 | Credit Line Revolving | |
| Previous Owner | $352,000 | New Conventional | |
| Previous Owner | $342,000 | New Conventional | |
| Previous Owner | $1,675,000 | Construction | |
| Previous Owner | $350,000 | Stand Alone First | |
| Previous Owner | $200,000 | Construction |
Property History
| Date | Event | Price | Change | Sq Ft Price |
|---|---|---|---|---|
| 06/27/2025 06/27/25 | Sold | -- | -- | -- |
| 06/14/2025 06/14/25 | Pending | -- | -- | -- |
| 06/13/2025 06/13/25 | For Sale | $949,000 | +61.1% | $230 / Sq Ft |
| 03/28/2018 03/28/18 | Sold | -- | -- | -- |
| 01/21/2018 01/21/18 | Pending | -- | -- | -- |
| 01/11/2018 01/11/18 | For Sale | $589,000 | +30.9% | $215 / Sq Ft |
| 09/24/2012 09/24/12 | Sold | -- | -- | -- |
| 08/16/2012 08/16/12 | Pending | -- | -- | -- |
| 07/29/2012 07/29/12 | For Sale | $450,000 | -- | $160 / Sq Ft |
Tax History Compared to Growth
Tax History
| Year | Tax Paid | Tax Assessment Tax Assessment Total Assessment is a certain percentage of the fair market value that is determined by local assessors to be the total taxable value of land and additions on the property. | Land | Improvement |
|---|---|---|---|---|
| 2024 | $11,553 | $107,974 | $30,742 | $77,232 |
| 2023 | $10,713 | $99,797 | $27,942 | $71,855 |
| 2022 | $8,927 | $83,364 | $24,300 | $59,064 |
| 2021 | $8,002 | $71,910 | $24,300 | $47,610 |
| 2020 | $7,975 | $70,610 | $22,094 | $48,516 |
| 2019 | $7,395 | $65,665 | $18,417 | $47,248 |
| 2018 | $6,830 | $60,455 | $16,737 | $43,718 |
| 2017 | $6,096 | $53,164 | $12,867 | $40,297 |
| 2016 | $6,082 | $52,359 | $9,891 | $42,468 |
| 2015 | $5,901 | $51,209 | $9,891 | $41,318 |
| 2013 | -- | $49,198 | $8,246 | $40,952 |
Agents Affiliated with this Home
-

Seller's Agent in 2025
Dan O'Dell
Real Broker, LLC
(913) 599-6363
48 in this area
549 Total Sales
-
D
Buyer's Agent in 2025
Dee Dee Cooper
ReeceNichols -The Village
(913) 262-7755
8 in this area
38 Total Sales
-

Seller's Agent in 2018
Bill Guerry
KW KANSAS CITY METRO
(913) 486-4084
6 in this area
107 Total Sales
-

Seller's Agent in 2012
Katie Yeager Stout
Your Future Address, LLC
(913) 486-9818
14 in this area
190 Total Sales
-
M
Seller Co-Listing Agent in 2012
Molly Rector
Platinum Realty LLC
(913) 579-3377
4 in this area
128 Total Sales
-
S
Buyer's Agent in 2012
Susan Watson
BHG Kansas City Homes
Map
Source: Heartland MLS
MLS Number: 2085658
APN: HP24000000-1402
- 3300 W 93rd St
- 3511 W 92nd St
- 3409 W 91st St
- 9308 Alhambra St
- 3904 W 91st St
- 3322 W 95th St
- 9201 Ensley Ln
- 9410 Ensley Ln
- 8919 Mission Rd
- 9317 Catalina St
- 9329 Catalina St
- 10036 Mission Rd
- 10040 Mission Rd
- 3701 W 96th St
- 9525 Buena Vista St
- 2819 W 89th St
- 9412 Delmar St
- 8911 Catalina Dr
- 4404 W 93rd St
- 9400 Lee Blvd
