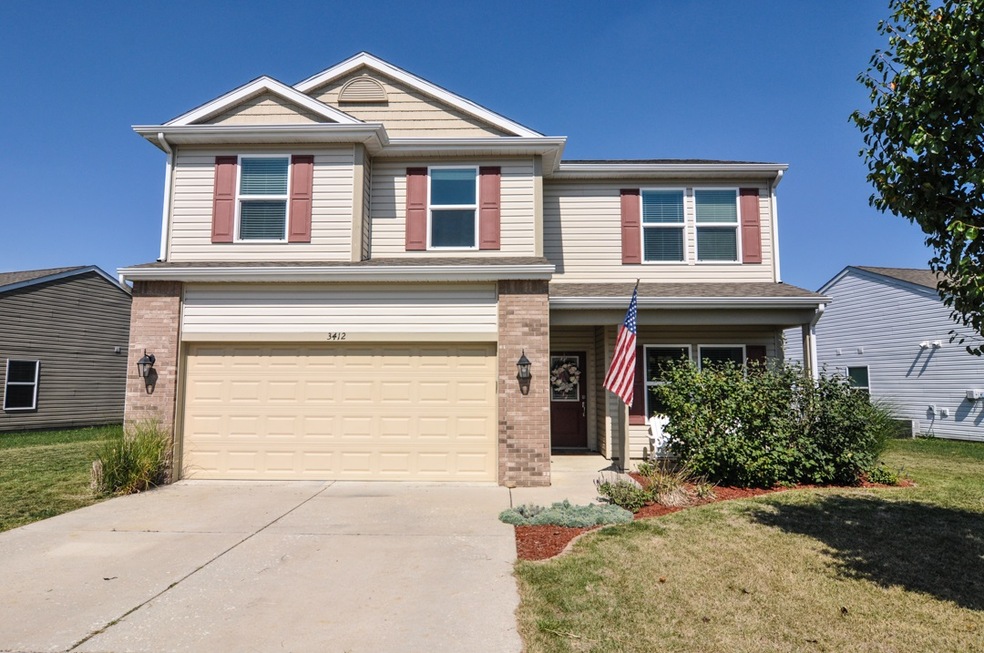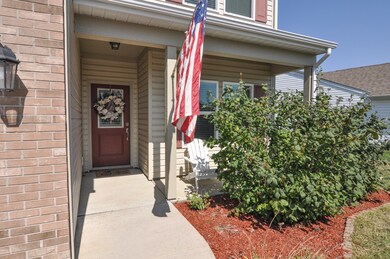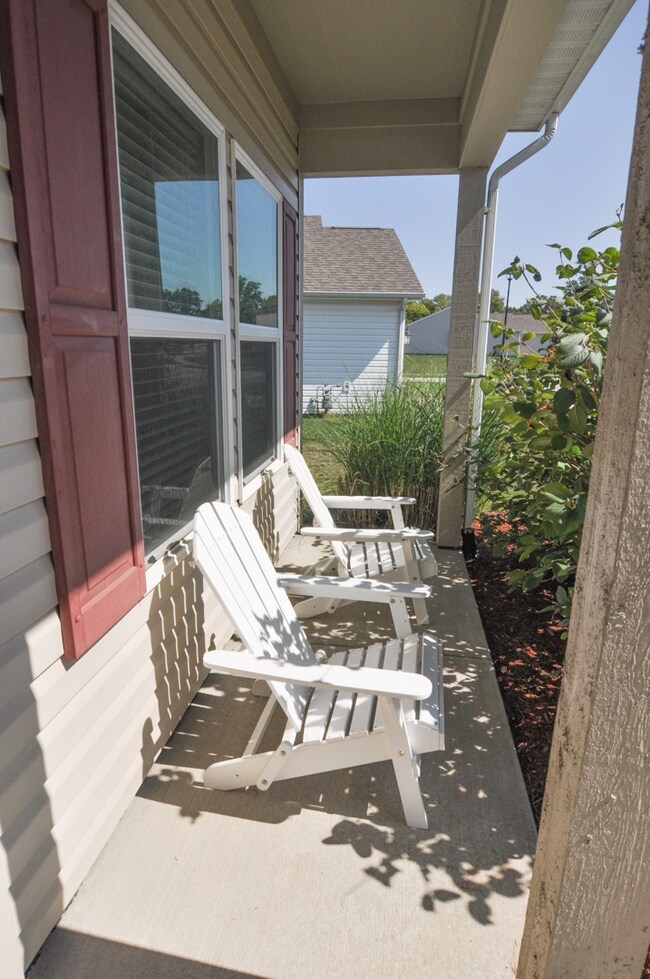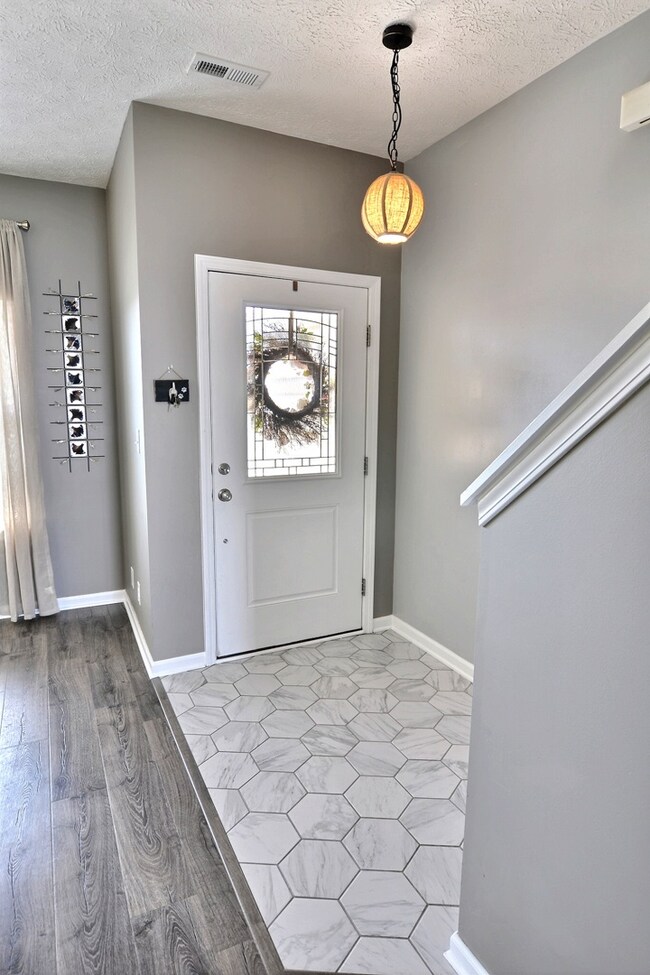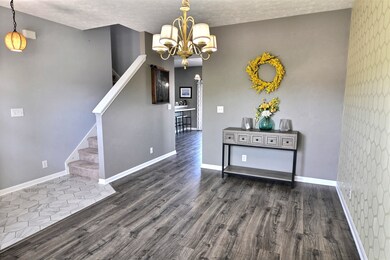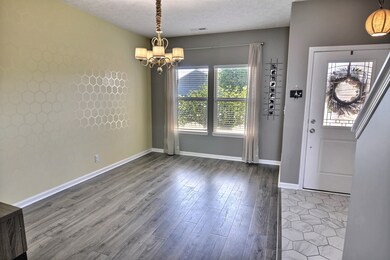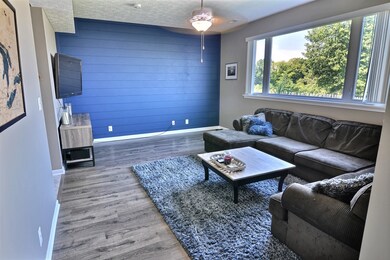
3412 Withrow Ln West Lafayette, IN 47906
Highlights
- Traditional Architecture
- Solid Surface Countertops
- Walk-In Closet
- Klondike Middle School Rated A-
- 2 Car Attached Garage
- Patio
About This Home
As of September 2022Spacious, beautiful home with lots of updates! You'll be wowed right when you walk in the door with the beautiful honeycomb tile and special accent wall, through to the kitchen and nook and lots of living space. Powder room is updated and you'll love the under stairs storage space. Zone controlled HVAC. Upstairs you'll find built-in shelving a bonus area for recreation, a big laundry room, and generously sized bedrooms! This home boasts a grandiose feel with lot of natural light and a large fenced in back yard! Updated Pergo scratch resistant and waterproof laminate flooring. This is the place you'll want to call home! Close to Purdue, golf course, and all the shopping and dining conveniences!
Home Details
Home Type
- Single Family
Est. Annual Taxes
- $1,049
Year Built
- Built in 2012
Lot Details
- 0.27 Acre Lot
- Lot Dimensions are 80x145
- Wood Fence
- Level Lot
- Irregular Lot
HOA Fees
- $13 Monthly HOA Fees
Parking
- 2 Car Attached Garage
- Driveway
- Off-Street Parking
Home Design
- Traditional Architecture
- Brick Exterior Construction
- Slab Foundation
- Poured Concrete
- Asphalt Roof
- Vinyl Construction Material
Interior Spaces
- 2,144 Sq Ft Home
- 2-Story Property
- Storm Doors
Kitchen
- Electric Oven or Range
- Solid Surface Countertops
Flooring
- Carpet
- Laminate
- Tile
- Vinyl
Bedrooms and Bathrooms
- 4 Bedrooms
- En-Suite Primary Bedroom
- Walk-In Closet
Schools
- Klondike Elementary And Middle School
- William Henry Harrison High School
Utilities
- Forced Air Zoned Heating and Cooling System
- Heating System Uses Gas
- Cable TV Available
Additional Features
- Energy-Efficient Appliances
- Patio
- Suburban Location
Community Details
- Blackthorne Subdivision
Listing and Financial Details
- Assessor Parcel Number 79-06-03-452-008.000-023
Ownership History
Purchase Details
Home Financials for this Owner
Home Financials are based on the most recent Mortgage that was taken out on this home.Purchase Details
Home Financials for this Owner
Home Financials are based on the most recent Mortgage that was taken out on this home.Purchase Details
Home Financials for this Owner
Home Financials are based on the most recent Mortgage that was taken out on this home.Purchase Details
Home Financials for this Owner
Home Financials are based on the most recent Mortgage that was taken out on this home.Purchase Details
Home Financials for this Owner
Home Financials are based on the most recent Mortgage that was taken out on this home.Purchase Details
Purchase Details
Home Financials for this Owner
Home Financials are based on the most recent Mortgage that was taken out on this home.Purchase Details
Similar Homes in West Lafayette, IN
Home Values in the Area
Average Home Value in this Area
Purchase History
| Date | Type | Sale Price | Title Company |
|---|---|---|---|
| Warranty Deed | -- | -- | |
| Warranty Deed | -- | Metropolitan Title | |
| Deed | -- | -- | |
| Warranty Deed | -- | -- | |
| Warranty Deed | -- | -- | |
| Warranty Deed | -- | None Available | |
| Corporate Deed | -- | None Available | |
| Deed In Lieu Of Foreclosure | -- | None Available |
Mortgage History
| Date | Status | Loan Amount | Loan Type |
|---|---|---|---|
| Previous Owner | $212,403 | FHA | |
| Previous Owner | $209,605 | FHA | |
| Previous Owner | $164,000 | New Conventional | |
| Previous Owner | $161,900 | New Conventional | |
| Previous Owner | $168,367 | New Conventional | |
| Previous Owner | $900,000 | Future Advance Clause Open End Mortgage |
Property History
| Date | Event | Price | Change | Sq Ft Price |
|---|---|---|---|---|
| 09/02/2022 09/02/22 | Sold | $296,000 | +0.3% | $138 / Sq Ft |
| 07/25/2022 07/25/22 | Pending | -- | -- | -- |
| 07/21/2022 07/21/22 | For Sale | $295,000 | +34.1% | $138 / Sq Ft |
| 10/28/2019 10/28/19 | Sold | $220,000 | -2.2% | $103 / Sq Ft |
| 10/03/2019 10/03/19 | Pending | -- | -- | -- |
| 09/20/2019 09/20/19 | For Sale | $225,000 | +9.8% | $105 / Sq Ft |
| 09/06/2017 09/06/17 | Sold | $205,000 | 0.0% | $96 / Sq Ft |
| 08/11/2017 08/11/17 | Pending | -- | -- | -- |
| 08/02/2017 08/02/17 | For Sale | $204,900 | +13.9% | $96 / Sq Ft |
| 04/29/2016 04/29/16 | Sold | $179,900 | 0.0% | $84 / Sq Ft |
| 03/21/2016 03/21/16 | Pending | -- | -- | -- |
| 03/14/2016 03/14/16 | For Sale | $179,900 | +9.0% | $84 / Sq Ft |
| 08/21/2013 08/21/13 | Sold | $165,000 | -1.3% | $77 / Sq Ft |
| 06/12/2013 06/12/13 | Pending | -- | -- | -- |
| 05/07/2013 05/07/13 | For Sale | $167,200 | -- | $78 / Sq Ft |
Tax History Compared to Growth
Tax History
| Year | Tax Paid | Tax Assessment Tax Assessment Total Assessment is a certain percentage of the fair market value that is determined by local assessors to be the total taxable value of land and additions on the property. | Land | Improvement |
|---|---|---|---|---|
| 2024 | $3,774 | $240,300 | $42,100 | $198,200 |
| 2023 | $3,774 | $243,000 | $42,100 | $200,900 |
| 2022 | $1,527 | $216,700 | $42,100 | $174,600 |
| 2021 | $1,242 | $190,600 | $42,100 | $148,500 |
| 2020 | $1,199 | $184,700 | $42,100 | $142,600 |
| 2019 | $1,080 | $175,400 | $42,100 | $133,300 |
| 2018 | $1,049 | $174,200 | $37,100 | $137,100 |
| 2017 | $945 | $162,000 | $37,100 | $124,900 |
| 2016 | $896 | $157,200 | $37,100 | $120,100 |
| 2014 | $875 | $155,000 | $37,100 | $117,900 |
| 2013 | $185 | $53,100 | $37,100 | $16,000 |
Agents Affiliated with this Home
-
Aimee Ness

Seller's Agent in 2022
Aimee Ness
Aimee Ness Realty Group
(765) 418-3969
136 Total Sales
-
Chad Chism

Seller's Agent in 2019
Chad Chism
Keller Williams Lafayette
(765) 513-6438
90 Total Sales
-

Seller's Agent in 2017
Ken Cary
Keller Williams Lafayette
(765) 714-0366
237 Total Sales
-
Michelle Serna
M
Seller's Agent in 2016
Michelle Serna
BerkshireHathaway HS IN Realty
(765) 449-8844
69 Total Sales
-
C
Buyer's Agent in 2016
Chelsea Smith
Keller Williams Lafayette
-
J
Seller's Agent in 2013
Jerry Lewis
Merit Realty-Lafayette
Map
Source: Indiana Regional MLS
MLS Number: 201941436
APN: 79-06-03-452-008.000-023
- 2865 Biscayne Ct
- 3290 Mikkola Ct
- 3709 Capilano Dr
- 3126 Carriage Rd
- 3710 Canada Ct
- 3504 Chancellor Way
- 3726 Capilano Dr
- 4015 Ridgefield Ct
- 3185 Fleming Dr
- 2855 Bentbrook Ln
- 50 Carrington Ct
- 3741 Capilano Dr
- 3471 Langford Way
- 3112 Bowfield Way
- 4024 N 300 W
- 3713 Chancellor Way
- 2184 Ringneck Rd
- 2846 Grackle Ln
- 2141 Rutherford Dr
- 3318 Reed St
