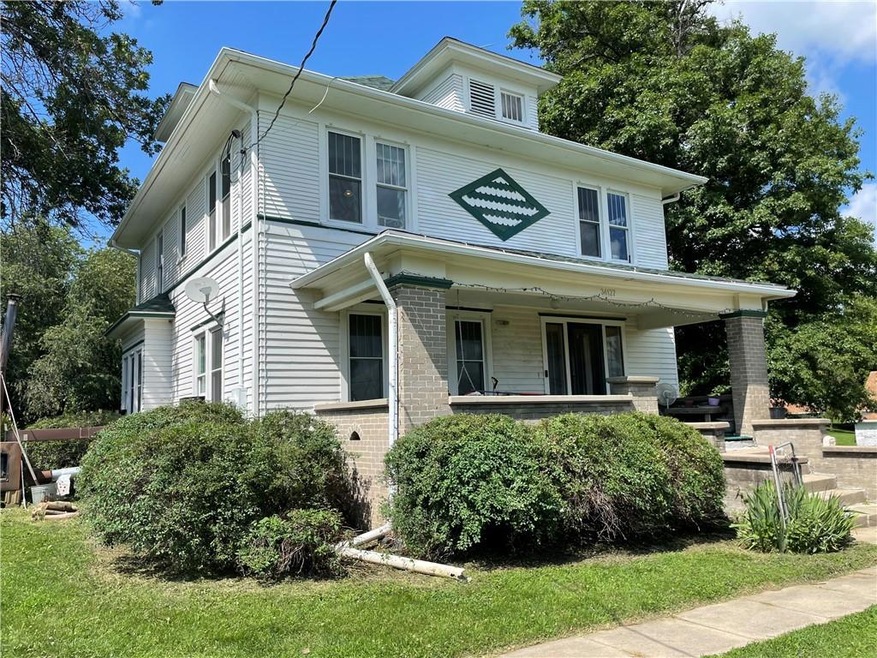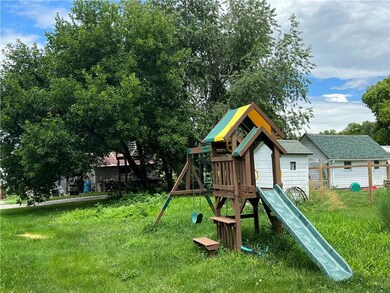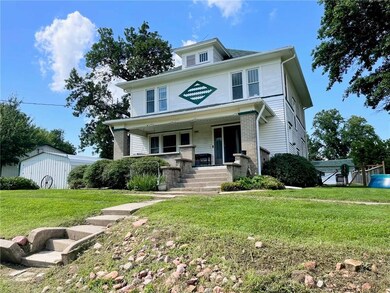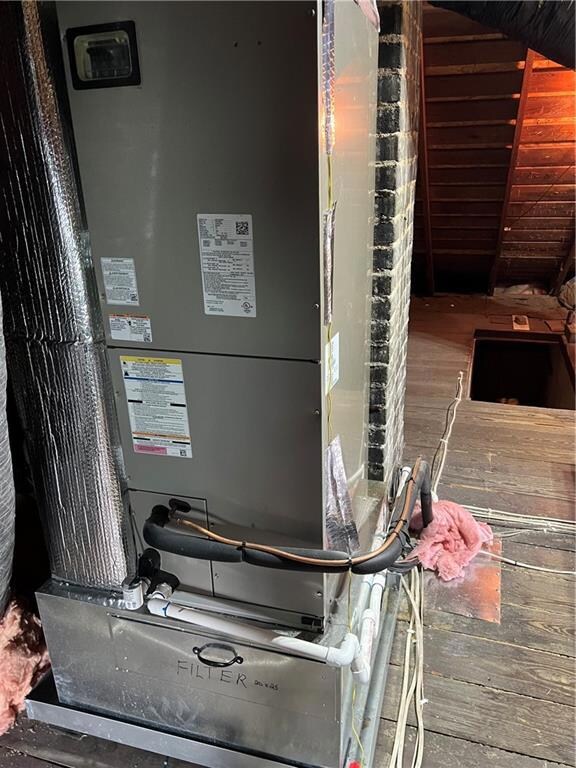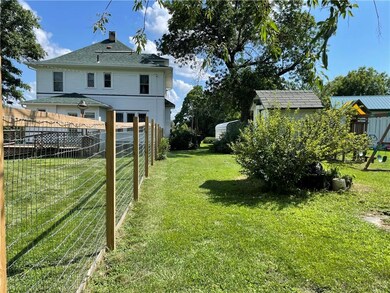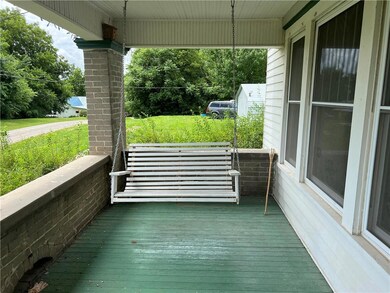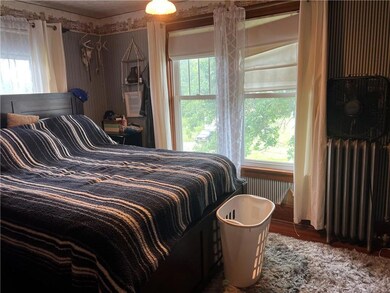34127 Maple St Blanchard, MO 51630
Highlights
- Wood Burning Stove
- Traditional Architecture
- Mud Room
- Radiant Floor
- Corner Lot
- No HOA
About This Home
As of September 2023PRICE CHANGE: Sellers have found home they want to purchase. Love Old Houses??? This is the one. 4 bedrooms & 1.5 bath. Solid as the day it was built. This home has Beautiful hardwood floors & Amazing woodwork. Located in the small town of Blanchard - but address is (34127 Maple St, Westboro, MO 64498-2545, Atchison County). Before current owners purchased, it had almost a complete updated electrical & plumbing with original hardware preserved also New roof in 2021 and new thermal windows. You can work from home bc home has Fiber optic. Large corner lot with fruit trees, garden spot, mature trees, fenced back yard area & a place for chickens. Current owners installed new HVAC in 2nd level with new unit in attic. Main floor had boiler heat but current owners never used because they used the outside wood burning to heat main level. Outside you will find 2 car garage/shop and wood storage metal building, outhouse (storage for garden tools) & the chicken coop with storage area.
the kitchen has had some updating but still has the charm of the original farm sink & some original cabinets. The bathroom upstairs still has the original clawfoot tub! You will find yourself sitting on the front porch on the cozy front porch swing! Come see this today before its gone!
Last Agent to Sell the Property
EXP Realty LLC Brokerage Phone: 660-582-1856 License #2016043048

Home Details
Home Type
- Single Family
Est. Annual Taxes
- $221
Year Built
- Built in 1900
Lot Details
- 0.64 Acre Lot
- Lot Dimensions are 200 x 140
- South Facing Home
- Partially Fenced Property
- Wood Fence
- Corner Lot
- Level Lot
- Many Trees
Parking
- 2 Car Detached Garage
- Garage Door Opener
- Off-Street Parking
Home Design
- Traditional Architecture
- Frame Construction
- Composition Roof
- Wood Siding
Interior Spaces
- 2,036 Sq Ft Home
- 2-Story Property
- Wood Burning Stove
- Mud Room
- Entryway
- Family Room
- Formal Dining Room
- Dryer Hookup
Kitchen
- Country Kitchen
- Kitchen Island
Flooring
- Wood
- Radiant Floor
Bedrooms and Bathrooms
- 4 Bedrooms
Unfinished Basement
- Basement Fills Entire Space Under The House
- Laundry in Basement
Outdoor Features
- Enclosed patio or porch
Utilities
- Window Unit Cooling System
- Central Air
Community Details
- No Home Owners Association
Listing and Financial Details
- Assessor Parcel Number 0000-01-000160
- $0 special tax assessment
Map
Home Values in the Area
Average Home Value in this Area
Property History
| Date | Event | Price | Change | Sq Ft Price |
|---|---|---|---|---|
| 09/05/2023 09/05/23 | Sold | $160,000 | -8.6% | $79 / Sq Ft |
| 07/29/2023 07/29/23 | Pending | -- | -- | -- |
| 07/13/2023 07/13/23 | Price Changed | $175,000 | -5.4% | $86 / Sq Ft |
| 07/08/2023 07/08/23 | For Sale | $185,000 | +37.0% | $91 / Sq Ft |
| 08/01/2022 08/01/22 | Sold | $135,000 | 0.0% | $66 / Sq Ft |
| 06/23/2022 06/23/22 | Pending | -- | -- | -- |
| 06/21/2022 06/21/22 | For Sale | $135,000 | -- | $66 / Sq Ft |
Source: Heartland MLS
MLS Number: 2444111
- 222 2nd St
- 609 Main St
- 3121 F Ave
- 2236 270th St
- 3006 Maple Ave
- 2345 280th St
- 207 E Broadway St
- 404 Missouri Ave
- 2000 255th St
- 0 County Highway J56
- 2509 Ironwood Ave
- 0 County Road J56 & P Ave Unit 709327
- 0 County Road J56 & P Ave Unit 709326
- 0 260th St
- 0 140th St
- 0 Yy Hwy Unit HMS2473551
- 104 Prospect St
- 0 State Highway D
- 1 C Hwy
- 510 2nd St
