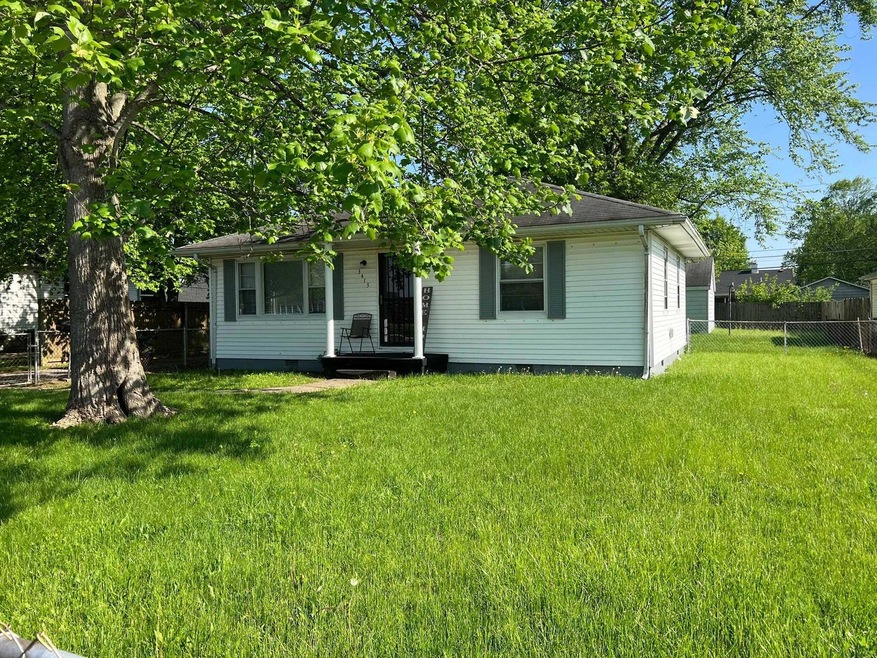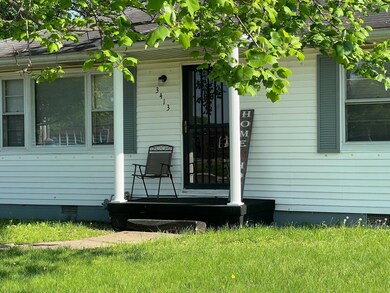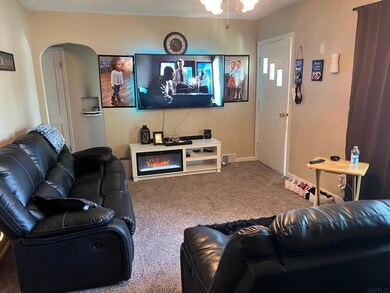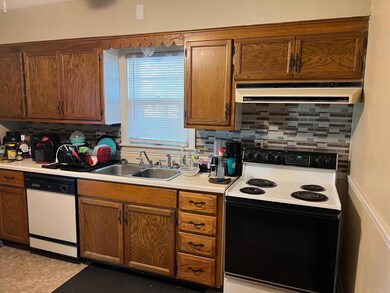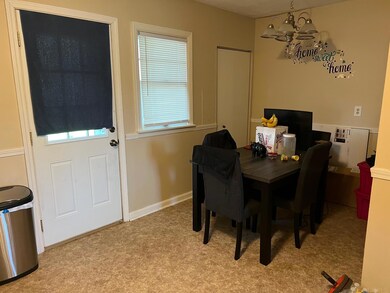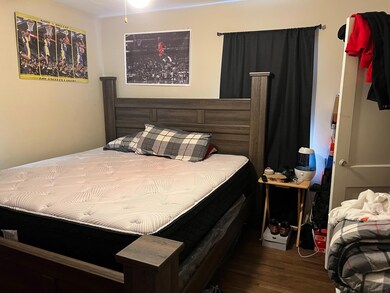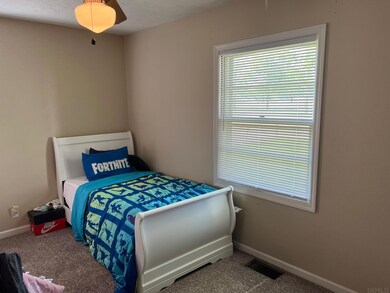
3413 Covert Ave Evansville, IN 47714
Estimated Value: $96,000 - $118,000
Highlights
- Covered patio or porch
- 1 Car Detached Garage
- Laundry in Utility Room
- Fenced Yard
- Eat-In Kitchen
- Forced Air Heating and Cooling System
About This Home
As of June 2022This conveniently located home is perfect for a first time homeowner or as an investment property. The large living room measuring 19x12 leads into the large eat-in kitchen measuring 17x12. Lot's of cabinetry in the kitchen with a separate room for the washer and dryer. The large front yard is completely fenced in and the backyard is partially fenced. The oversized garage is a one car garage which includes a work area. The carpet in the living room and bedrooms is a newer neutral color as well as newer vinyl flooring in the kitchen. Per seller, major updates are NEW HIGH EFFICIENCY HVAC, NEW GARAGE DOOR W/2 REMOTES, NEWER PAINT AND NEW ELECTRIAL PANEL WITH BREAKERS! Priced to sell!!
Last Agent to Sell the Property
Sheila Smith
F.C. TUCKER EMGE Listed on: 05/10/2022
Property Details
Home Type
- Multi-Family
Est. Annual Taxes
- $1,290
Year Built
- Built in 1955
Lot Details
- 9,849 Sq Ft Lot
- Lot Dimensions are 67x147
- Fenced Yard
- Wood Fence
- Chain Link Fence
- Level Lot
Home Design
- Shingle Roof
- Vinyl Construction Material
Interior Spaces
- 931 Sq Ft Home
- 1-Story Property
- Ceiling Fan
- Crawl Space
- Storage In Attic
- Storm Doors
- Eat-In Kitchen
- Laundry in Utility Room
Flooring
- Carpet
- Laminate
- Vinyl
Bedrooms and Bathrooms
- 2 Bedrooms
- 1 Full Bathroom
Parking
- 1 Car Detached Garage
- Garage Door Opener
- Gravel Driveway
Schools
- Fairlawn Elementary School
- Mcgary Middle School
- William Henry Harrison High School
Utilities
- Forced Air Heating and Cooling System
- High-Efficiency Furnace
- Heating System Uses Gas
- Electric Water Heater
- Cable TV Available
Additional Features
- Energy-Efficient HVAC
- Covered patio or porch
Listing and Financial Details
- Tenant pays for cable, electric, heating, lawn maintenance, sewer, trash collection, water
- The owner pays for maintenance, tax
- Assessor Parcel Number 82-06-35-017-095.006-027
Community Details
Pet Policy
- Pet Restriction
Building Details
- Maintenance Expense $652
Ownership History
Purchase Details
Home Financials for this Owner
Home Financials are based on the most recent Mortgage that was taken out on this home.Purchase Details
Home Financials for this Owner
Home Financials are based on the most recent Mortgage that was taken out on this home.Purchase Details
Home Financials for this Owner
Home Financials are based on the most recent Mortgage that was taken out on this home.Similar Homes in Evansville, IN
Home Values in the Area
Average Home Value in this Area
Purchase History
| Date | Buyer | Sale Price | Title Company |
|---|---|---|---|
| G & K Properties Llc | $85,000 | Foreman Watson Land Title | |
| W Diversified Llc | -- | Dodson Law & Title Llc | |
| Rhea W Vernon | -- | None Available |
Mortgage History
| Date | Status | Borrower | Loan Amount |
|---|---|---|---|
| Open | G & K Properties Llc | $136,000 | |
| Previous Owner | Rheaiii W Vernon | $51,237 | |
| Previous Owner | Rhea W Vernon | $6,995 | |
| Previous Owner | Rhea W Vernon | $58,000 |
Property History
| Date | Event | Price | Change | Sq Ft Price |
|---|---|---|---|---|
| 06/08/2022 06/08/22 | Sold | $85,000 | +0.6% | $91 / Sq Ft |
| 05/11/2022 05/11/22 | Pending | -- | -- | -- |
| 05/10/2022 05/10/22 | For Sale | $84,500 | +53.6% | $91 / Sq Ft |
| 06/26/2020 06/26/20 | Sold | $55,000 | -11.3% | $59 / Sq Ft |
| 06/08/2020 06/08/20 | Pending | -- | -- | -- |
| 02/21/2020 02/21/20 | Price Changed | $62,000 | -4.6% | $67 / Sq Ft |
| 10/26/2019 10/26/19 | Price Changed | $65,000 | -5.8% | $70 / Sq Ft |
| 10/12/2019 10/12/19 | For Sale | $69,000 | -- | $74 / Sq Ft |
Tax History Compared to Growth
Tax History
| Year | Tax Paid | Tax Assessment Tax Assessment Total Assessment is a certain percentage of the fair market value that is determined by local assessors to be the total taxable value of land and additions on the property. | Land | Improvement |
|---|---|---|---|---|
| 2024 | $1,416 | $65,600 | $16,000 | $49,600 |
| 2023 | $1,375 | $63,300 | $15,200 | $48,100 |
| 2022 | $1,389 | $63,600 | $15,200 | $48,400 |
| 2021 | $1,320 | $59,400 | $15,200 | $44,200 |
| 2020 | $1,290 | $59,400 | $15,200 | $44,200 |
| 2019 | $1,283 | $59,400 | $15,200 | $44,200 |
| 2018 | $1,288 | $59,400 | $15,200 | $44,200 |
| 2017 | $1,279 | $58,900 | $15,200 | $43,700 |
| 2016 | $1,285 | $59,100 | $15,200 | $43,900 |
| 2014 | $1,286 | $59,100 | $15,200 | $43,900 |
| 2013 | -- | $59,900 | $15,200 | $44,700 |
Agents Affiliated with this Home
-

Seller's Agent in 2022
Sheila Smith
F.C. TUCKER EMGE
-
Grant Waldroup

Buyer's Agent in 2022
Grant Waldroup
F.C. TUCKER EMGE
(812) 664-7270
634 Total Sales
-
Jason Eddy

Seller's Agent in 2020
Jason Eddy
F.C. TUCKER EMGE
(812) 499-4519
331 Total Sales
-

Seller Co-Listing Agent in 2020
Lora Willis
F.C. TUCKER EMGE
-
Charlie Butler

Buyer's Agent in 2020
Charlie Butler
KELLER WILLIAMS CAPITAL REALTY
(812) 430-1708
554 Total Sales
Map
Source: Indiana Regional MLS
MLS Number: 202217302
APN: 82-06-35-017-095.006-027
- 3618 Waggoner Ave
- 3512 Ridgeway Ave
- 1216 1218 S Lombard Ave
- 3700 Conlin Ave
- 1212 1214 S Lombard Ave
- 1208 1210 S Lombard Ave
- 1710 Jeanette Ave
- 1779 Jeanette Ave
- 3013 Monroe Ave
- 1712 Hawthorne Ave
- 1801 Mcconnell Ave
- 1520 S Saint James Blvd
- 4123 Covert Ave
- 1101 S Lombard Ave
- 2645 Ravenswood Ct
- 3109 Graham Ave
- 2900 Graham Ave
- 2205 S Walnut Ln
- 3203 E Blackford Ave
- 927 S Lombard Ave
- 3413 Covert Ave
- 3409 Covert Ave
- 3419 Covert Ave
- 3408 Waggoner Ave
- 3412 Waggoner Ave
- 3401 Covert Ave
- 3404 Waggoner Ave
- 3416 Waggoner Ave
- 3400 Waggoner Ave
- 3420 Waggoner Ave
- 3501 Covert Ave
- 3500 Waggoner Ave
- 3316 Waggoner Ave
- 3509 Covert Ave
- 3504 Waggoner Ave
- 3409 Waggoner Ave
- 3413 Waggoner Ave
- 3405 Waggoner Ave
- 3417 Waggoner Ave
- 3508 Waggoner Ave
