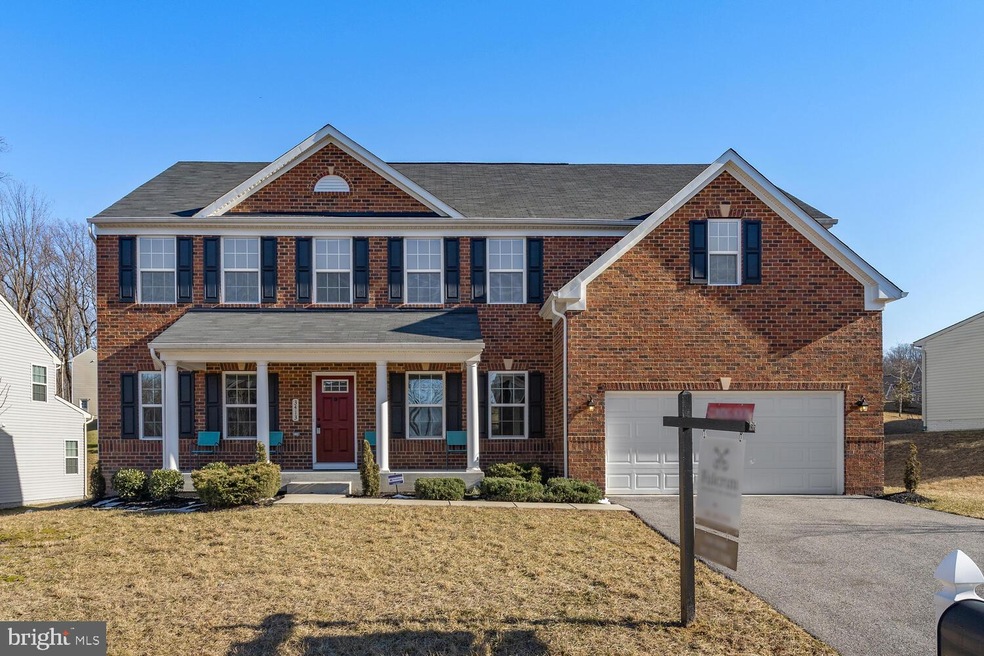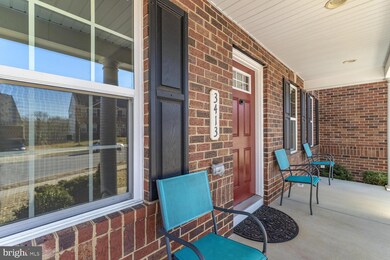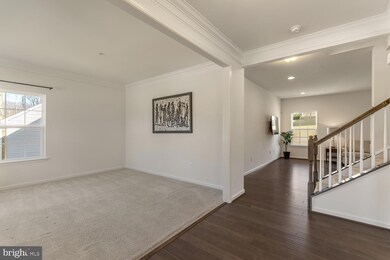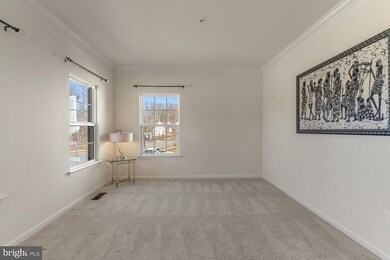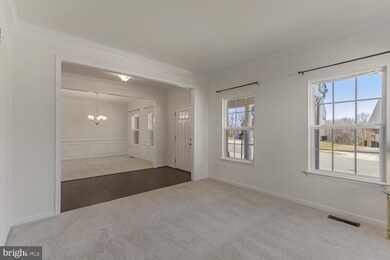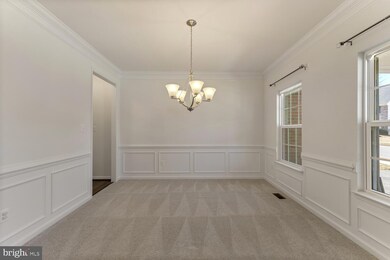
3413 Cpt Wendell Pruitt Way Fort Washington, MD 20744
Highlights
- Gourmet Kitchen
- Colonial Architecture
- Stainless Steel Appliances
- Open Floorplan
- Upgraded Countertops
- Porch
About This Home
As of April 2021Spacious Colonial boasting 5 bedrooms/2.5 bath in quiet community. Open concept main floor with office and formal dining room. Gourmet chefs kitchen with granite counters, stainless steel appliances, island and large pantry. Additional eat-in space off the kitchen. All bedrooms on upper level including generously sized primary suite with walk-in closet and luxurious soaking tub. W/D conveniently located on upper floor. Finished basement offers additional living space for family/rec room. Large two car garage! Situated on a large lot and near community playground. Great location tucked away in Fort Washington. Enjoy all the suburbs have to offer while being minutes to I-295, National Harbor, Old Town Alexandria and downtown DC. Offer deadline Monday March 1st by noon.
Last Agent to Sell the Property
Keller Williams Capital Properties License #633928 Listed on: 02/25/2021

Home Details
Home Type
- Single Family
Est. Annual Taxes
- $7,236
Year Built
- Built in 2015
Lot Details
- 10,141 Sq Ft Lot
- Property is in very good condition
- Property is zoned RR
HOA Fees
- $50 Monthly HOA Fees
Parking
- 2 Car Attached Garage
- Front Facing Garage
Home Design
- Colonial Architecture
- Brick Exterior Construction
- Shingle Roof
Interior Spaces
- 3,344 Sq Ft Home
- Property has 3 Levels
- Open Floorplan
- Laundry on upper level
- Basement
Kitchen
- Gourmet Kitchen
- Gas Oven or Range
- Dishwasher
- Stainless Steel Appliances
- Upgraded Countertops
Bedrooms and Bathrooms
- 5 Bedrooms
Utilities
- Forced Air Heating and Cooling System
- Heat Pump System
- Tankless Water Heater
Additional Features
- Energy-Efficient Windows
- Porch
Community Details
- Association fees include insurance, management, reserve funds, common area maintenance
- Stonegate Estates HOA
- Stonegate Estates Subdivision
- Property Manager
Listing and Financial Details
- Tax Lot 15
- Assessor Parcel Number 17123850245
Ownership History
Purchase Details
Home Financials for this Owner
Home Financials are based on the most recent Mortgage that was taken out on this home.Purchase Details
Home Financials for this Owner
Home Financials are based on the most recent Mortgage that was taken out on this home.Purchase Details
Purchase Details
Home Financials for this Owner
Home Financials are based on the most recent Mortgage that was taken out on this home.Purchase Details
Purchase Details
Similar Homes in Fort Washington, MD
Home Values in the Area
Average Home Value in this Area
Purchase History
| Date | Type | Sale Price | Title Company |
|---|---|---|---|
| Deed | $590,000 | Navy Federal Title Svcs Llc | |
| Deed | $481,525 | Stewart Title Guaranty Co | |
| Deed | $236,000 | None Available | |
| Deed | $720,000 | Fidelity Natl Title Ins Co | |
| Deed | -- | -- | |
| Deed | -- | -- |
Mortgage History
| Date | Status | Loan Amount | Loan Type |
|---|---|---|---|
| Open | $574,887 | New Conventional | |
| Previous Owner | $385,600 | New Conventional | |
| Previous Owner | $72,249 | Credit Line Revolving | |
| Previous Owner | $4,435,000 | Stand Alone Refi Refinance Of Original Loan | |
| Previous Owner | $720,000 | Negative Amortization |
Property History
| Date | Event | Price | Change | Sq Ft Price |
|---|---|---|---|---|
| 07/05/2025 07/05/25 | For Sale | $675,000 | +25.0% | $165 / Sq Ft |
| 04/06/2021 04/06/21 | Price Changed | $540,000 | -8.5% | $161 / Sq Ft |
| 04/05/2021 04/05/21 | Sold | $590,000 | -4.8% | $176 / Sq Ft |
| 03/05/2021 03/05/21 | Price Changed | $619,990 | 0.0% | $185 / Sq Ft |
| 03/02/2021 03/02/21 | Price Changed | $619,900 | +14.8% | $185 / Sq Ft |
| 03/01/2021 03/01/21 | Pending | -- | -- | -- |
| 02/25/2021 02/25/21 | For Sale | $539,900 | -- | $161 / Sq Ft |
Tax History Compared to Growth
Tax History
| Year | Tax Paid | Tax Assessment Tax Assessment Total Assessment is a certain percentage of the fair market value that is determined by local assessors to be the total taxable value of land and additions on the property. | Land | Improvement |
|---|---|---|---|---|
| 2024 | $9,147 | $588,700 | $126,200 | $462,500 |
| 2023 | $8,516 | $546,300 | $0 | $0 |
| 2022 | $7,886 | $503,900 | $0 | $0 |
| 2021 | $7,256 | $461,500 | $75,600 | $385,900 |
| 2020 | $7,237 | $460,233 | $0 | $0 |
| 2019 | $6,572 | $458,967 | $0 | $0 |
| 2018 | $6,857 | $457,700 | $75,600 | $382,100 |
| 2017 | $5,473 | $411,600 | $0 | $0 |
| 2016 | -- | $365,500 | $0 | $0 |
| 2015 | $216 | $9,000 | $0 | $0 |
| 2014 | $216 | $9,000 | $0 | $0 |
Agents Affiliated with this Home
-
Nicole Garner
N
Seller's Agent in 2025
Nicole Garner
Colener Realty LLC
(240) 483-4800
2 Total Sales
-
Temi Akojie

Seller's Agent in 2021
Temi Akojie
Keller Williams Capital Properties
(301) 275-5427
3 in this area
135 Total Sales
-
Richard Iarossi

Buyer's Agent in 2021
Richard Iarossi
Coldwell Banker (NRT-Southeast-MidAtlantic)
(443) 995-9595
1 in this area
89 Total Sales
Map
Source: Bright MLS
MLS Number: MDPG595830
APN: 12-3850245
- 3414 Cpt Wendell Pruitt Way
- 3701 Copperville Way
- 7013 Noah Dr
- 3316 Huntley Square Dr Unit A1
- 3331 Huntley Square Dr Unit C
- 3110 Gallop Way
- 0 Cherryfield Rd
- 6707 Middlefield Rd
- 6411 Gifford Ln
- 6704 Middlefield Rd
- 3140 Brinkley Rd Unit 302
- 6206 Joe Klutsch Dr
- 3138 Brinkley Rd Unit 202
- 7509 Glade Dr
- 3208 Mulberry Ln
- 3029 Brinkley Station Dr
- 3002 Brinkley Station Dr
- 7102 Polly Ct
- 7718 Klovstad Dr
- 4208 Brinkley Rd
