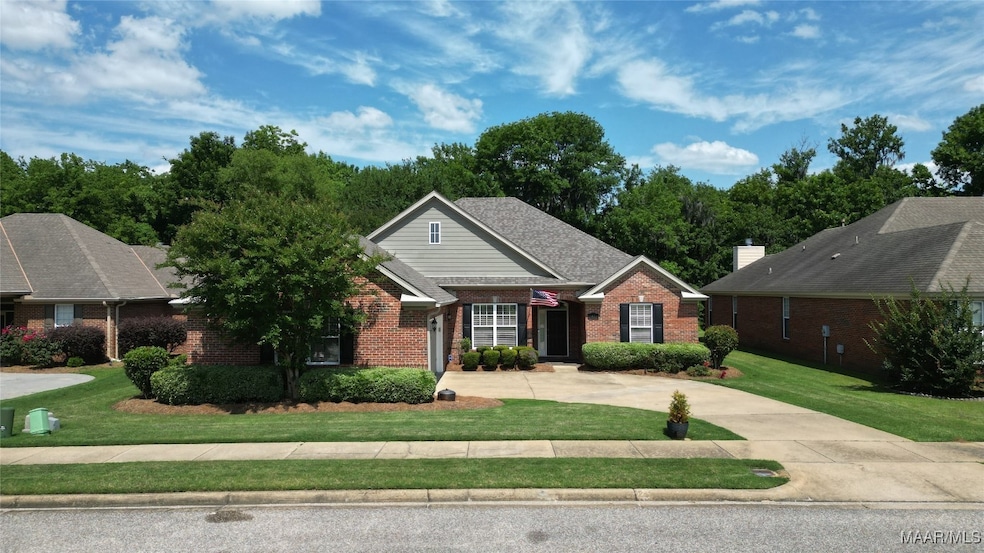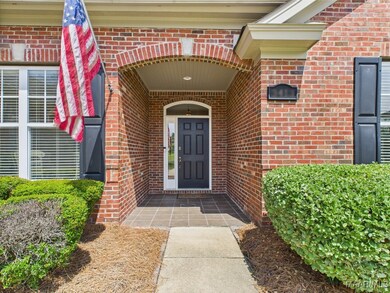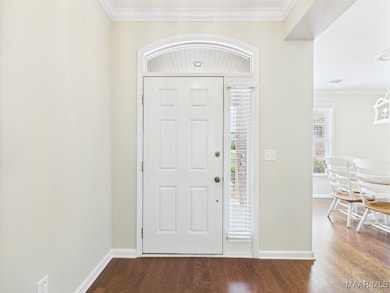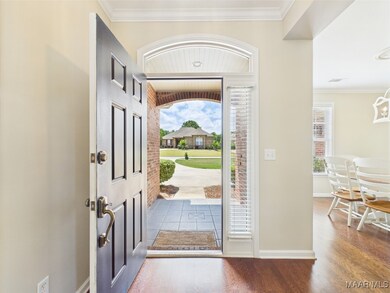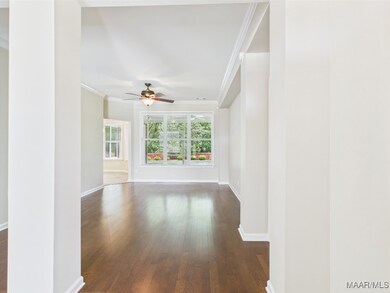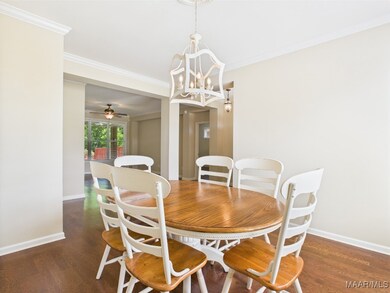
3413 Crestwood Ln Montgomery, AL 36116
Highlights
- Mature Trees
- Hydromassage or Jetted Bathtub
- Enclosed patio or porch
- Wood Flooring
- High Ceiling
- 2 Car Attached Garage
About This Home
As of June 2025Welcome to The Sea Biscuit Floor Plan– a Lowder Built home that defines elegance, comfort, and functionality. This beautifully maintained residence in gated Billingsley subdivision offers two distinct living areas, perfect for entertaining or enjoying quality family time. Step into the expansive screen porch—accessed through the breakfast area—Relax as you take in peaceful views of the serene backyard, which backs up to a scenic nature trail and a beautifully manicured lawn. It's the perfect spot to unwind, sip your morning coffee, or watch the changing seasons in quiet comfort. Inside, this 4 bedroom , 2 bath home features an updated kitchen and baths, 2 living areas, formal dining and spacious breakfast area. The gathering room features a charming corner fireplace , and a luxurious master suite complete with a jetted tub and separate shower. You will love the dream-worthy custom walk-in closet. Thoughtfully designed extras include a built-in desk and valet station, providing ample storage and workspace.Additional highlights include a newer 50-gallon water heater (installed 6/26/23), a new condenser, furnace, and coil by Luquire Heating & Air with biannual service, a floored attic for extra storage, and a full-yard sprinkler system. ROOF is one year old!Immaculate and inviting inside and out, this property is more than a home—it’s a lifestyle. Don’t miss this rare opportunity to own a home that blends beauty, functionality, nature and so close everything in growing East Montgomery ( off Taylor Rd)
Last Agent to Sell the Property
RE/MAX Properties II License #0058391 Listed on: 05/13/2025

Home Details
Home Type
- Single Family
Est. Annual Taxes
- $1,115
Year Built
- Built in 2006
Lot Details
- Lot Dimensions are 70x146x70x150
- Property is Fully Fenced
- Mature Trees
HOA Fees
- Property has a Home Owners Association
Parking
- 2 Car Attached Garage
- Garage Door Opener
Home Design
- Brick Exterior Construction
- Slab Foundation
Interior Spaces
- 2,296 Sq Ft Home
- 1-Story Property
- Tray Ceiling
- High Ceiling
- Fireplace With Gas Starter
- Double Pane Windows
- Window Treatments
- Insulated Doors
- Pull Down Stairs to Attic
- Fire and Smoke Detector
- Washer and Dryer Hookup
Kitchen
- Breakfast Bar
- Self-Cleaning Oven
- Microwave
- Plumbed For Ice Maker
- Dishwasher
- Disposal
Flooring
- Wood
- Carpet
- Tile
Bedrooms and Bathrooms
- 4 Bedrooms
- Linen Closet
- Walk-In Closet
- 2 Full Bathrooms
- Double Vanity
- Hydromassage or Jetted Bathtub
- Separate Shower
Eco-Friendly Details
- Energy-Efficient Windows
- Energy-Efficient Doors
Outdoor Features
- Enclosed patio or porch
- Outdoor Storage
Location
- City Lot
Schools
- Blount Elementary School
- Georgia Washington Middle School
- Jefferson Davis High School
Utilities
- Central Heating and Cooling System
- Heating System Uses Gas
- Gas Water Heater
Community Details
- Billingsley Place Subdivision
Listing and Financial Details
- Assessor Parcel Number 0909293000006000
Ownership History
Purchase Details
Purchase Details
Home Financials for this Owner
Home Financials are based on the most recent Mortgage that was taken out on this home.Similar Homes in Montgomery, AL
Home Values in the Area
Average Home Value in this Area
Purchase History
| Date | Type | Sale Price | Title Company |
|---|---|---|---|
| Interfamily Deed Transfer | -- | None Available | |
| Corporate Deed | $272,861 | None Available |
Mortgage History
| Date | Status | Loan Amount | Loan Type |
|---|---|---|---|
| Open | $87,884 | New Conventional | |
| Closed | $92,861 | Unknown |
Property History
| Date | Event | Price | Change | Sq Ft Price |
|---|---|---|---|---|
| 06/16/2025 06/16/25 | Sold | $312,000 | -0.9% | $136 / Sq Ft |
| 06/09/2025 06/09/25 | Pending | -- | -- | -- |
| 05/13/2025 05/13/25 | For Sale | $314,900 | -- | $137 / Sq Ft |
Tax History Compared to Growth
Tax History
| Year | Tax Paid | Tax Assessment Tax Assessment Total Assessment is a certain percentage of the fair market value that is determined by local assessors to be the total taxable value of land and additions on the property. | Land | Improvement |
|---|---|---|---|---|
| 2024 | $1,115 | $26,650 | $4,000 | $22,650 |
| 2023 | $1,115 | $27,210 | $4,000 | $23,210 |
| 2022 | $740 | $25,160 | $4,000 | $21,160 |
| 2021 | $687 | $23,400 | $0 | $0 |
| 2020 | $685 | $23,320 | $4,000 | $19,320 |
| 2019 | $636 | $21,700 | $4,000 | $17,700 |
| 2018 | $820 | $22,460 | $4,000 | $18,460 |
| 2017 | $673 | $45,860 | $9,000 | $36,860 |
| 2014 | $662 | $22,570 | $4,500 | $18,070 |
| 2013 | -- | $22,830 | $4,500 | $18,330 |
Agents Affiliated with this Home
-
Betty Cannon

Seller's Agent in 2025
Betty Cannon
RE/MAX
(334) 224-8311
122 Total Sales
-
Arleathia Davis

Buyer's Agent in 2025
Arleathia Davis
Montgomery Metro Realty
(334) 590-9198
30 Total Sales
Map
Source: Montgomery Area Association of REALTORS®
MLS Number: 576353
APN: 09-09-29-3-000-006.000
- 5168 Sedona Dr
- 5619 Wyatt Ct
- 5169 Sedona Dr
- 3701 Claiborne Cir
- 0000 Taylor Rd
- 7374 Orange Blossom Way
- 3208 Knotts Dr
- 7312 Spencer Cir
- 3200 Knotts Dr
- 3204 Knotts Dr
- 7302 Spencer Cir
- 7309 Spencer Cir
- 7305 Spencer Cir
- 7301 Spencer Cir
- 7313 Spencer Cir
- 7317 Spencer Cir
- 3152 Knotts Dr
- 3140 Knotts Dr
- 3141 Knotts Dr
- 3133 Knotts Dr
