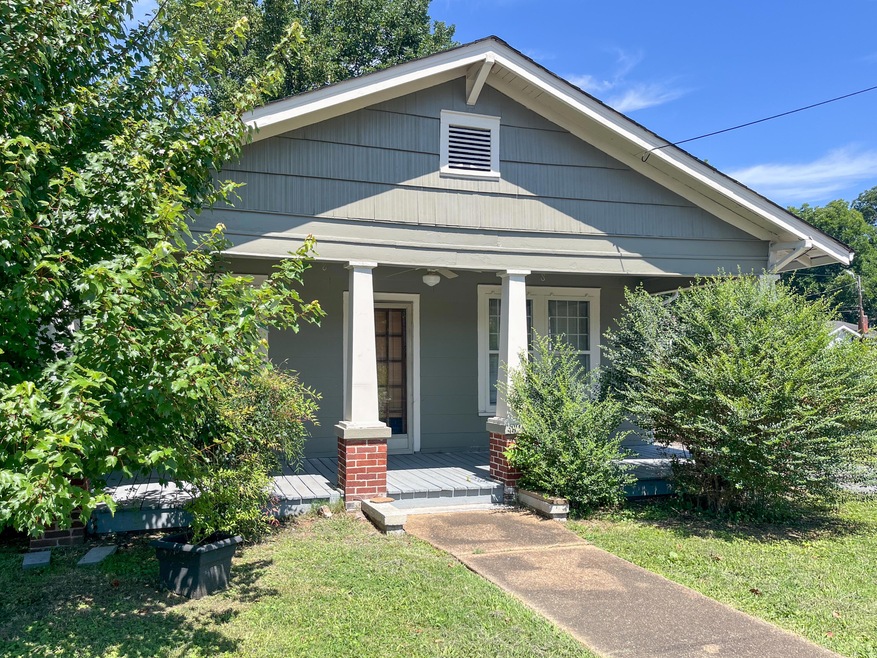
$220,000
- 3 Beds
- 2 Baths
- 1,294 Sq Ft
- 2912 Taylor St
- Chattanooga, TN
**SELLER WILL CONTRIBUTE $5,000 TOWARDS BUYER'S CLOSING COSTS or 2-1 RATE BUYDOWN.** Welcome to your dream home! This beautifully renovated gem, located in the heart of Spring Place, offers 3 spacious bedrooms, 2 full bathrooms, and a host of brand-new updates that give it a fresh, modern feel. New HVAC. As you approach, the impeccable curb appeal catches your eye, complemented by ample
David Hanson EXP Realty, LLC






