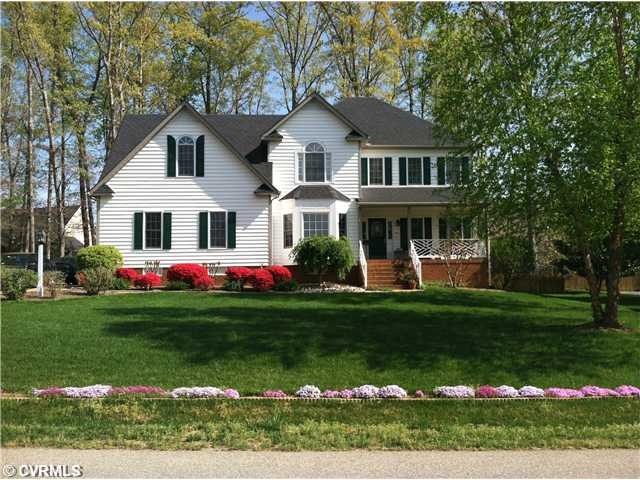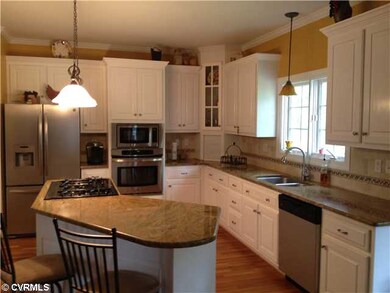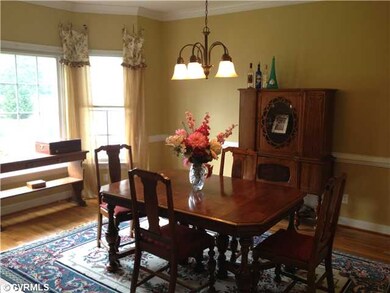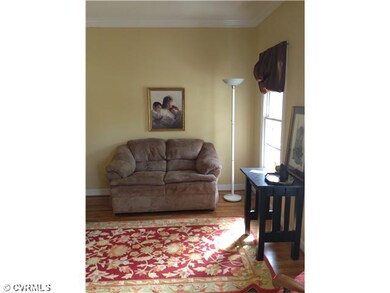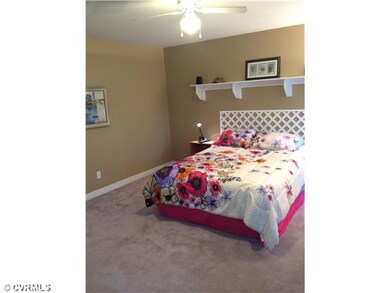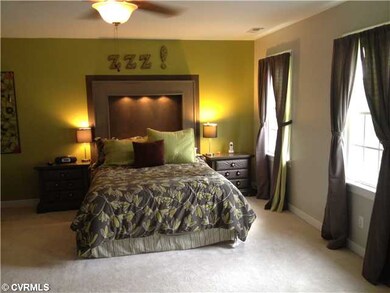
3413 Fox Hurst Dr Midlothian, VA 23113
Tarrington NeighborhoodHighlights
- Wood Flooring
- Bettie Weaver Elementary School Rated A-
- Zoned Heating and Cooling
About This Home
As of September 2021Don't miss this absolutely beautiful home in the sought after Brookstone neighborhood! Enjoy entertaining in your kitchen complete with new granite, stainless steel appliances, center island with gas cooking or step outside onto your huge deck overlooking the private, fenced rear yard with plenty of shade to relax and enjoy! You will fall in love with the master bath with garden tub and new granite, lighting and fixtures! The dining room with bay window is bright and spacious-perfect for a family dinner! The living room would make a perfect home office, music room or play room. Loads of storage in your walk-up attic and over-sized garage. Laundry is not such a chore in the bright laundry room complete with full window and plenty of cabinets. All within minutes of the James River!
Last Agent to Sell the Property
River City Elite Properties License #0225192124 Listed on: 05/18/2012
Home Details
Home Type
- Single Family
Est. Annual Taxes
- $5,418
Year Built
- 1997
Home Design
- Composition Roof
Interior Spaces
- Property has 2 Levels
Flooring
- Wood
- Partially Carpeted
- Tile
Bedrooms and Bathrooms
- 4 Bedrooms
- 3 Full Bathrooms
Utilities
- Zoned Heating and Cooling
- Heat Pump System
Listing and Financial Details
- Assessor Parcel Number 724-724-18-90-00000
Ownership History
Purchase Details
Home Financials for this Owner
Home Financials are based on the most recent Mortgage that was taken out on this home.Purchase Details
Home Financials for this Owner
Home Financials are based on the most recent Mortgage that was taken out on this home.Purchase Details
Home Financials for this Owner
Home Financials are based on the most recent Mortgage that was taken out on this home.Purchase Details
Home Financials for this Owner
Home Financials are based on the most recent Mortgage that was taken out on this home.Similar Homes in Midlothian, VA
Home Values in the Area
Average Home Value in this Area
Purchase History
| Date | Type | Sale Price | Title Company |
|---|---|---|---|
| Warranty Deed | $428,400 | Attorney | |
| Warranty Deed | $430,000 | -- | |
| Warranty Deed | $369,000 | -- | |
| Deed | $49,500 | -- |
Mortgage History
| Date | Status | Loan Amount | Loan Type |
|---|---|---|---|
| Open | $522,500 | New Conventional | |
| Previous Owner | $297,505 | Stand Alone Refi Refinance Of Original Loan | |
| Previous Owner | $344,000 | New Conventional | |
| Previous Owner | $295,200 | New Conventional | |
| Previous Owner | $214,600 | New Conventional |
Property History
| Date | Event | Price | Change | Sq Ft Price |
|---|---|---|---|---|
| 09/14/2021 09/14/21 | Sold | $550,000 | 0.0% | $181 / Sq Ft |
| 08/09/2021 08/09/21 | Pending | -- | -- | -- |
| 07/24/2021 07/24/21 | For Sale | $549,950 | +27.9% | $181 / Sq Ft |
| 06/03/2015 06/03/15 | Sold | $430,000 | -2.1% | $141 / Sq Ft |
| 05/01/2015 05/01/15 | Pending | -- | -- | -- |
| 04/12/2015 04/12/15 | For Sale | $439,000 | +19.0% | $144 / Sq Ft |
| 08/08/2012 08/08/12 | Sold | $369,000 | 0.0% | $122 / Sq Ft |
| 05/24/2012 05/24/12 | Pending | -- | -- | -- |
| 05/18/2012 05/18/12 | For Sale | $369,000 | -- | $122 / Sq Ft |
Tax History Compared to Growth
Tax History
| Year | Tax Paid | Tax Assessment Tax Assessment Total Assessment is a certain percentage of the fair market value that is determined by local assessors to be the total taxable value of land and additions on the property. | Land | Improvement |
|---|---|---|---|---|
| 2025 | $5,418 | $605,900 | $185,000 | $420,900 |
| 2024 | $5,418 | $585,400 | $180,000 | $405,400 |
| 2023 | $5,064 | $556,500 | $156,000 | $400,500 |
| 2022 | $4,799 | $521,600 | $120,000 | $401,600 |
| 2021 | $2,068 | $428,400 | $110,000 | $318,400 |
| 2020 | $3,994 | $413,600 | $110,000 | $303,600 |
| 2019 | $3,853 | $405,600 | $110,000 | $295,600 |
| 2018 | $3,923 | $405,600 | $110,000 | $295,600 |
| 2017 | $3,944 | $405,600 | $110,000 | $295,600 |
| 2016 | $3,894 | $405,600 | $110,000 | $295,600 |
| 2015 | $3,784 | $391,600 | $96,000 | $295,600 |
| 2014 | -- | $379,600 | $89,000 | $290,600 |
Agents Affiliated with this Home
-

Seller's Agent in 2021
Graham Johnson
Coldwell Banker Avenues
(804) 873-3504
1 in this area
123 Total Sales
-

Buyer's Agent in 2021
Randi Tormollen
Long & Foster
(804) 439-9000
2 in this area
67 Total Sales
-

Seller's Agent in 2015
Jennifer Runnion
Open Gate Realty Group
(804) 439-3025
85 Total Sales
-

Seller's Agent in 2012
Susan Stynes
River City Elite Properties
(804) 594-6750
65 Total Sales
Map
Source: Central Virginia Regional MLS
MLS Number: 1213155
APN: 724-72-41-89-000-000
- 14230 Post Mill Dr
- 14142 Kings Farm Ct
- 3649 Derby Ridge Loop
- 1120 Cardinal Crest Terrace
- 521 Bel Crest Terrace
- 14101 Ashton Cove Dr
- 3541 Kings Farm Dr
- 14231 Riverdowns Dr S
- 2631 Royal Crest Dr
- 14337 Riverdowns Dr S
- 2195 Founders View Ln
- 13951 Whitechapel Rd
- 14119 Forest Creek Dr
- 2940 Queenswood Rd
- 2901 Barrow Place
- 3731 Rivermist Terrace
- 13509 Raftersridge Ct
- 13412 Ellerton Ct
- 16106 Founders Bridge Ct
- 845 Dogwood Dell Ln
