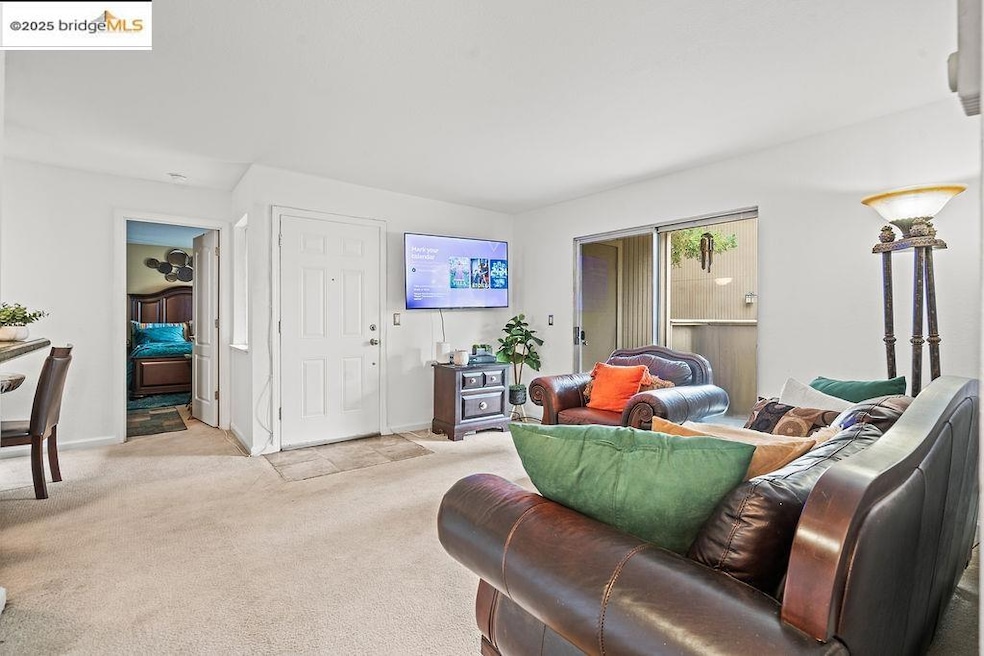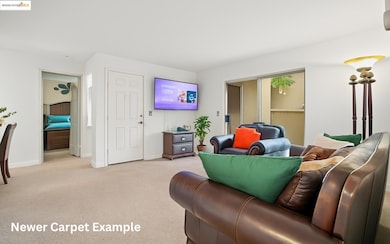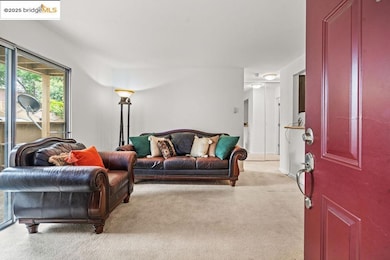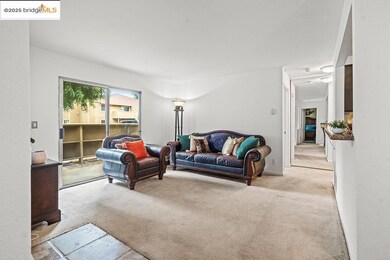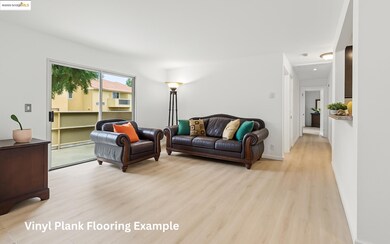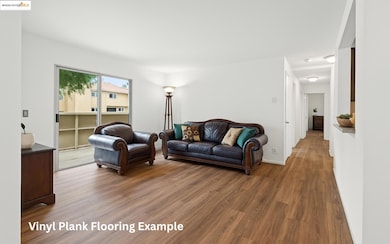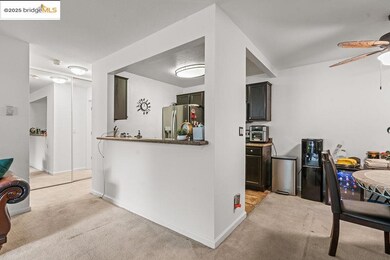3413 Foxtail Terrace Unit LU245 Fremont, CA 94536
Centerville District NeighborhoodEstimated payment $3,585/month
Highlights
- Fitness Center
- In Ground Pool
- Community Playground
- Oliveira Elementary School Rated A
- Clubhouse
- Tile Flooring
About This Home
Welcome to Baywood Villas in the heart of Fremont! This spacious first-floor condo features 2 bedrooms, 2 bathrooms, and offers the perfect blend of comfort and convenience. High quality counter tops and stone flooring. Both bedrooms include a large walk-in closet, there's also an expanded hall closet and a patio closet so there’s ample storage throughout the home. Swap out carpet for something newer and watch this condo transform like new! This home also qualifies for a 5.125% first year interest rate! Located in a quiet, well-maintained community, residents enjoy access to a pool, jacuzzi, and fitness center. Step outside and you'll find yourself just minutes from some of Fremont’s most popular destinations — including Lake Elizabeth and Veterans Memorial Park, where you can explore walking trails or enjoy a day of boating. Shopping, dining, coffee shops, and Whole Foods are all nearby, making everyday living a breeze. Don't miss the opportunity to own a beautiful home in one of Fremont’s most desirable locations — schedule your tour today!
Listing Agent
Erica Jackson
E3 Realty & Loans License #02013981 Listed on: 04/28/2025
Property Details
Home Type
- Condominium
Est. Annual Taxes
- $6,584
Year Built
- Built in 1986
HOA Fees
- $406 Monthly HOA Fees
Home Design
- Stucco Exterior
Interior Spaces
- 840 Sq Ft Home
- 1-Story Property
Kitchen
- Electric Range
- Dishwasher
- Disposal
Flooring
- Carpet
- Tile
Bedrooms and Bathrooms
- 2 Bedrooms
- 2 Full Bathrooms
Home Security
Parking
- 1 Parking Space
- Carport
Pool
- In Ground Pool
- Heated Spa
Utilities
- No Cooling
- Wall Furnace
Additional Features
- Stepless Entry
- Zero Lot Line
- Ground Level
Community Details
Overview
- Association fees include common area maintenance, exterior maintenance, reserves, trash, water/sewer, ground maintenance
- 248 Units
- Association Phone (510) 659-8969
- Baywood Villa Community
- Fremont Subdivision
Amenities
- Clubhouse
- Laundry Facilities
Recreation
- Community Playground
- Fitness Center
- Community Pool
Security
- Fire and Smoke Detector
Map
Home Values in the Area
Average Home Value in this Area
Tax History
| Year | Tax Paid | Tax Assessment Tax Assessment Total Assessment is a certain percentage of the fair market value that is determined by local assessors to be the total taxable value of land and additions on the property. | Land | Improvement |
|---|---|---|---|---|
| 2025 | $6,584 | $528,737 | $160,721 | $375,016 |
| 2024 | $6,584 | $518,235 | $157,570 | $367,665 |
| 2023 | $6,401 | $514,938 | $154,481 | $360,457 |
| 2022 | $6,309 | $497,845 | $151,453 | $353,392 |
| 2021 | $6,161 | $487,947 | $148,484 | $346,463 |
| 2020 | $6,139 | $489,873 | $146,962 | $342,911 |
| 2019 | $6,069 | $480,271 | $144,081 | $336,190 |
| 2018 | $5,949 | $470,857 | $141,257 | $329,600 |
| 2017 | $5,799 | $461,627 | $138,488 | $323,139 |
| 2016 | $5,395 | $427,000 | $128,100 | $298,900 |
| 2015 | $5,014 | $395,000 | $118,500 | $276,500 |
| 2014 | $4,314 | $335,000 | $100,500 | $234,500 |
Property History
| Date | Event | Price | Change | Sq Ft Price |
|---|---|---|---|---|
| 07/15/2025 07/15/25 | Pending | -- | -- | -- |
| 04/28/2025 04/28/25 | For Sale | $499,000 | -- | $594 / Sq Ft |
Purchase History
| Date | Type | Sale Price | Title Company |
|---|---|---|---|
| Grant Deed | $400,000 | Chicago Title Co |
Mortgage History
| Date | Status | Loan Amount | Loan Type |
|---|---|---|---|
| Closed | $79,980 | Stand Alone Second | |
| Previous Owner | $319,920 | Balloon |
Source: bridgeMLS
MLS Number: 41091537
APN: 501-1828-243-00
- 3397 Foxtail Terrace
- 3507 Buttonwood Terrace Unit 203
- 3443 Pepperwood Terrace Unit 301
- 3416 Deerwood Terrace Unit 113
- 37502 Zephyr Terrace
- 3402 Pinewood Terrace Unit 211
- 3530 Oakwood Terrace Unit 102
- 3663 Oakwood Terrace Unit 211
- 3371 Baywood Terrace Unit 214
- 36992 Meadowbrook Common Unit 102
- 37709 Arlene Ct
- 38012 Dover Common
- 3810 Burton Common
- 38039 Dundee Common
- 38099 Miller Place
- 38043 Miller Place
- 38228 Paseo Padre Pkwy Unit 24
- 3100 Mackenzie Place
- 37001 Contra Costa Ave
- 38101 Cambridge Ct
