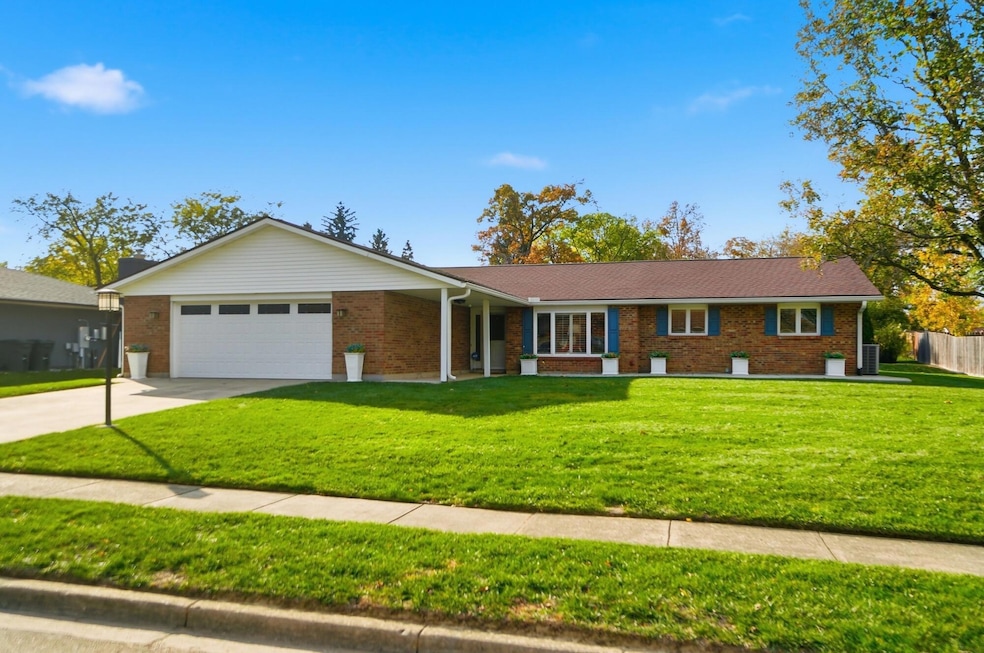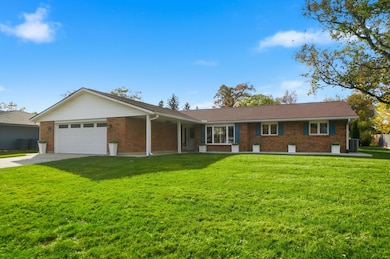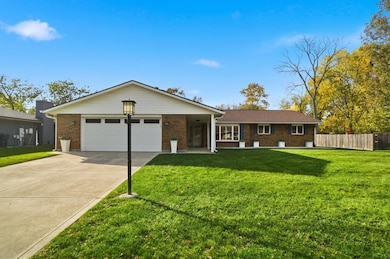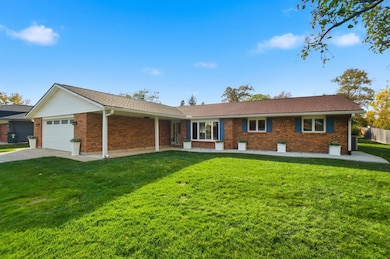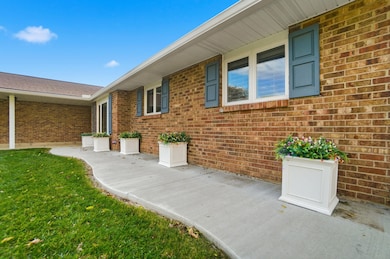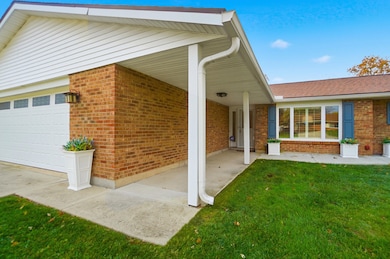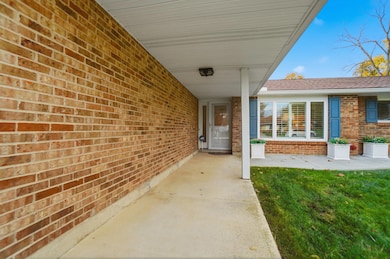3413 Garianne Dr Dayton, OH 45414
Estimated payment $2,133/month
Highlights
- Wolf Appliances
- Deck
- No HOA
- Smith Middle School Rated A-
- Ranch Style House
- Walk-In Pantry
About This Home
Wait until you see this PERFECT home with a private rear yard! This super nice, spotless ranch has been totally renovated and is absolutely stunning, offering a beautifully modified floor plan and over 2,110 sq. ft. of living. Featuring 4 bedrooms, 2 full bathrooms, a spacious 2.5-car garage, this home truly has it all!! A covered walkway leads you into the open foyer and into this fantastic home. The large living & dining rooms flows into the family room and the spectacular kitchen--making the layout ideal for both entertaining and everyday living. The completely renovated, redesigned kitchen is a chef's dream come true, featuring Sub-Zero refrigerator, Miele dishwasher, Wolf stove and oven, loads of new cabinetry, quartz countertops, added island, and an impressive huge walk-in pantry. It is absolutely breathtaking! All 4 bedrooms are spacious, with one currently set up as an office with a custom L-shaped quartz-top desk. The primary suite is AMAZING, offering a large bedroom, a generous walk-in closet, and a fully remodeled luxury bathroom with quartz on the shower walls and ceiling, new vanity, new flooring, and more. The family room features a beautiful wood-burning fireplace with updated quartz surround that opens to the kitchen. This home is filled with updates, including: roof (2013), windows (2018), furnace (2018), A/C (2018), high-end appliances (2018), new driveway and walkway (2009), Karastan carpet, new baseboards, crown molding, updated door openings, wainscoting in the dining room, new front door, new exterior glass doors, new interior lighting, exterior paneling and molding (2018), new paint, flooring, and fixtures, custom plantation blinds, fireplace w/ quartz, and so much more. A new garage door and opener were added in 2020. The backyard offers a nice deck, storage shed, and no rear neighbors, providing privacy and a peaceful outdoor retreat. This stunning ranch is truly move-in ready and feels like a brand-new home. This one is a WOW factor!
Home Details
Home Type
- Single Family
Est. Annual Taxes
- $4,742
Year Built
- Built in 1974
Lot Details
- 0.34 Acre Lot
- Lot Dimensions are 149x101
Parking
- 2 Car Attached Garage
- Garage Door Opener
Home Design
- Ranch Style House
- Brick Exterior Construction
- Slab Foundation
- Vinyl Siding
Interior Spaces
- 2,110 Sq Ft Home
- Crown Molding
- Wood Burning Fireplace
- Plantation Shutters
Kitchen
- Walk-In Pantry
- Built-In Electric Oven
- Cooktop
- Microwave
- Dishwasher
- Wolf Appliances
- Disposal
Bedrooms and Bathrooms
- 4 Bedrooms
- Walk-In Closet
- 2 Full Bathrooms
Outdoor Features
- Deck
- Shed
- Porch
Utilities
- Central Air
- Dehumidifier
- Heat Pump System
Community Details
- No Home Owners Association
Listing and Financial Details
- Assessor Parcel Number A01261180002
Map
Home Values in the Area
Average Home Value in this Area
Tax History
| Year | Tax Paid | Tax Assessment Tax Assessment Total Assessment is a certain percentage of the fair market value that is determined by local assessors to be the total taxable value of land and additions on the property. | Land | Improvement |
|---|---|---|---|---|
| 2024 | $4,616 | $74,940 | $17,310 | $57,630 |
| 2023 | $4,616 | $74,940 | $17,310 | $57,630 |
| 2022 | $4,082 | $52,780 | $12,190 | $40,590 |
| 2021 | $4,083 | $52,780 | $12,190 | $40,590 |
| 2020 | $4,072 | $52,780 | $12,190 | $40,590 |
| 2019 | $3,952 | $46,710 | $12,190 | $34,520 |
| 2018 | $3,959 | $46,710 | $12,190 | $34,520 |
| 2017 | $3,933 | $46,710 | $12,190 | $34,520 |
| 2016 | $3,946 | $45,990 | $12,190 | $33,800 |
| 2015 | $3,742 | $45,990 | $12,190 | $33,800 |
| 2014 | $3,742 | $45,990 | $12,190 | $33,800 |
| 2012 | -- | $50,120 | $12,250 | $37,870 |
Property History
| Date | Event | Price | List to Sale | Price per Sq Ft |
|---|---|---|---|---|
| 11/07/2025 11/07/25 | For Sale | $329,900 | -- | $156 / Sq Ft |
Purchase History
| Date | Type | Sale Price | Title Company |
|---|---|---|---|
| Quit Claim Deed | -- | None Listed On Document | |
| Warranty Deed | $150,000 | Safeemark Title Agency Inc | |
| Survivorship Deed | $138,500 | -- | |
| Deed | $138,500 | -- |
Mortgage History
| Date | Status | Loan Amount | Loan Type |
|---|---|---|---|
| Previous Owner | $75,000 | New Conventional |
Source: Western Regional Information Systems & Technology (WRIST)
MLS Number: 1042428
APN: A01-26118-0002
- 3166 Little York Rd
- 2651 Coppersmith Ave
- Johnstown Plan at Yorkshire Reserve - The Oaks
- Newcastle Plan at Yorkshire Reserve - The Oaks
- Bellamy Plan at Yorkshire Reserve - The Oaks
- Milford Plan at Yorkshire Reserve - The Oaks
- Holcombe Plan at Yorkshire Reserve - The Oaks
- Chatham Plan at Yorkshire Reserve - The Oaks
- 7562 Yorkshire Dr
- 7568 Yorkshire Dr
- 3114 Northerton Ct
- 6810 Trailview Dr
- 3600 Little York Rd
- 7052 Society Ct
- 7042 Society Ct
- 7811 Peters Pike
- 1201 Greystone Cir
- 1588 Middle Park Dr
- 6430 Oakhurst Place
- 3518 Park Crest Ln
- 465 Timberlake Dr
- 6688 Miller Ln
- 563 Buttercup Ave
- 5900 Erica Ct
- 7200 Redwood Forest Dr
- 5420 Autumn Place
- 1039 Continental Ct
- 78 Woolery Ln
- 6045 N Main St
- 651 Rustic Oak Dr
- 4001 Indian Runn Dr
- 3360 Cortez Dr
- 108-116 Turner Rd
- 4354 Riverside Dr
- 74-412 S Brown School Rd
- 4366 Fair Oaks Rd Unit 4
- 4158 Pompton Ct
- 300 Heikes Ave
- 4328 Catalpa Dr
- 256 E Nottingham Rd Unit 3
