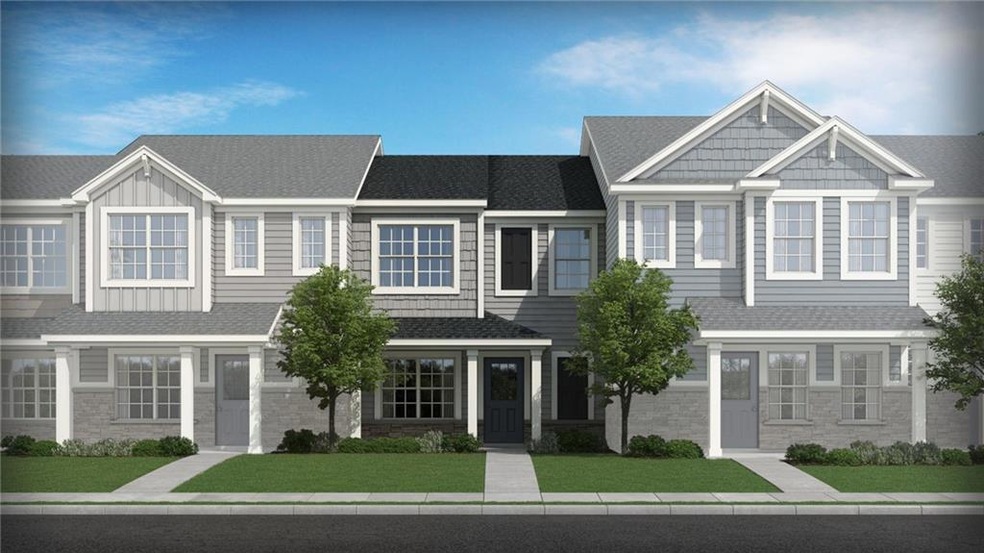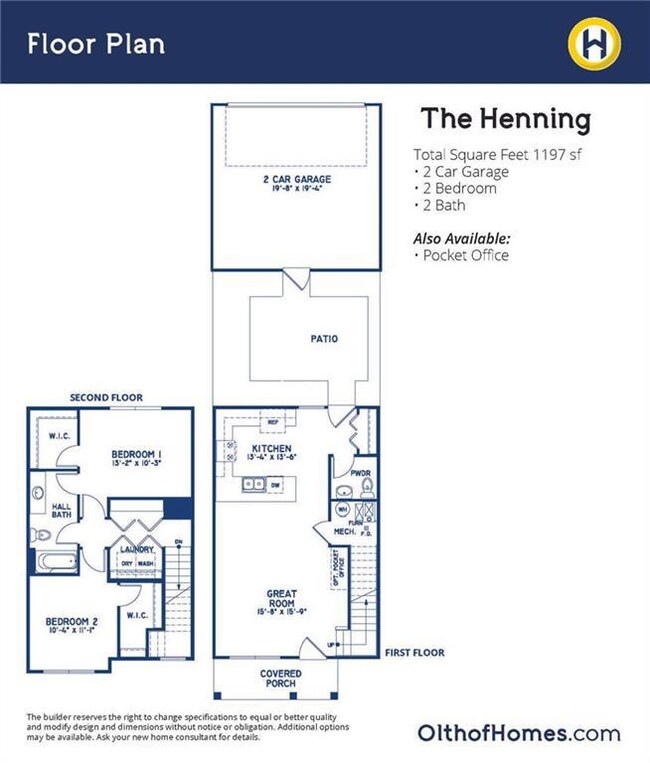
3413 Lehigh Ave Westfield, IN 46074
West Noblesville NeighborhoodEstimated Value: $249,000 - $258,000
Highlights
- Vaulted Ceiling
- Traditional Architecture
- 2 Car Detached Garage
- Washington Woods Elementary School Rated A
- Community Pool
- Walk-In Closet
About This Home
As of June 2022Olthof Homes is proud to introduce our quaint Henning townhome. This affordable 2 bedroom, 1.5 bathroom townhome is a perfect place to call home. With open concept living, the kitchen shines as the focal point of the downstairs level. The kitchen includes luxury 42” Grey Painted cabinetry, GE stainless steel appliances, laminate countertops, and a large peninsula. Upstairs, the home features two bedrooms with large walk in closets. Our townhomes include second floor laundry, a smart home system, a private patio, and a 2 car garage.
What could be better?
Last Agent to Sell the Property
Steven Rupp
Keller Williams Indpls Metro N Listed on: 04/27/2022

Co-Listed By
Kylie Zajac
Keller Williams Indpls Metro N
Last Buyer's Agent
Steven Rupp
Keller Williams Indpls Metro N Listed on: 04/27/2022

Townhouse Details
Home Type
- Townhome
Est. Annual Taxes
- $34
Year Built
- Built in 2022
Lot Details
- 2,178 Sq Ft Lot
- Privacy Fence
- Back Yard Fenced
- Sprinkler System
HOA Fees
- $140 Monthly HOA Fees
Parking
- 2 Car Detached Garage
- Driveway
Home Design
- Traditional Architecture
- Slab Foundation
- Cultured Stone Exterior
- Vinyl Siding
Interior Spaces
- 2-Story Property
- Vaulted Ceiling
- Window Screens
- Family or Dining Combination
- Smart Thermostat
Kitchen
- Gas Oven
- Microwave
- Dishwasher
- ENERGY STAR Qualified Appliances
- Disposal
Flooring
- Carpet
- Vinyl Plank
Bedrooms and Bathrooms
- 2 Bedrooms
- Walk-In Closet
Utilities
- Forced Air Heating and Cooling System
- Heating System Uses Gas
- Programmable Thermostat
- Gas Water Heater
Listing and Financial Details
- Assessor Parcel Number 290629010082000015
Community Details
Overview
- Association fees include builder controls, clubhouse, insurance, lawncare, maintenance, pool, snow removal, walking trails
- Lindley Run Subdivision
- Property managed by Lindley Run Development, LLC
- The community has rules related to covenants, conditions, and restrictions
Recreation
- Community Pool
Security
- Fire and Smoke Detector
Ownership History
Purchase Details
Home Financials for this Owner
Home Financials are based on the most recent Mortgage that was taken out on this home.Similar Homes in the area
Home Values in the Area
Average Home Value in this Area
Purchase History
| Date | Buyer | Sale Price | Title Company |
|---|---|---|---|
| Armstrong David M | $251,102 | Fidelity National Title |
Mortgage History
| Date | Status | Borrower | Loan Amount |
|---|---|---|---|
| Open | Armstrong David M | $243,568 |
Property History
| Date | Event | Price | Change | Sq Ft Price |
|---|---|---|---|---|
| 06/30/2022 06/30/22 | Sold | $251,102 | 0.0% | $210 / Sq Ft |
| 04/29/2022 04/29/22 | Pending | -- | -- | -- |
| 04/27/2022 04/27/22 | For Sale | $251,102 | -- | $210 / Sq Ft |
Tax History Compared to Growth
Tax History
| Year | Tax Paid | Tax Assessment Tax Assessment Total Assessment is a certain percentage of the fair market value that is determined by local assessors to be the total taxable value of land and additions on the property. | Land | Improvement |
|---|---|---|---|---|
| 2024 | $2,193 | $227,100 | $75,000 | $152,100 |
| 2023 | $2,228 | $205,000 | $75,000 | $130,000 |
| 2022 | $411 | $75,000 | $75,000 | $0 |
| 2021 | $50 | $600 | $600 | $0 |
Agents Affiliated with this Home
-

Seller's Agent in 2022
Steven Rupp
Keller Williams Indpls Metro N
(317) 339-7698
49 in this area
220 Total Sales
-

Seller Co-Listing Agent in 2022
Kylie Zajac
Keller Williams Indpls Metro N
(317) 937-2781
36 in this area
141 Total Sales
Map
Source: MIBOR Broker Listing Cooperative®
MLS Number: 21851502
APN: 29-06-29-010-082.000-015
- 19450 Northwest Dr
- 19493 Grassy Branch Rd
- 19499 Grassy Branch Rd
- 19511 Grassy Branch Rd
- 3687 Thomas Jefferson St
- 3727 Thomas Jefferson St
- 19123 River Jordan Dr
- 19113 River Jordan Dr
- 3767 Thomas Jefferson St
- 3787 Thomas Jefferson St
- 3818 Thomas Jefferson St
- 3980 Railhead Ave
- 4087 Railhead Ave
- 19283 Donelson Ln
- 3016 Gibbert Ln
- 19015 Northbrook Cir
- 4245 W Fork Dr
- 18906 Crestview Ct
- 19992 Fenside Crossing
- 4602 Hayward Way
- 3413 Lehigh Ave
- 3405 Lehigh Ave
- 3429 Lehigh Ave
- 19304 Northwest Dr
- 19298 Northwest Dr
- 3414 Lehigh Ave
- 19352 Northwest Dr
- 3432 Lehigh Ave
- 19358 Northwest Dr
- 3468 Thomas Jefferson St
- 3476 Thomas Jefferson St
- 3484 Thomas Jefferson St
- 3468 Lehigh Ave
- 3509 Lehigh Ave
- 3411 Thomas Jefferson St
- 3500 Thomas Jefferson St

