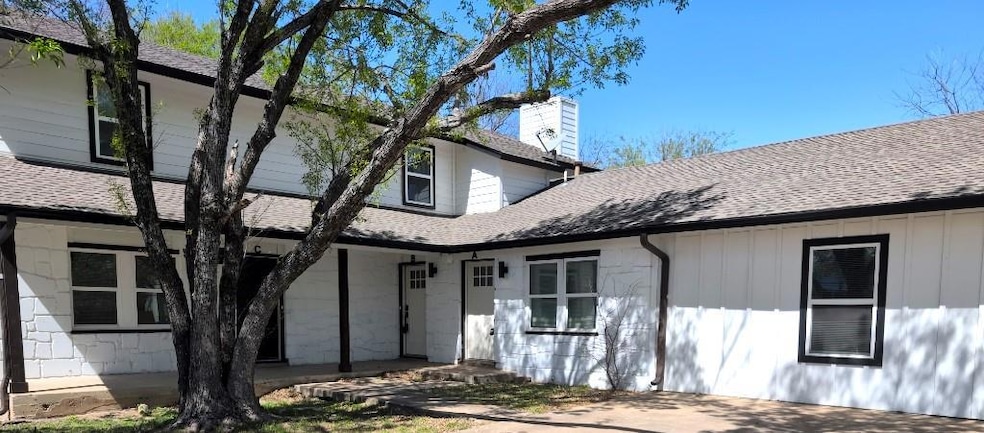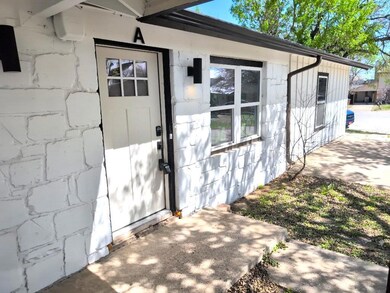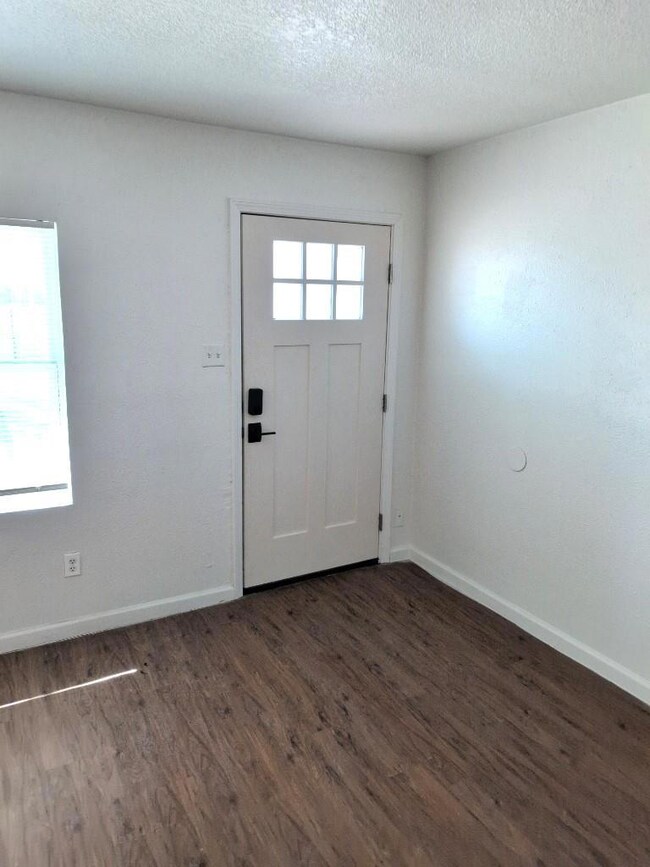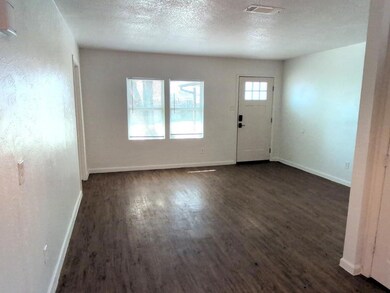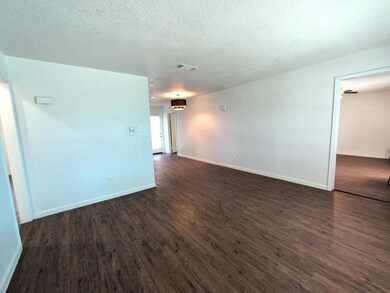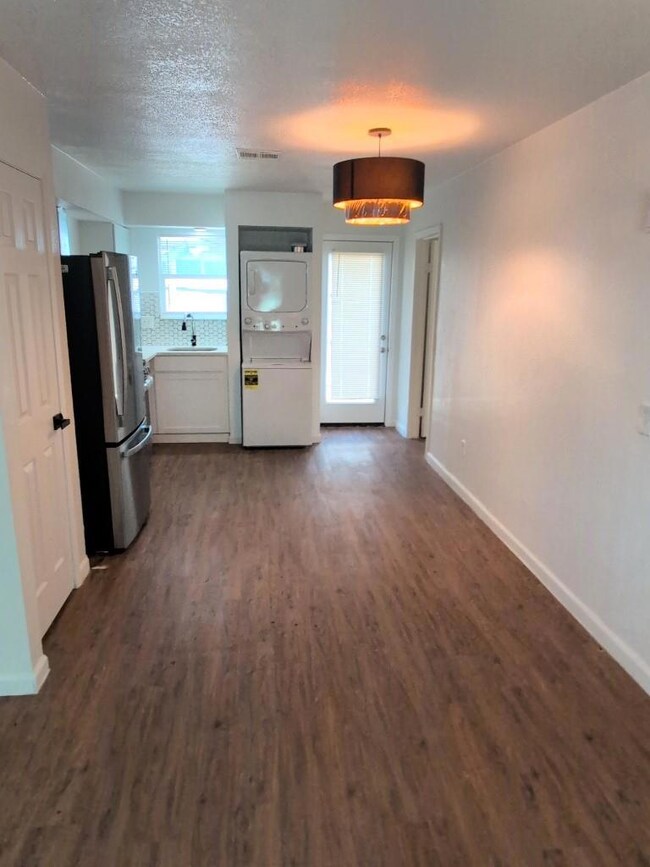3413 Lynridge Dr Unit A Austin, TX 78723
University Hills NeighborhoodHighlights
- Open Floorplan
- Cul-De-Sac
- Central Air
- Neighborhood Views
- 1-Story Property
- Ceiling Fan
About This Home
3413 Lynridge Drive A a is a recently renovated 3-bedroom, 1-bathroom single story unit. Laminate flooring throughout and brand new appliances for low maintenance living. Flexible front bedroom that could be used as a spacious home office. Open concept for living, dining and kitchen. Convenient access to Hwy 183, ABIA, shopping and entertainment. Contact us today to schedule a tour and see for yourself!
Listing Agent
PURE Property Management of TX Brokerage Phone: (512) 439-3600 License #0751620 Listed on: 06/07/2025
Property Details
Home Type
- Multi-Family
Est. Annual Taxes
- $10,382
Year Built
- Built in 1983
Lot Details
- Lot Dimensions are 86.00 x 110.00
- Cul-De-Sac
- Southeast Facing Home
- Privacy Fence
- Wood Fence
- Back Yard Fenced
Home Design
- Triplex
- Slab Foundation
- Composition Roof
Interior Spaces
- 1,282 Sq Ft Home
- 1-Story Property
- Open Floorplan
- Ceiling Fan
- Laminate Flooring
- Neighborhood Views
Kitchen
- Gas Range
- Free-Standing Range
- Dishwasher
Bedrooms and Bathrooms
- 3 Main Level Bedrooms
- 1 Full Bathroom
Parking
- 1 Parking Space
- Driveway
- Assigned Parking
Schools
- Winn Elementary School
- Webb Middle School
- Lyndon B Johnson High School
Utilities
- Central Air
- Heating System Uses Natural Gas
Listing and Financial Details
- Security Deposit $1,745
- Tenant pays for all utilities
- The owner pays for association fees
- Negotiable Lease Term
- $70 Application Fee
- Assessor Parcel Number 02242705060000
- Tax Block A
Community Details
Overview
- Property has a Home Owners Association
- 3 Units
- Vintage Hills Sec 6 Subdivision
- Property managed by PURE Property Management
Pet Policy
- Limit on the number of pets
- Dogs and Cats Allowed
- Breed Restrictions
Map
Source: Unlock MLS (Austin Board of REALTORS®)
MLS Number: 4119084
APN: 224227
- 3110 Val Dr
- 7000 Bryn Mawr Cove
- 3300 Rockhurst Ln
- 6907 Tulane Dr
- 6806 Syracuse Cove
- 6807 Bryn Mawr Dr
- 7003 Burnell Dr
- 5101 Purple Sage Dr
- 6801 Bryn Mawr Dr
- 7105 Fred Morse Dr
- 5105 Purple Sage Dr
- 6802 Hanover Ln
- 7101 Fred Morse Dr
- 7305 Meadowood Dr
- 7102 Fred Morse Dr
- 5200 Purple Sage Dr
- 5203 Raton Pass
- 7302 Meadowood Dr
- 7004 Fred Morse Dr
- 7002 Fred Morse Dr
- 3413 Lynridge Dr Unit B
- 3410 Lynridge Dr Unit A
- 7000 Bryn Mawr Cove
- 6922 Bryn Mawr Dr
- 6920 Bryn Mawr Dr
- 3303 Vintage Hills Cove Unit C
- 6901 Bryn Mawr Dr
- 7417 Vintage Hills Dr Unit D
- 7300 Fred Morse Dr
- 6709 Tampa Cove
- 7601 Springdale Rd
- 7510 Lazy Creek Dr Unit B
- 7500 Rio Pass
- 7509 Lazy Creek Dr Unit B
- 7516 Lazy Creek Dr Unit A
- 7601 Rio Pass
- 7520 Uray Dr
- 7904 Nightwing Rd
- 7909 Big Wind Way
- 7916 Crystalbrook W
