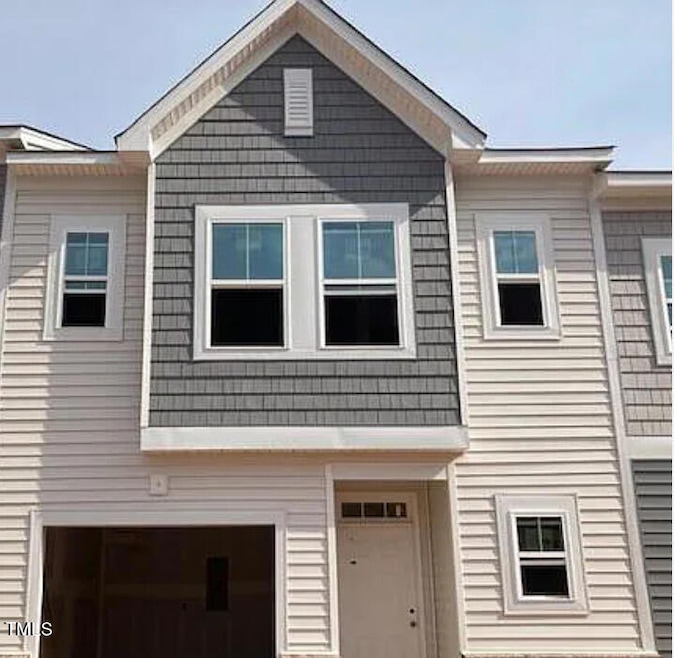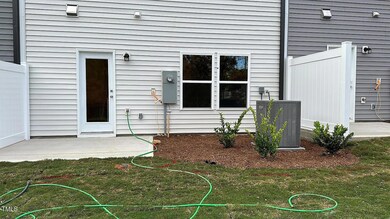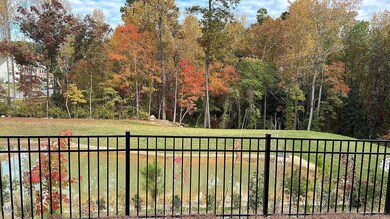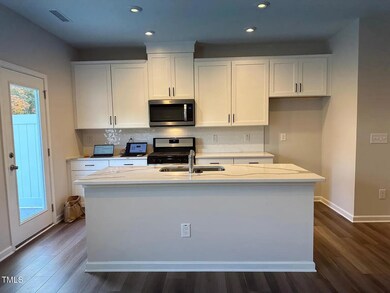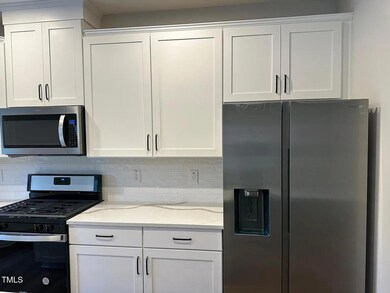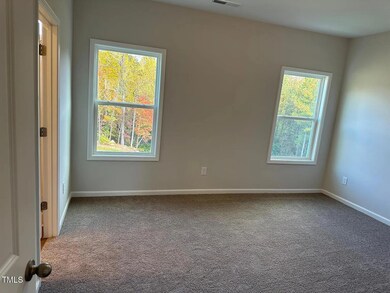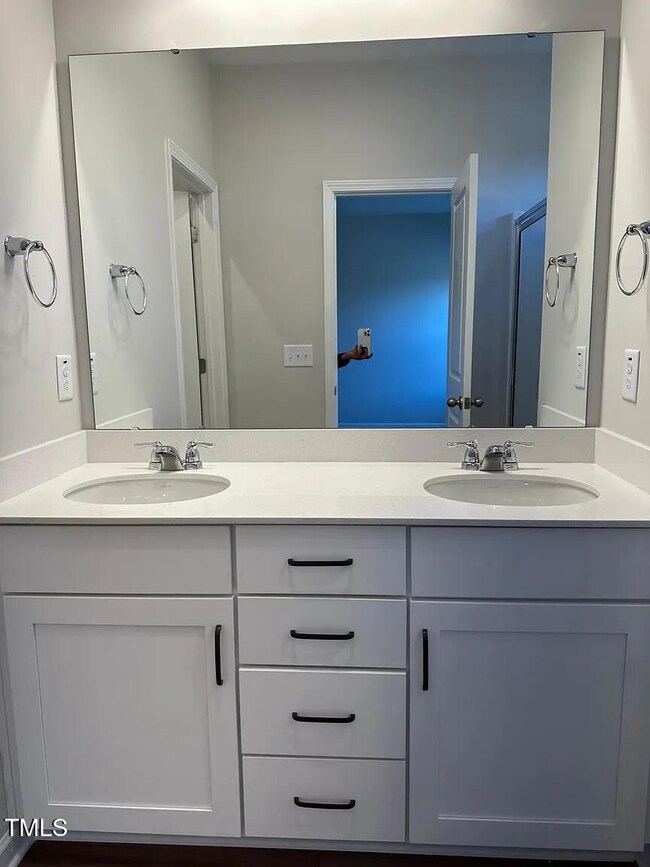3413 Oak Pass Dr Raleigh, NC 27610
King Charles Neighborhood
3
Beds
2.5
Baths
--
Sq Ft
1,742
Sq Ft Lot
Highlights
- Built-In Refrigerator
- Main Floor Bedroom
- Patio
- Oak Grove Elementary Rated A-
- Attached Garage
- Kitchen Appliances
About This Home
New Willow Townhome Plan at Townes of Oakview near downtown Raleigh! 2 story, 3 bedroom, 2.5 baths & 1 car garage. 1st floor includes powder rm, kitchen, walk-in pantry, dining rm, family rm & rear patio. Kitchen has quartz ctops, tile backsplash, SS gas range, microwave and dishwasher. 2nd floor includes master suite w/ walk-in shower, double bowl vanity & sep. water closet. Also on the 2nd floor are 2 secondary bedrooms, hall bath & loft.
Townhouse Details
Home Type
- Townhome
Est. Annual Taxes
- $2,787
Year Built
- Built in 2020
Home Design
- Entry on the 1st floor
Interior Spaces
- 2-Story Property
- Basement
- Apartment Living Space in Basement
Kitchen
- Built-In Gas Oven
- Microwave
- Built-In Refrigerator
Flooring
- Carpet
- Luxury Vinyl Tile
Bedrooms and Bathrooms
- 3 Bedrooms
- Main Floor Bedroom
- Primary Bedroom located in the basement
Laundry
- Laundry on upper level
- Washer and Dryer
Parking
- Attached Garage
- Garage Door Opener
- Private Driveway
Accessible Home Design
- Kitchen Appliances
- Accessible Washer and Dryer
Schools
- Oak Grove Elementary School
- Dillard Middle School
- Willow Spring High School
Additional Features
- Patio
- 1,742 Sq Ft Lot
Listing and Financial Details
- Security Deposit $1,950
- Property Available on 11/25/26
- The owner pays for association fees
- 24 Month Lease Term
Community Details
Overview
- Townes At Oakview Subdivision
Pet Policy
- No Pets Allowed
Map
Source: Doorify MLS
MLS Number: 10134777
APN: 1723.10-46-6046-000
Nearby Homes
- 3408 Sosa Rd
- 424 Nomar Rd
- 620 Sunnybrook Rd
- 407 Sustainable Way
- 517 Cooper Rd
- 3305 Friar Tuck Rd
- 630 Sunnybrook Rd
- 640 Sunnybrook Rd
- 3204 Friar Tuck Rd
- 644 Sunnybrook Rd
- 720 Rawls Dr
- 2918 Haven Rd
- 2811 Haven Rd
- 737 Carlisle St
- 829 Greenwich St
- 1320 Londonderry Cir
- 403 Sustainable Way
- 6041 Sodium St
- 3805 Mike Levi Ct
- 3816 Mike Levi Ct
- 3363 Bridgeville Rd
- 3301 Sungrove Ln
- 428 Sustainable Way
- 765 Rawls Dr
- 849 Rawls Dr
- 3101 White Blossom Ct Unit Savannah - 3105
- 3101 White Blossom Ct Unit Savannah - 3103
- 3101 White Blossom Ct Unit Savannah - 3107
- 2820-2830 Donovan Place
- 808 Carlisle St
- 714 Carlisle St
- 101 Poe Dr
- 3923 Carolina Cherry Dr
- 3923 Carolina Cherry Dr
- 3105 Holston Ln
- 1517 Pleasant Garden Ln
- 1611 Royal Foxhound Ln
- 4617 Six Siblings Cir
- 1609 Extine Ln
- 1528 Pebble Ridge Dr
