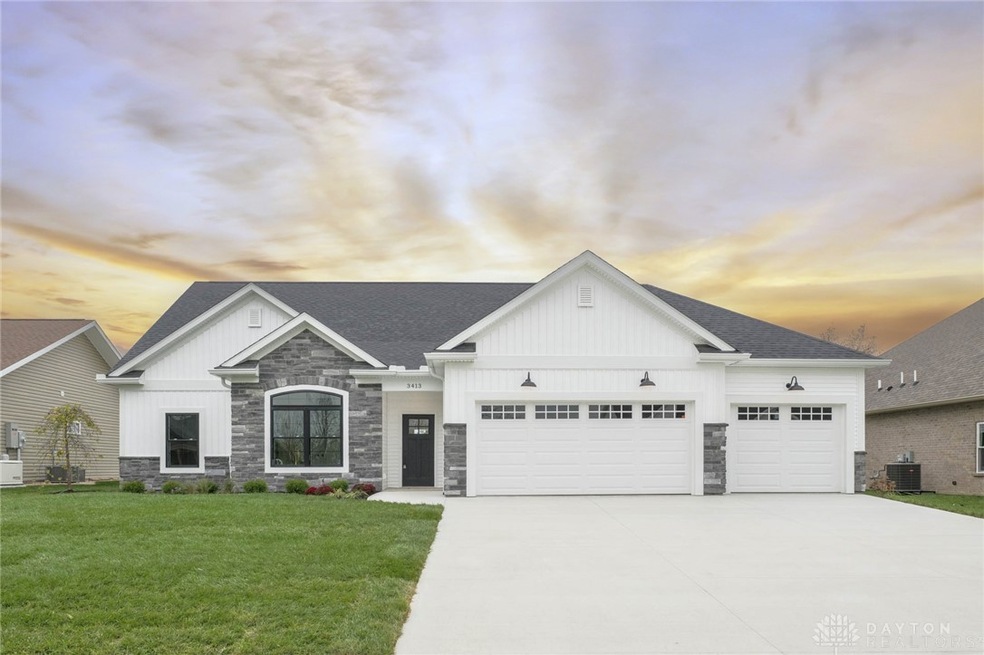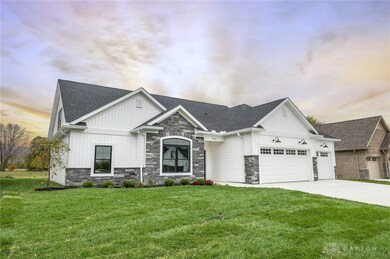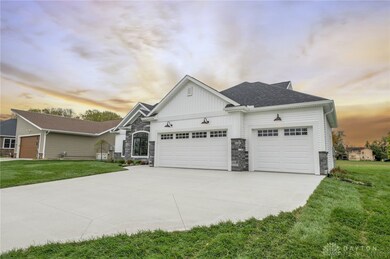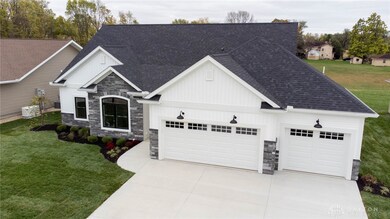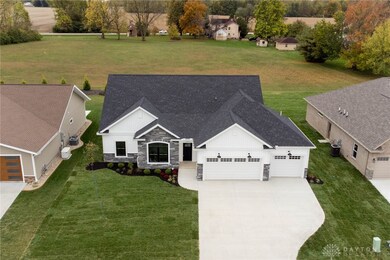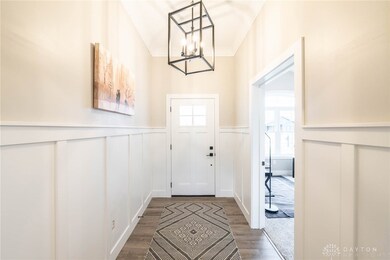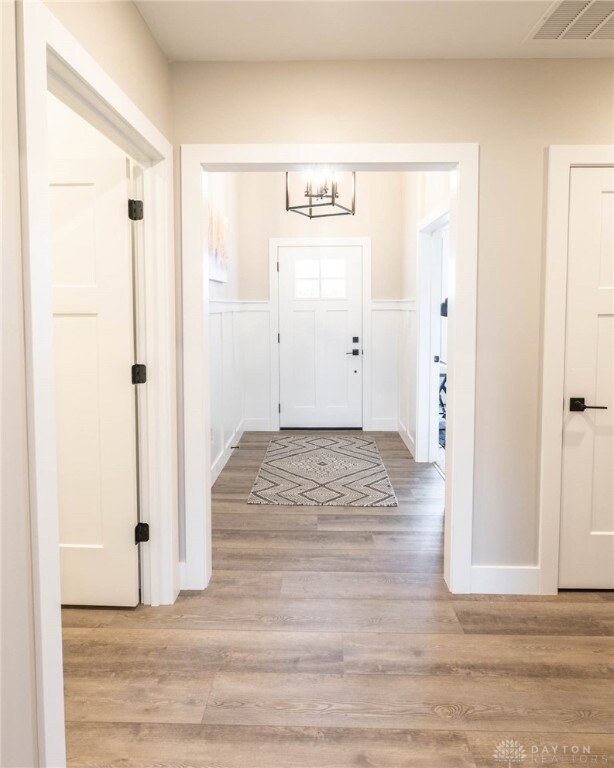Welcome to the Melbourne design home built by Maplewood Contractors, LLC. Located in The Pointe at Indian Ridge, Piqua's premier new home neighborhood. This 2,622 sq. ft. ranch-style home with a stone and vinyl exterior offers an open-concept floor plan, perfect for entertaining guests or relaxing with family. Step through the front door into the great room, which features abundant natural light and a cozy fireplace that creates a warm and inviting atmosphere, perfect for chilly evenings. The spacious kitchen, open to the dining room, is ideal for hosting family and friends. It includes a large island, granite countertops, stainless steel appliances with a custom range hood, and a tiled backsplash. The walk-in corner pantry provides additional storage. The dining area offers access to a large covered patio, and an extra concrete slab provides even more space for seating and cookouts. The first-floor primary suite features a luxurious bathroom with Craftsman-style finishes, custom-built dual vanities with additional storage cabinets, a zero-entry tiled shower, and a separate toilet closet. The walk-in closet offers plenty of extra storage space. Two additional bedrooms share a hall bathroom, and one of the bedrooms features vaulted ceilings, perfect for a home office. Upstairs, you'll find a fourth bedroom, a full bathroom, and a spacious recreation room, ideal for entertaining family and friends. A separate mudroom and laundry room are conveniently located on the main floor. The oversized three-car garage provides ample space for vehicles and extra storage.

