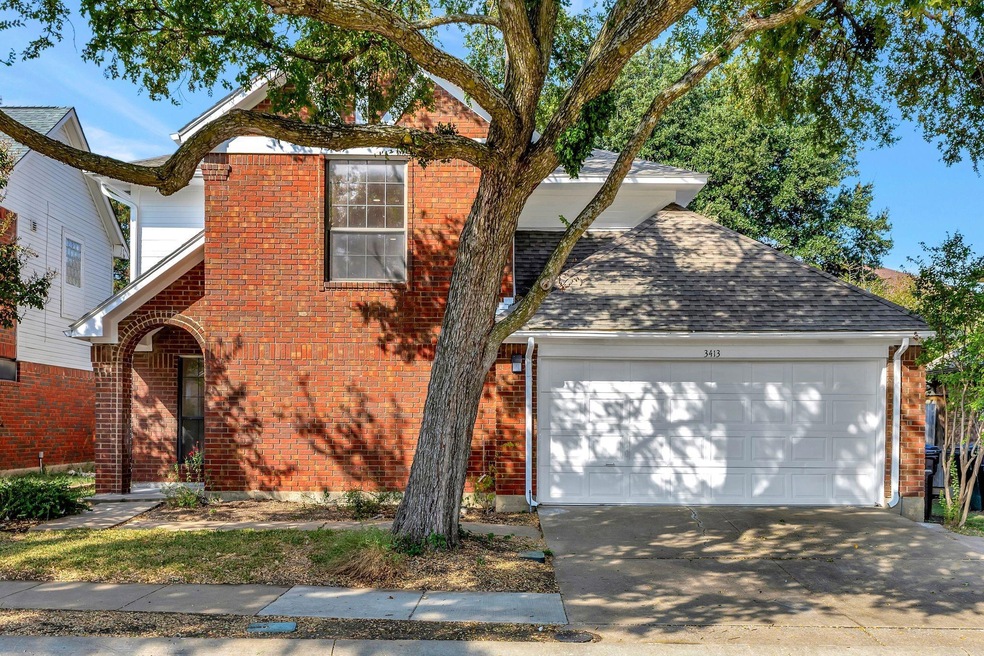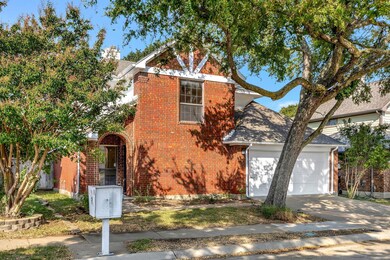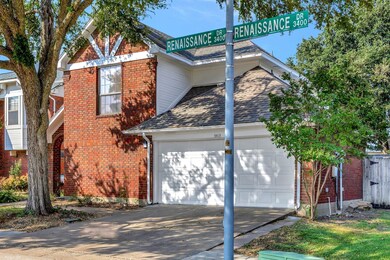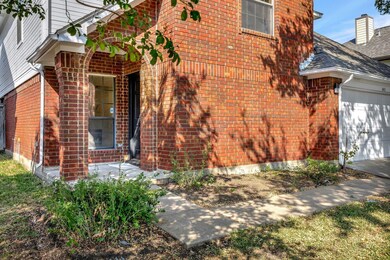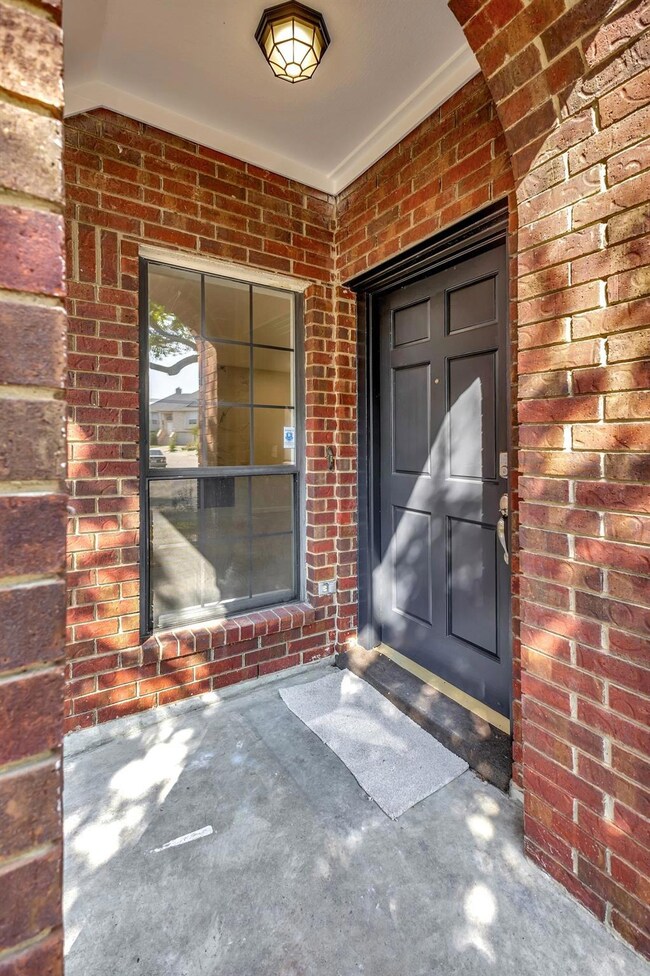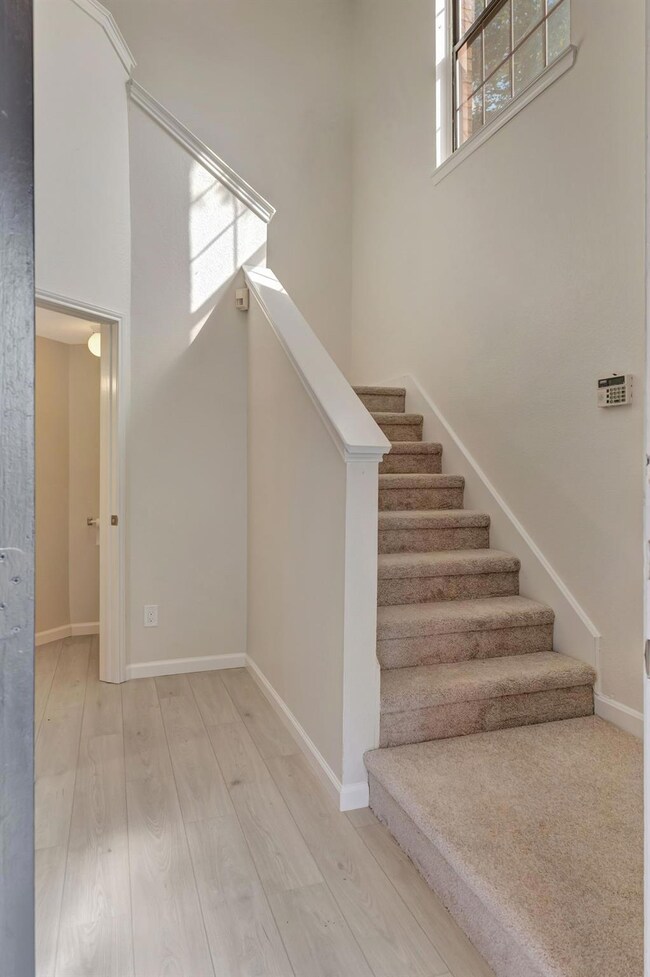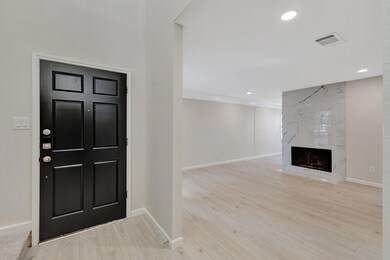
3413 Renaissance Dr Plano, TX 75023
Clearview NeighborhoodHighlights
- Traditional Architecture
- Granite Countertops
- Central Heating and Cooling System
- Plano Senior High School Rated A
- 2-Car Garage with one garage door
- Ceiling Fan
About This Home
As of December 2024Completely remodeled 3 bed 2 and a half bath home conveniently located in central Plano. West of HW 75, just blocks away from Costco, Walmart, Lowe's and major shopping, and schools. All bedrooms are upstairs. Formal living with updated fireplace and dining downstairs. New flooring and recess lighting installed throughout the house. Open kitchen overlooks spacious breakfast area. Quartz countertops in kitchens and vanities. Fresh paint inside and outside the house. Buyer please verify schools and other information in the listing.
Last Agent to Sell the Property
John Prell
Creekview Realty Brokerage Phone: 214-696-4663 License #0493630 Listed on: 10/11/2024
Home Details
Home Type
- Single Family
Est. Annual Taxes
- $5,387
Year Built
- Built in 1988
Lot Details
- 3,920 Sq Ft Lot
- Vinyl Fence
- Back Yard
HOA Fees
- $31 Monthly HOA Fees
Parking
- 2-Car Garage with one garage door
- Front Facing Garage
- Garage Door Opener
Home Design
- Traditional Architecture
- Brick Exterior Construction
- Slab Foundation
- Shingle Roof
Interior Spaces
- 1,754 Sq Ft Home
- 2-Story Property
- Ceiling Fan
- Living Room with Fireplace
Kitchen
- Electric Oven
- Electric Cooktop
- Dishwasher
- Granite Countertops
- Disposal
Flooring
- Carpet
- Laminate
Bedrooms and Bathrooms
- 3 Bedrooms
Outdoor Features
- Rain Gutters
Schools
- Harrington Elementary School
- Carpenter Middle School
- Clark High School
Utilities
- Central Heating and Cooling System
- High Speed Internet
Community Details
- Association fees include management fees
- Spectrum Assoc. Mgmt. HOA, Phone Number (210) 494-0659
- Ruisseau Place Ph I Subdivision
- Mandatory home owners association
Listing and Financial Details
- Legal Lot and Block 28 / A
- Assessor Parcel Number R234800A02801
Ownership History
Purchase Details
Home Financials for this Owner
Home Financials are based on the most recent Mortgage that was taken out on this home.Purchase Details
Home Financials for this Owner
Home Financials are based on the most recent Mortgage that was taken out on this home.Purchase Details
Purchase Details
Home Financials for this Owner
Home Financials are based on the most recent Mortgage that was taken out on this home.Purchase Details
Purchase Details
Home Financials for this Owner
Home Financials are based on the most recent Mortgage that was taken out on this home.Purchase Details
Similar Homes in Plano, TX
Home Values in the Area
Average Home Value in this Area
Purchase History
| Date | Type | Sale Price | Title Company |
|---|---|---|---|
| Deed | -- | None Listed On Document | |
| Deed | -- | None Listed On Document | |
| Vendors Lien | -- | Atc | |
| Trustee Deed | $98,415 | None Available | |
| Vendors Lien | -- | Rtt | |
| Warranty Deed | -- | -- | |
| Warranty Deed | $102,095 | -- | |
| Warranty Deed | -- | -- | |
| Trustee Deed | $98,150 | -- |
Mortgage History
| Date | Status | Loan Amount | Loan Type |
|---|---|---|---|
| Open | $370,662 | FHA | |
| Closed | $370,662 | FHA | |
| Previous Owner | $136,500 | New Conventional | |
| Previous Owner | $100,000 | Purchase Money Mortgage | |
| Previous Owner | $140,000 | Fannie Mae Freddie Mac | |
| Previous Owner | $126,000 | Purchase Money Mortgage | |
| Previous Owner | $104,592 | FHA |
Property History
| Date | Event | Price | Change | Sq Ft Price |
|---|---|---|---|---|
| 12/02/2024 12/02/24 | Sold | -- | -- | -- |
| 11/01/2024 11/01/24 | Pending | -- | -- | -- |
| 10/23/2024 10/23/24 | Price Changed | $377,500 | -1.9% | $215 / Sq Ft |
| 10/11/2024 10/11/24 | For Sale | $385,000 | -- | $219 / Sq Ft |
Tax History Compared to Growth
Tax History
| Year | Tax Paid | Tax Assessment Tax Assessment Total Assessment is a certain percentage of the fair market value that is determined by local assessors to be the total taxable value of land and additions on the property. | Land | Improvement |
|---|---|---|---|---|
| 2023 | $5,387 | $307,318 | $95,000 | $212,318 |
| 2022 | $5,358 | $280,381 | $65,000 | $215,381 |
| 2021 | $4,799 | $238,941 | $65,000 | $173,941 |
| 2020 | $4,849 | $237,485 | $65,000 | $172,485 |
| 2019 | $5,317 | $245,999 | $65,000 | $180,999 |
| 2018 | $4,933 | $226,342 | $55,000 | $171,342 |
| 2017 | $4,250 | $195,000 | $50,000 | $145,000 |
| 2016 | $4,166 | $188,756 | $45,000 | $143,756 |
| 2015 | $3,164 | $158,184 | $35,000 | $123,184 |
Agents Affiliated with this Home
-
J
Seller's Agent in 2024
John Prell
Creekview Realty
-
Austin Anderman
A
Buyer's Agent in 2024
Austin Anderman
Agency Dallas Park Cities, LLC
(214) 755-1696
1 in this area
54 Total Sales
Map
Source: North Texas Real Estate Information Systems (NTREIS)
MLS Number: 20751985
APN: R-2348-00A-0280-1
- 821 Grand Teton Dr
- 3713 Dentelle Dr
- 808 Pimernel Ln
- 841 Snapdragon Ln
- 836 Snapdragon Ln
- 900 Shenandoah Dr
- 808 Warwick Dr
- 732 Cambridge Dr
- 745 Cambridge Dr
- 820 Arbor Downs Dr
- 752 Arbor Downs Dr
- 828 Whitehall Dr
- 1121 Stone Trail Dr
- 828 Harvest Glen Dr
- 824 Ingleside Dr
- 1029 Cross Bend Rd
- 820 Clinton Dr
- 3821 Mckinley Dr
- 1204 Whitehall Dr
- 1121 Greenpark Dr
