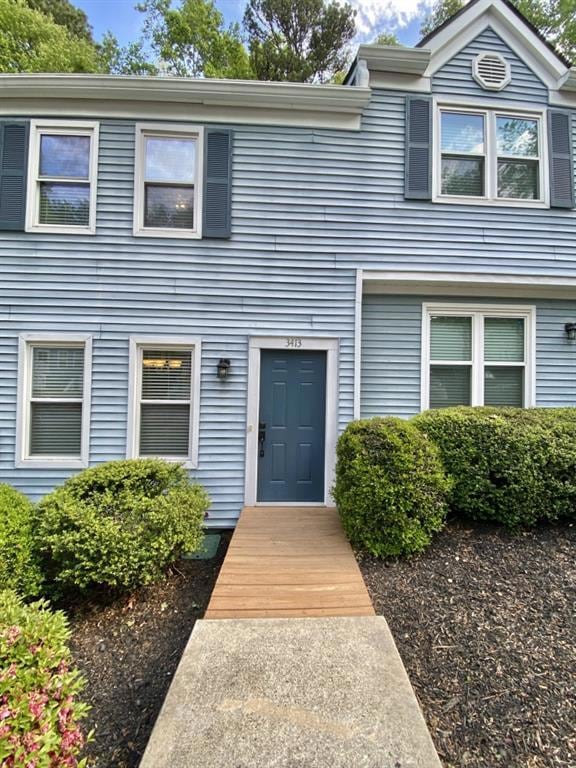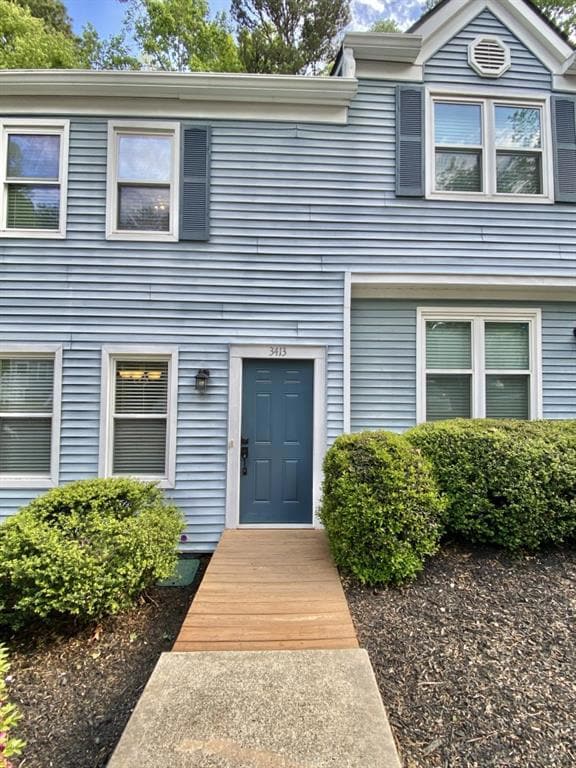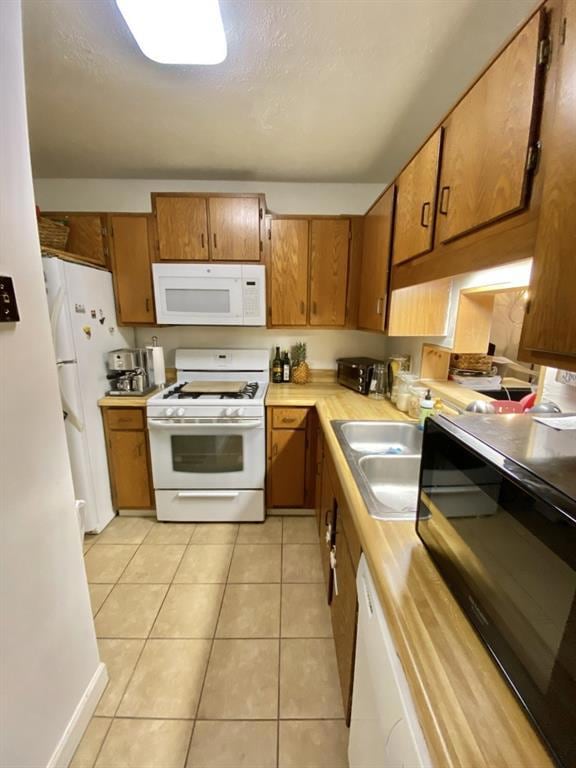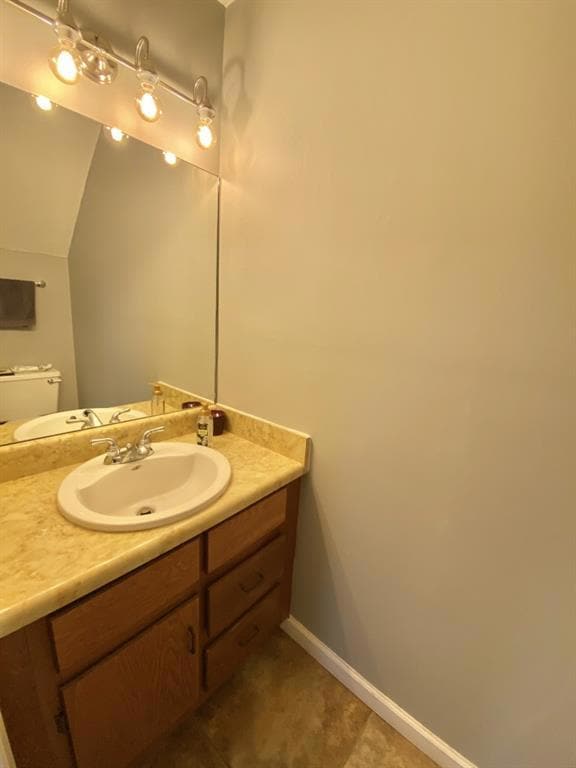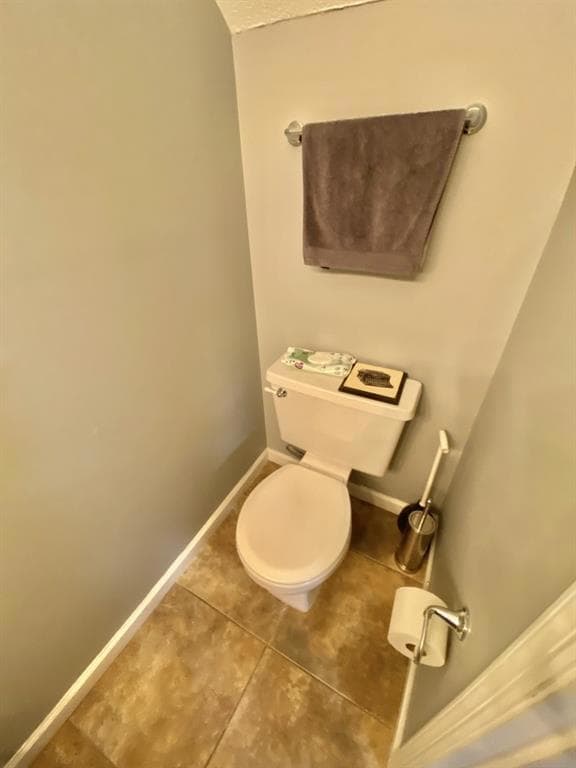
$295,000
- 2 Beds
- 2.5 Baths
- 1,312 Sq Ft
- 3290 Hidden Cove Cir
- Unit 506
- Norcross, GA
*SELLER OFFERING $3,000 TOWARD BUYER'S CLOSING COSTS***LOCATION! LOCATION! LOCATION! Looking for a PRISTINE townhome in a gated community living in Peachtree Corners? Renovated kitchen with a beautiful quartz, freshly painted, beautiful floors. Nestled in a quiet area, yet it is close to everything you need, it provides easy access to major interstates for a quick commute to Atlanta, while
Karina Graham Atlanta Fine Homes Sotheby's International
