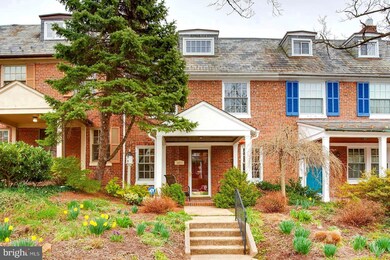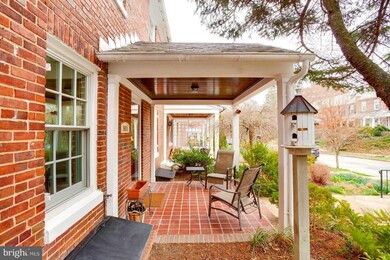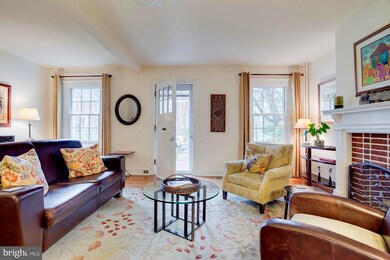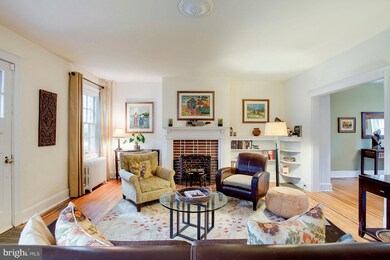
3413 University Place Baltimore, MD 21218
Oakenshawe NeighborhoodHighlights
- Craftsman Architecture
- Wood Flooring
- No HOA
- Traditional Floor Plan
- 1 Fireplace
- 5-minute walk to 32nd Street Park
About This Home
As of July 2022Lovely Oakenshawe, this National Register Historic District has limited inventory for the best reason, people love to call this community home. Almost 100 years ago, along University Place, a group of houses designed by Flournoy and Flourney Architects were being built for the Guilford-adjacent Oakenshawe neighborhood. These houses were smart in-town properties designed to be convenient to the booming city amenities such as the streetcar. Known as daylight houses they boasted natural daylight in every room, accomplished in middle rooms by roof skylights. The roaring twenties architects blended elements of neoclassical and colonial revival styles with arts and crafts elements. Oakenshawe homes have a petite mansion feel. The current owners have enhanced the spatial experience with gorgeous architect-series Pella windows. Move right in to a well-maintained space that is ready to serve as a foundation for your best life. Available, but not likely to last long, this elegant house will impress you. From top to bottom; start with five sunlight-filled bedrooms with a full bath on each upper level. These rooms have versatility to also function as office, library, or media rooms. The main floor has a classic floor plan designed for entertaining. Tall cabinets and a large pantry off the kitchen offer plenty of storage for culinary adventure. The formal landscaped back garden is a delightful place to relax and features; a weeping river birch tree, crape myrtle, azaleas, and hostas among other plantings. The lower level is tidy and perfect for storage. You'll appreciate that this house offers both zoned central air conditioning and radiator heat. Need a space for projects? There is room to have a workshop or studio. The walkability score of this neighborhood is in the highest percentile. You may not need your car, however, you'll always find an easy spot to park. Favorite nearby amenities include; the year-round Waverly Farmers Market, Sherwood Gardens, Lake Montebello, Johns Hopkins University Homewood Campus, The Baltimore Museum of Art, and the numerous shopping and dining options of Charles Village.Interested in taking this classic property to the next level? Savvy Oakenshawe homeowners can take advantage of eligible CHAP tax credits for renovations. Join the Oakenshawe Improvement Association for only $20 per year. According to a neighborhood historian, University Place in Oakenshawe was once known as Lawyers Row due to the number of attorneys who lived there. A vote of confidence from a discerning audience!The community puts on an annual Halloween Parade, terrace party, and other seasonal events. Home to many university professors that work nearby, Oakenshawe balances a feeling of being part of the city with a sense of privacy and tranquility. An Urban oasis awaits you. (Source: Baltimores Historic Oakenshawe: From Colonial Land Grant to Streetcar Suburb, by D.J. Wilson, Arcadia Publishing 2019)
Last Agent to Sell the Property
Guerilla Realty LLC License #628217 Listed on: 03/20/2020
Co-Listed By
Allison Sheff
Coldwell Banker Realty License #647706
Townhouse Details
Home Type
- Townhome
Est. Annual Taxes
- $6,199
Year Built
- Built in 1925
Lot Details
- 2,132 Sq Ft Lot
- West Facing Home
Parking
- On-Street Parking
Home Design
- Craftsman Architecture
- Traditional Architecture
- Brick Exterior Construction
- Slate Roof
Interior Spaces
- 1,960 Sq Ft Home
- Property has 3 Levels
- Traditional Floor Plan
- Built-In Features
- Skylights
- 1 Fireplace
- Window Treatments
- Living Room
- Formal Dining Room
- Hobby Room
- Wood Flooring
- Basement
- Laundry in Basement
Kitchen
- Gas Oven or Range
- Microwave
- Dishwasher
- Disposal
Bedrooms and Bathrooms
- 5 Bedrooms
- 2 Full Bathrooms
Laundry
- Laundry Room
- Dryer
- Washer
Schools
- Waverly Elementary-Middle School
Utilities
- Zoned Heating and Cooling
- Radiator
- Water Heater
Listing and Financial Details
- Tax Lot 029
- Assessor Parcel Number 0312183734 029
Community Details
Overview
- No Home Owners Association
- Oakenshawe Subdivision
Pet Policy
- Pets Allowed
Ownership History
Purchase Details
Home Financials for this Owner
Home Financials are based on the most recent Mortgage that was taken out on this home.Purchase Details
Home Financials for this Owner
Home Financials are based on the most recent Mortgage that was taken out on this home.Purchase Details
Home Financials for this Owner
Home Financials are based on the most recent Mortgage that was taken out on this home.Purchase Details
Home Financials for this Owner
Home Financials are based on the most recent Mortgage that was taken out on this home.Purchase Details
Purchase Details
Similar Homes in Baltimore, MD
Home Values in the Area
Average Home Value in this Area
Purchase History
| Date | Type | Sale Price | Title Company |
|---|---|---|---|
| Deed | $425,000 | -- | |
| Deed | $345,000 | Potomac Title Group Services | |
| Interfamily Deed Transfer | -- | None Available | |
| Deed | $385,000 | -- | |
| Deed | $231,000 | -- | |
| Deed | $107,000 | -- |
Mortgage History
| Date | Status | Loan Amount | Loan Type |
|---|---|---|---|
| Previous Owner | $297,500 | New Conventional | |
| Previous Owner | $310,500 | New Conventional | |
| Previous Owner | $277,000 | New Conventional | |
| Previous Owner | $300,000 | Stand Alone Second | |
| Previous Owner | $308,000 | Purchase Money Mortgage |
Property History
| Date | Event | Price | Change | Sq Ft Price |
|---|---|---|---|---|
| 07/28/2022 07/28/22 | Sold | $425,000 | -3.2% | $197 / Sq Ft |
| 06/09/2022 06/09/22 | For Sale | $439,000 | +27.2% | $203 / Sq Ft |
| 04/30/2020 04/30/20 | Sold | $345,000 | -0.9% | $176 / Sq Ft |
| 03/23/2020 03/23/20 | Pending | -- | -- | -- |
| 03/20/2020 03/20/20 | For Sale | $348,000 | -- | $178 / Sq Ft |
Tax History Compared to Growth
Tax History
| Year | Tax Paid | Tax Assessment Tax Assessment Total Assessment is a certain percentage of the fair market value that is determined by local assessors to be the total taxable value of land and additions on the property. | Land | Improvement |
|---|---|---|---|---|
| 2024 | $7,740 | $342,400 | $80,000 | $262,400 |
| 2023 | $7,428 | $316,233 | $0 | $0 |
| 2022 | $5,768 | $290,067 | $0 | $0 |
| 2021 | $6,228 | $263,900 | $80,000 | $183,900 |
| 2020 | $5,693 | $263,300 | $0 | $0 |
| 2019 | $5,650 | $262,700 | $0 | $0 |
| 2018 | $5,730 | $262,100 | $80,000 | $182,100 |
| 2017 | $5,574 | $253,000 | $0 | $0 |
| 2016 | $6,481 | $243,900 | $0 | $0 |
| 2015 | $6,481 | $234,800 | $0 | $0 |
| 2014 | $6,481 | $234,800 | $0 | $0 |
Agents Affiliated with this Home
-
Teddi Segal

Seller's Agent in 2022
Teddi Segal
Honey House
(202) 286-3404
1 in this area
94 Total Sales
-
Charlene Wroten

Buyer's Agent in 2022
Charlene Wroten
Coldwell Banker (NRT-Southeast-MidAtlantic)
(410) 599-0183
1 in this area
93 Total Sales
-
Rachel Rabinowitz

Seller's Agent in 2020
Rachel Rabinowitz
Guerilla Realty LLC
(443) 841-5916
1 in this area
54 Total Sales
-

Seller Co-Listing Agent in 2020
Allison Sheff
Coldwell Banker (NRT-Southeast-MidAtlantic)
Map
Source: Bright MLS
MLS Number: MDBA504936
APN: 3734-029
- 405 Calvin Ave
- 409 Southway
- 3311 Guilford Ave
- 216 Homewood Terrace
- 3222 Barclay St
- 3414 Old York Rd
- 3206 Barclay St
- 3537 Greenmount Ave
- 3604 Greenmount Ave
- 109 E 33rd St
- 3601 Greenway
- 3601 Greenway Unit P 1047
- 3601 Greenway
- 622 E 33rd St
- 3521 Old York Rd
- 3405 Greenway Unit 56
- 1 E University Pkwy
- 1 E University Pkwy Unit 507
- 1 E University Pkwy Unit 1502
- 1 E University Pkwy






