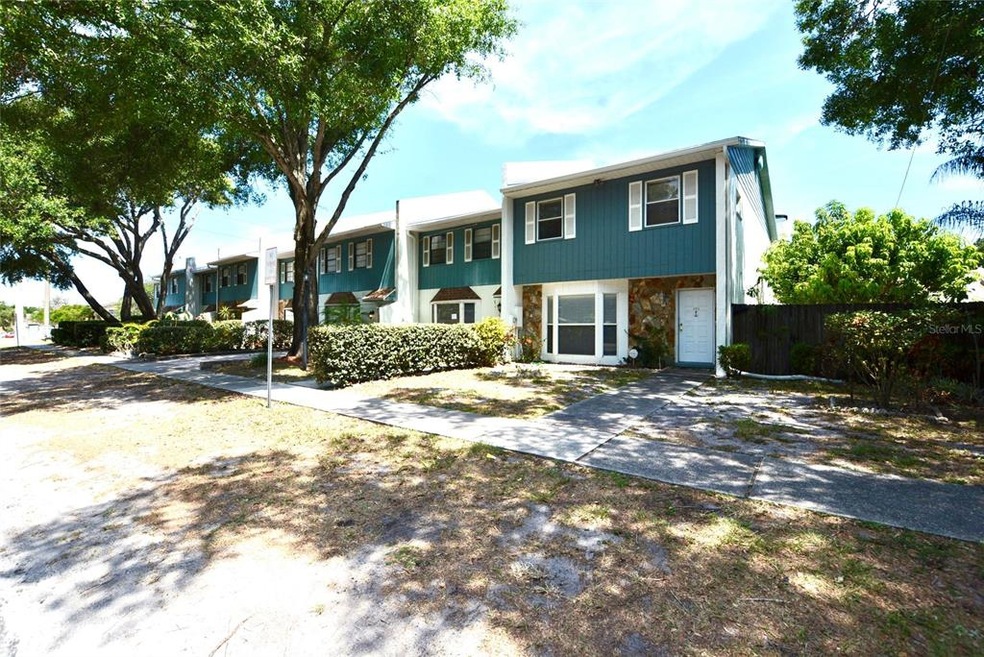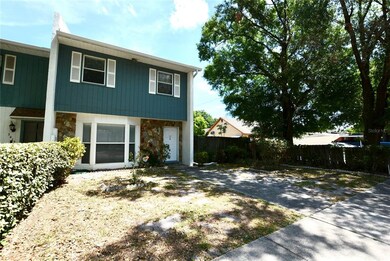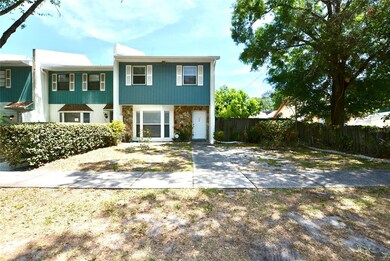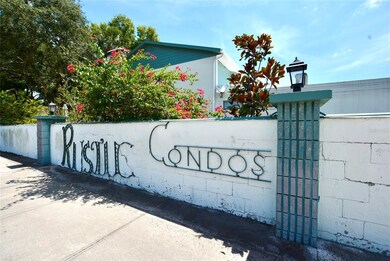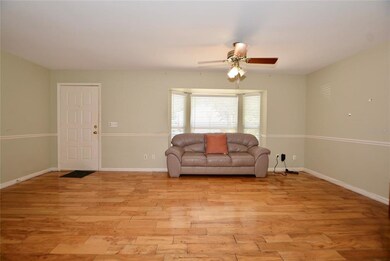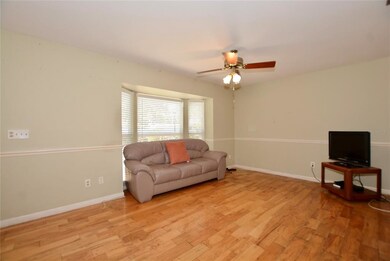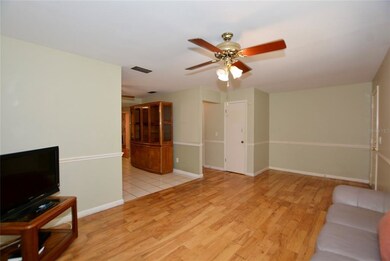
3413 W Kirby St Tampa, FL 33614
Egypt Lake NeighborhoodHighlights
- View of Trees or Woods
- Fruit Trees
- Traditional Architecture
- Hillsborough High School Rated A-
- Family Room with Fireplace
- Wood Flooring
About This Home
As of December 2021No FHA or VA loans. Condo Association will not supply a full Condo Questionnaire please speak with lender about limited review. Due to occupancy no same day showings. Welcome home to this quaint corner unit, three bedroom Condo in the Rustic Condominium community of only 22 units. Situated on a quiet treelined street, with two car garage entry in the rear of the complex. New 2020 A/C unit that comes with a ten-yr warrant. Enter into the inviting living room with wood floors that opens into a large eat in style kitchen that makes entertaining easy. Spacious family room that feature Sky-lights for abundant natural lighting along with a wood burning fireplace. The family room leads you to your own private courtyard. Also on the first floor is the bonus room/office/den that can easily be converted to a fourth bedroom comes with a full bath. Large laundry room is conveniently located on the first floor. The second floor has three spacious bedrooms all with ample of storage space. The master ensuite with double walk in closets, dual sinks, shower stall and sliding doors. The fully operational stairlift can be easily detached from wooden staircase. This is an end unit that comes with two bonus parking spots and beautiful quiet courtyard. You are within minutes to Raymond James Stadium, Tampa International Airports and many shopping and dining options close by. *** 1 yr of ownership prior to renting.***
Property Details
Home Type
- Condominium
Est. Annual Taxes
- $437
Year Built
- Built in 1985
Lot Details
- End Unit
- South Facing Home
- Wood Fence
- Mature Landscaping
- Fruit Trees
HOA Fees
- $250 Monthly HOA Fees
Parking
- 2 Car Attached Garage
- Parking Pad
- Rear-Facing Garage
- Garage Door Opener
- Driveway
- Open Parking
- Reserved Parking
- Assigned Parking
Property Views
- Woods
- Garden
Home Design
- Traditional Architecture
- Slab Foundation
- Shingle Roof
- Wood Siding
- Stucco
Interior Spaces
- 2,082 Sq Ft Home
- 2-Story Property
- Ceiling Fan
- Skylights
- Wood Burning Fireplace
- Decorative Fireplace
- Blinds
- Sliding Doors
- Family Room with Fireplace
- Family Room Off Kitchen
- Bonus Room
- Inside Utility
- Laundry Room
Kitchen
- Eat-In Kitchen
- Range
- Microwave
- Dishwasher
Flooring
- Wood
- Carpet
- Tile
Bedrooms and Bathrooms
- 3 Bedrooms
- Walk-In Closet
Schools
- Egypt Lake Elementary School
- Memorial Middle School
- Hillsborough High School
Utilities
- Central Heating and Cooling System
- Electric Water Heater
- Cable TV Available
Additional Features
- Stair Lift
- Side Porch
Listing and Financial Details
- Down Payment Assistance Available
- Visit Down Payment Resource Website
- Tax Lot 000010
- Assessor Parcel Number U-27-28-18-16A-000000-00001.0
Community Details
Overview
- Association fees include insurance, maintenance structure, ground maintenance, water
- Amanda Osario Association
- Rustic Condo Ph 2 Subdivision
- The community has rules related to deed restrictions
- Rental Restrictions
Pet Policy
- Breed Restrictions
Ownership History
Purchase Details
Home Financials for this Owner
Home Financials are based on the most recent Mortgage that was taken out on this home.Purchase Details
Purchase Details
Home Financials for this Owner
Home Financials are based on the most recent Mortgage that was taken out on this home.Purchase Details
Purchase Details
Purchase Details
Home Financials for this Owner
Home Financials are based on the most recent Mortgage that was taken out on this home.Map
Similar Home in Tampa, FL
Home Values in the Area
Average Home Value in this Area
Purchase History
| Date | Type | Sale Price | Title Company |
|---|---|---|---|
| Warranty Deed | $205,000 | Hillsborough Title Inc | |
| Warranty Deed | $100,000 | Alpha Omega Title Svcs Inc | |
| Warranty Deed | $152,000 | Brilliant Title Services Llc | |
| Warranty Deed | $155,000 | Fidelity Natl Title Ins Co | |
| Warranty Deed | $129,500 | All Real Estate Title Servic | |
| Warranty Deed | $88,000 | -- |
Mortgage History
| Date | Status | Loan Amount | Loan Type |
|---|---|---|---|
| Open | $153,750 | New Conventional | |
| Closed | $153,750 | New Conventional | |
| Previous Owner | $95,000 | Unknown | |
| Previous Owner | $55,000 | No Value Available |
Property History
| Date | Event | Price | Change | Sq Ft Price |
|---|---|---|---|---|
| 05/13/2025 05/13/25 | For Sale | $360,000 | +75.6% | $173 / Sq Ft |
| 12/15/2021 12/15/21 | Sold | $205,000 | -2.4% | $98 / Sq Ft |
| 11/05/2021 11/05/21 | Pending | -- | -- | -- |
| 10/18/2021 10/18/21 | For Sale | $210,000 | 0.0% | $101 / Sq Ft |
| 10/09/2021 10/09/21 | Pending | -- | -- | -- |
| 09/27/2021 09/27/21 | For Sale | $210,000 | 0.0% | $101 / Sq Ft |
| 09/16/2021 09/16/21 | Pending | -- | -- | -- |
| 08/26/2021 08/26/21 | Price Changed | $210,000 | -4.5% | $101 / Sq Ft |
| 08/16/2021 08/16/21 | For Sale | $220,000 | +7.3% | $106 / Sq Ft |
| 08/08/2021 08/08/21 | Off Market | $205,000 | -- | -- |
| 07/10/2021 07/10/21 | Pending | -- | -- | -- |
| 06/08/2021 06/08/21 | For Sale | $220,000 | 0.0% | $106 / Sq Ft |
| 06/01/2021 06/01/21 | Pending | -- | -- | -- |
| 05/26/2021 05/26/21 | For Sale | $220,000 | -- | $106 / Sq Ft |
Tax History
| Year | Tax Paid | Tax Assessment Tax Assessment Total Assessment is a certain percentage of the fair market value that is determined by local assessors to be the total taxable value of land and additions on the property. | Land | Improvement |
|---|---|---|---|---|
| 2024 | $3,012 | $190,422 | -- | -- |
| 2023 | $2,892 | $184,876 | $0 | $0 |
| 2022 | $2,742 | $179,491 | $0 | $0 |
| 2021 | $3,383 | $170,162 | $100 | $170,062 |
| 2020 | $437 | $39,565 | $0 | $0 |
| 2019 | $374 | $38,675 | $0 | $0 |
| 2018 | $362 | $37,954 | $0 | $0 |
| 2017 | $352 | $113,307 | $0 | $0 |
| 2016 | $340 | $36,408 | $0 | $0 |
| 2015 | $341 | $36,155 | $0 | $0 |
| 2014 | $329 | $35,868 | $0 | $0 |
| 2013 | -- | $35,338 | $0 | $0 |
Source: Stellar MLS
MLS Number: T3302077
APN: U-27-28-18-16A-000000-00001.0
- 7505 N Glen Ave
- 3672 W Broad St
- 3409 Arbor Oaks Ct
- 7208 N Glen Ave
- 3619 Marco Dr
- 8008 La Serena Dr
- 7608 Lakeside Blvd
- 7812 N Woodlynne Ave
- 3204 W Clinton St
- 3801 Kimball Ave
- 3915 W Robson St
- 3917 W Robson St
- 7222 N Richard Ave
- 4010 Cedar Limb Ct
- 4017 Cedar Limb Ct
- 6811 N Himes Ave
- 8305 Palma Vista Ln
- 7201 Hodgewood Ct
- 7214 N Blossom Ave
- 3127 W Sligh Ave Unit 203B
