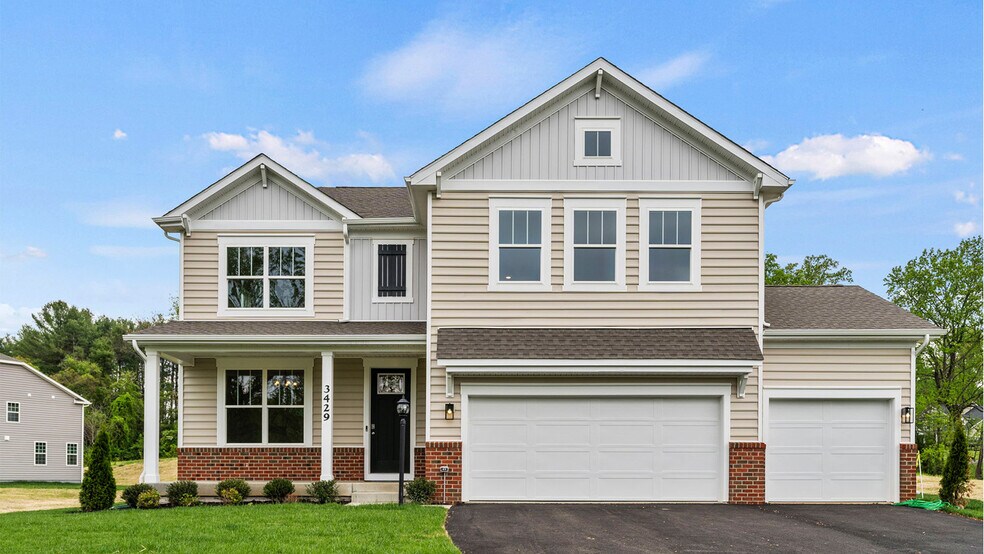
Estimated payment starting at $6,005/month
Total Views
18,644
4
Beds
3
Baths
2,628
Sq Ft
$365
Price per Sq Ft
Highlights
- New Construction
- Eat-In Gourmet Kitchen
- Recreation Room
- Finished Room Over Garage
- Primary Bedroom Suite
- Freestanding Bathtub
About This Floor Plan
This home is located at HADLEY Plan, Broad Run, VA 20137 and is currently priced at $959,290, approximately $365 per square foot. HADLEY Plan is a home with nearby schools including W.G. Coleman Elementary School, Marshall Middle School, and Kettle Run High School.
Sales Office
All tours are by appointment only. Please contact sales office to schedule.
Hours
Monday - Sunday
Office Address
3413 Wooded Run Dr
Broad Run, VA 20137
Driving Directions
Home Details
Home Type
- Single Family
Lot Details
- Private Yard
- Lawn
Parking
- 2 Car Attached Garage
- Finished Room Over Garage
- Front Facing Garage
Home Design
- New Construction
Interior Spaces
- 2-Story Property
- Great Room
- Dining Room
- Open Floorplan
- Home Office
- Recreation Room
- Loft
- Flex Room
- Finished Basement
Kitchen
- Eat-In Gourmet Kitchen
- Breakfast Area or Nook
- Breakfast Bar
- Walk-In Pantry
- Cooktop
- Kitchen Island
Bedrooms and Bathrooms
- 4 Bedrooms
- Primary Bedroom Suite
- Walk-In Closet
- 3 Full Bathrooms
- Secondary Bathroom Double Sinks
- Dual Vanity Sinks in Primary Bathroom
- Private Water Closet
- Freestanding Bathtub
- Bathtub with Shower
- Walk-in Shower
Laundry
- Laundry Room
- Laundry on upper level
Outdoor Features
- Covered Patio or Porch
Utilities
- Air Conditioning
- Central Heating
Community Details
- Pond in Community
Map
Other Plans in Wooded Run Estates
About the Builder
D.R. Horton is now a Fortune 500 company that sells homes in 113 markets across 33 states. The company continues to grow across America through acquisitions and an expanding market share. Throughout this growth, their founding vision remains unchanged.
They believe in homeownership for everyone and rely on their community. Their real estate partners, vendors, financial partners, and the Horton family work together to support their homebuyers.
Nearby Homes
- Wooded Run Estates
- 5355 Hillside Dr
- 0 Valley Dr Unit VAFQ2019526
- 4545 Lee Hwy
- 4825 Stonefield Ln
- 5122 Broad Run Church Rd
- 6416 Airlie Rd
- 0 Airlie Road Lee Hwy Unit VAFQ2018058
- 0 Riley Rd Unit VAFQ2014144
- 0 Hwy Unit VAFQ2018052
- Lot 2 Glen Curtiss Ln
- Lot 1 Glenn Curtiss Ln
- 7329 Riley Rd
- Lot 3 Albrecht Ln
- Lot 2 Albrecht Ln
- 4203 Lee Hwy
- Lot 4 Albrecht Ln
- Lot 1 Albrecht Ln
- LOT 1 Blackwell Rd
- 575 Solgrove Rd
