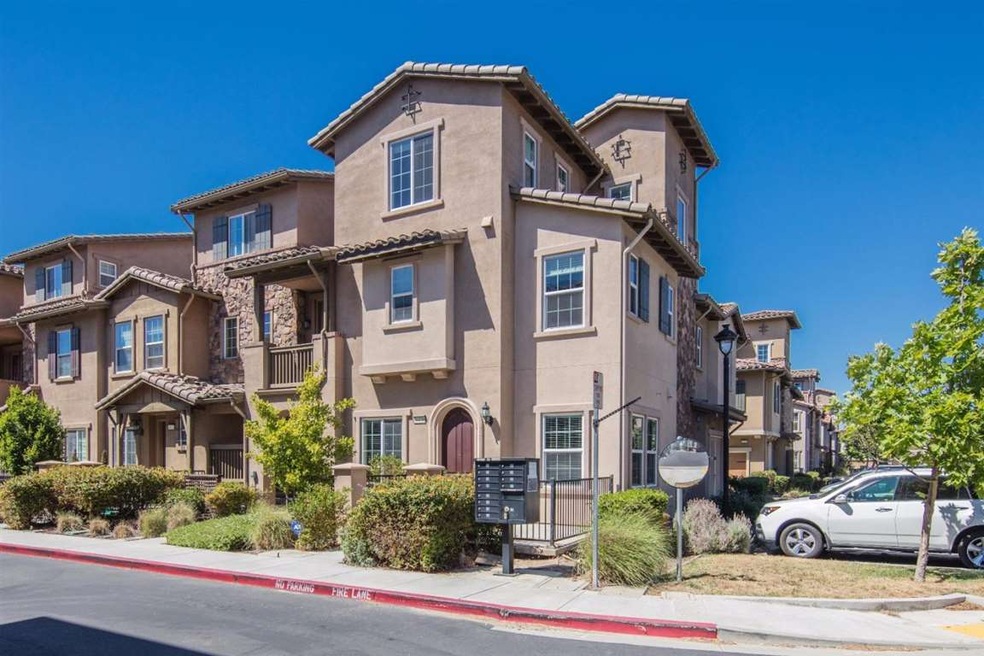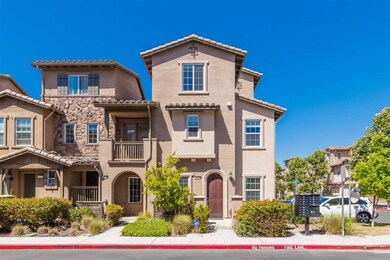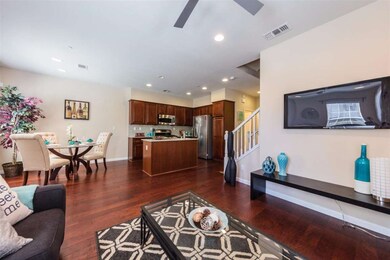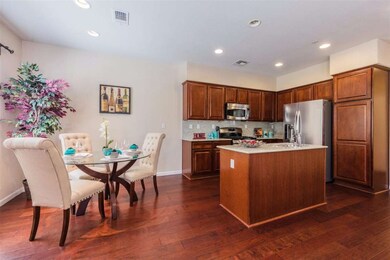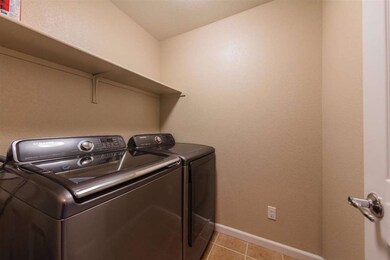
34136 Via Lucca Fremont, CA 94555
Ardenwood NeighborhoodHighlights
- Clubhouse
- Vaulted Ceiling
- Open to Family Room
- Warwick Elementary School Rated A
- Granite Countertops
- Walk-In Closet
About This Home
As of December 2024Price increased due to changes in square footage. County record shows incorrect square footage. The builders records shows total 1641sqft. Proof is included in seller's disclosures package. Beautiful Tuscan style townhome with lot's of upgrades, Stainless Steel Appliances, Granite Counter Tops, Marble in Bathrooms, Laminate flooring, 2 side by side garage, vaulted ceiling, walk-in closets for three bedrooms, recessed lights throughout the house, conveniently located minutes to Dumbarton Bridge and Hwy880, close to shopping, restaurants, parks, club house and recreation.
Last Agent to Sell the Property
Ajay Mohite
Realty One Group - World Properties License #01943658 Listed on: 06/29/2017

Townhouse Details
Home Type
- Townhome
Est. Annual Taxes
- $11,500
Year Built
- Built in 2011
Lot Details
- 1,581 Sq Ft Lot
HOA Fees
- $216 Monthly HOA Fees
Parking
- 2 Car Garage
- Off-Site Parking
Home Design
- Slab Foundation
- Tile Roof
Interior Spaces
- 1,641 Sq Ft Home
- 3-Story Property
- Vaulted Ceiling
- Combination Dining and Living Room
Kitchen
- Open to Family Room
- Eat-In Kitchen
- Gas Cooktop
- Microwave
- Dishwasher
- Kitchen Island
- Granite Countertops
- Disposal
Flooring
- Carpet
- Laminate
- Tile
Bedrooms and Bathrooms
- 3 Bedrooms
- Walk-In Closet
Laundry
- Laundry Room
- Washer and Dryer
Home Security
Utilities
- Forced Air Heating and Cooling System
- Vented Exhaust Fan
- 220 Volts
Listing and Financial Details
- Assessor Parcel Number 543-0472-137
Community Details
Overview
- Association fees include common area electricity, insurance - common area, maintenance - common area, maintenance - exterior, maintenance - road, reserves, roof
- 275 Units
- Community Assctn Mgmt Association
- Built by COMMUNITY ASSCTN MGMT
- Greenbelt
Recreation
- Community Playground
Additional Features
- Clubhouse
- Fire Sprinkler System
Ownership History
Purchase Details
Home Financials for this Owner
Home Financials are based on the most recent Mortgage that was taken out on this home.Purchase Details
Home Financials for this Owner
Home Financials are based on the most recent Mortgage that was taken out on this home.Purchase Details
Home Financials for this Owner
Home Financials are based on the most recent Mortgage that was taken out on this home.Purchase Details
Home Financials for this Owner
Home Financials are based on the most recent Mortgage that was taken out on this home.Similar Homes in Fremont, CA
Home Values in the Area
Average Home Value in this Area
Purchase History
| Date | Type | Sale Price | Title Company |
|---|---|---|---|
| Grant Deed | $1,310,000 | Old Republic Title Company | |
| Grant Deed | $860,000 | Fidelity National Title Co | |
| Grant Deed | $820,000 | Fidelity National Title Co | |
| Grant Deed | $514,000 | First American Title Company |
Mortgage History
| Date | Status | Loan Amount | Loan Type |
|---|---|---|---|
| Open | $750,000 | New Conventional | |
| Previous Owner | $590,000 | New Conventional | |
| Previous Owner | $595,000 | New Conventional | |
| Previous Owner | $600,000 | New Conventional | |
| Previous Owner | $688,000 | New Conventional | |
| Previous Owner | $615,000 | New Conventional | |
| Previous Owner | $615,000 | New Conventional | |
| Previous Owner | $100,000 | Credit Line Revolving | |
| Previous Owner | $493,183 | FHA |
Property History
| Date | Event | Price | Change | Sq Ft Price |
|---|---|---|---|---|
| 12/27/2024 12/27/24 | Sold | $1,310,000 | +0.8% | $798 / Sq Ft |
| 11/23/2024 11/23/24 | Pending | -- | -- | -- |
| 11/23/2024 11/23/24 | For Sale | $1,300,000 | +51.2% | $792 / Sq Ft |
| 08/30/2017 08/30/17 | Sold | $860,000 | -2.3% | $524 / Sq Ft |
| 08/23/2017 08/23/17 | Pending | -- | -- | -- |
| 08/04/2017 08/04/17 | For Sale | $880,000 | 0.0% | $536 / Sq Ft |
| 07/17/2017 07/17/17 | Pending | -- | -- | -- |
| 07/07/2017 07/07/17 | Price Changed | $880,000 | +1.7% | $536 / Sq Ft |
| 06/29/2017 06/29/17 | For Sale | $865,000 | -- | $527 / Sq Ft |
Tax History Compared to Growth
Tax History
| Year | Tax Paid | Tax Assessment Tax Assessment Total Assessment is a certain percentage of the fair market value that is determined by local assessors to be the total taxable value of land and additions on the property. | Land | Improvement |
|---|---|---|---|---|
| 2024 | $11,500 | $952,330 | $287,799 | $671,531 |
| 2023 | $11,197 | $940,521 | $282,156 | $658,365 |
| 2022 | $11,060 | $915,083 | $276,625 | $645,458 |
| 2021 | $10,791 | $897,005 | $271,201 | $632,804 |
| 2020 | $10,838 | $894,743 | $268,423 | $626,320 |
| 2019 | $10,712 | $877,200 | $263,160 | $614,040 |
| 2018 | $10,503 | $860,000 | $258,000 | $602,000 |
| 2017 | $10,242 | $836,400 | $250,920 | $585,480 |
| 2016 | $6,778 | $545,368 | $163,398 | $381,970 |
| 2015 | $6,682 | $537,181 | $160,945 | $376,236 |
| 2014 | $6,572 | $526,659 | $157,793 | $368,866 |
Agents Affiliated with this Home
-
Brandon Tran
B
Seller's Agent in 2024
Brandon Tran
Fifty Hills Real Estate
1 in this area
39 Total Sales
-
Maria Duong

Seller Co-Listing Agent in 2024
Maria Duong
Fifty Hills Real Estate
(619) 573-2556
1 in this area
26 Total Sales
-
Sandy Sen Sun

Buyer's Agent in 2024
Sandy Sen Sun
Compass
(925) 523-1216
2 in this area
60 Total Sales
-

Seller's Agent in 2017
Ajay Mohite
Realty One Group - World Properties
(408) 470-8684
7 Total Sales
-
Sunil Sethi

Buyer's Agent in 2017
Sunil Sethi
Sunil Sethi Real Estate
(510) 388-2436
8 in this area
66 Total Sales
Map
Source: MLSListings
MLS Number: ML81668090
APN: 543-0472-137-00
- 34364 Eucalyptus Terrace
- 6007 Milano Terrace Unit 15
- 33964 Horseshoe Loop
- 5373 Shamrock Common
- 34305 Xanadu Terrace
- 5981 Show Terrace
- 34450 Alberta Terrace
- 34319 Platinum Terrace
- 34465 Maybird Cir
- 5120 Amberwood Dr
- 4959 Friar Ave
- 34631 Musk Terrace
- 33537 Bardolph Cir
- 34672 Loreal Terrace
- 33019 Brockway St
- 34660 Tabu Terrace
- 32996 Soquel St
- 32948 Soquel St
- 34791 Dorado Common
- 34789 Dorado Common
