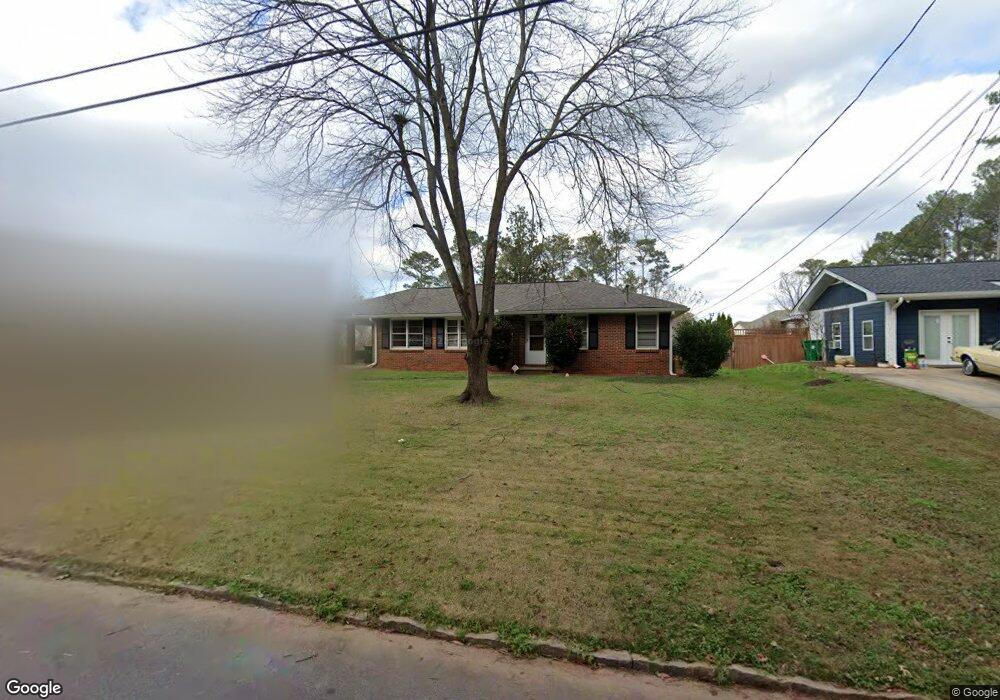3414 Alcan Way Tucker, GA 30084
Estimated Value: $335,000 - $381,000
3
Beds
2
Baths
1,202
Sq Ft
$289/Sq Ft
Est. Value
About This Home
This home is located at 3414 Alcan Way, Tucker, GA 30084 and is currently estimated at $347,455, approximately $289 per square foot. 3414 Alcan Way is a home located in DeKalb County with nearby schools including Brockett Elementary School, Tucker Middle School, and Tucker High School.
Ownership History
Date
Name
Owned For
Owner Type
Purchase Details
Closed on
Sep 1, 2020
Sold by
Sams Alexandra
Bought by
Sams Gregory A
Current Estimated Value
Purchase Details
Closed on
Sep 26, 2016
Sold by
Gregory A
Bought by
Sams Gregory A and Sams Alexandra
Home Financials for this Owner
Home Financials are based on the most recent Mortgage that was taken out on this home.
Original Mortgage
$126,000
Interest Rate
3.43%
Create a Home Valuation Report for This Property
The Home Valuation Report is an in-depth analysis detailing your home's value as well as a comparison with similar homes in the area
Home Values in the Area
Average Home Value in this Area
Purchase History
| Date | Buyer | Sale Price | Title Company |
|---|---|---|---|
| Sams Gregory A | -- | -- | |
| Sams Gregory A | -- | -- |
Source: Public Records
Mortgage History
| Date | Status | Borrower | Loan Amount |
|---|---|---|---|
| Previous Owner | Sams Gregory A | $126,000 |
Source: Public Records
Tax History Compared to Growth
Tax History
| Year | Tax Paid | Tax Assessment Tax Assessment Total Assessment is a certain percentage of the fair market value that is determined by local assessors to be the total taxable value of land and additions on the property. | Land | Improvement |
|---|---|---|---|---|
| 2025 | $3,127 | $116,360 | $36,000 | $80,360 |
| 2024 | $3,098 | $114,200 | $36,000 | $78,200 |
| 2023 | $3,098 | $116,680 | $36,000 | $80,680 |
| 2022 | $2,299 | $83,600 | $22,520 | $61,080 |
| 2021 | $2,036 | $71,400 | $22,520 | $48,880 |
| 2020 | $1,502 | $48,760 | $14,480 | $34,280 |
| 2019 | $1,362 | $43,440 | $14,480 | $28,960 |
| 2018 | $1,752 | $67,160 | $14,480 | $52,680 |
| 2017 | $1,518 | $48,440 | $14,480 | $33,960 |
| 2016 | $1,524 | $49,840 | $14,480 | $35,360 |
| 2014 | $997 | $30,400 | $14,800 | $15,600 |
Source: Public Records
Map
Nearby Homes
- 3453 Woodlawn Cir
- 3533 Johns Rd
- 1498 Sanden Ferry Dr
- 1523 Delia Dr
- 1445 Linkwood Ln
- 1231 Sanden Ferry Dr
- 3630 Prince Way
- 3636 Castle Rock Way
- 3166 Lindmoor Dr
- 1402 Mclendon Dr
- 3145 Valaire Dr
- 3722 S Marlborough Dr
- 1269 Mclendon Dr
- 1245 Mclendon Dr
- 3647 Cobble Mill Ln Unit Ste B4
- 3119 Windfield Cir
- 1608 Cooledge Rd
- 3130 Dove Way
- 1741 Montreal Rd
- 3637 Lincoln St
- 3408 Alcan Way
- 3420 Alcan Way
- 3426 Alcan Way
- 3409 Kelowna Ct
- 3402 Alcan Way
- 3379 Kelowna Ct
- 3400 Alcan Way Unit 19
- 3400 Alcan Way
- 1359 Montreal Rd
- 3410 Kelowna Ct
- 3392 Kelowna Ct
- 3375 Kelowna Ct
- 3388 Kelowna Ct Unit 7
- 3388 Kelowna Ct
- 3384 Kelowna Ct
- 1436 Halifax Ct Unit 4
- 1444 Halifax Ct
- 3371 Kelowna Ct
- 3392 Alcan Way Unit 18
- 3392 Alcan Way
