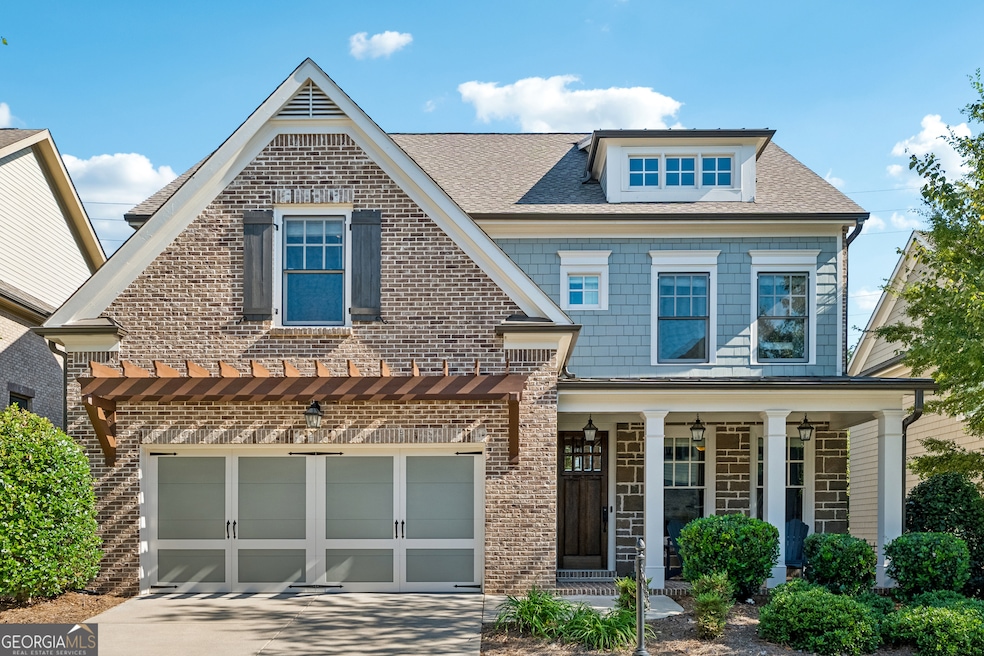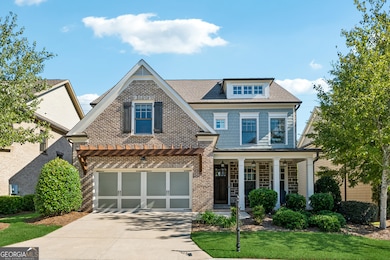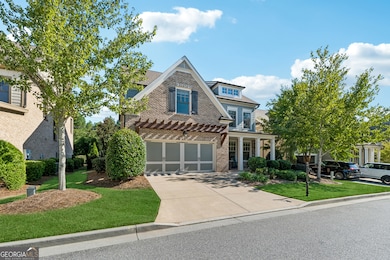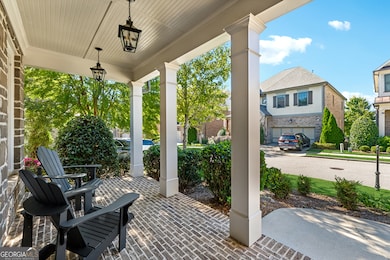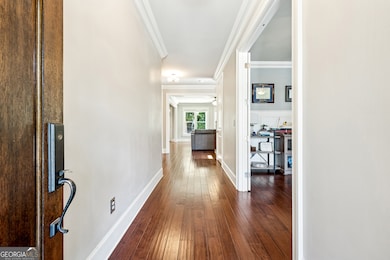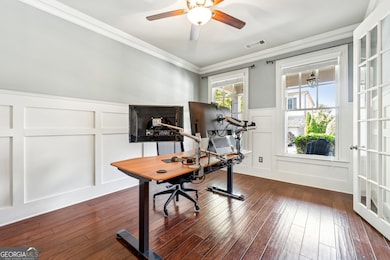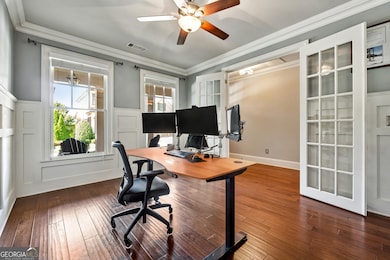3414 Bryerstone Cir SE Smyrna, GA 30080
Estimated payment $5,582/month
Highlights
- Gated Community
- Dining Room Seats More Than Twelve
- Outdoor Fireplace
- Teasley Elementary School Rated A
- Traditional Architecture
- Wood Flooring
About This Home
Welcome to this beautifully maintained former model home featuring a classic front porch and elegant foyer entry with hardwood floors throughout. The formal dining room showcases detailed molding and open concept perfect for hosting gatherings. You'll love the light-filled gourmet kitchen with Cambria countertops, high-end GE stainless steel appliances (including smart, double convection ovens), custom cabinetry, and a large island ideal for entertaining. The walk-in pantry with built-ins and a separate mudroom off the garage offer plenty of functional storage. Enjoy relaxing in the spacious family room, complete with custom built-ins and a warm, inviting layout. The secondary bedrooms are generously sized and feature ample closets and a custom Jack-and-Jill bath. The luxurious primary suite boasts a stylish feature wall, spa-inspired bathroom, and an oversized walk-in closet with custom organizers. Step outside to your private backyard retreat, featuring a covered patio, fire pit, and fenced yard-perfect for entertaining year-round. Nestled within a gated community, this home offers a neutral designer palette and move-in ready condition. You'll enjoy being just minutes from The Battery, Truist Park, Cumberland Mall, Smyrna Market Village, Vinings Jubilee, and within walking distance to Home Depot Headquarters. With quick access to I-75, I-285, and Hartsfield-Jackson Airport, convenience and connectivity are unmatched. This exquisite Smyrna home combines timeless craftsmanship with modern upgrades - truly better than new!
Home Details
Home Type
- Single Family
Est. Annual Taxes
- $8,564
Year Built
- Built in 2015
Lot Details
- 6,098 Sq Ft Lot
- Level Lot
- Garden
HOA Fees
- $230 Monthly HOA Fees
Home Design
- Traditional Architecture
- Slab Foundation
- Brick Frame
- Composition Roof
- Wood Siding
- Four Sided Brick Exterior Elevation
Interior Spaces
- 3,500 Sq Ft Home
- 2-Story Property
- High Ceiling
- Ceiling Fan
- Factory Built Fireplace
- Gas Log Fireplace
- Mud Room
- Family Room with Fireplace
- Dining Room Seats More Than Twelve
- Formal Dining Room
- Loft
Kitchen
- Breakfast Bar
- Walk-In Pantry
- Double Convection Oven
- Microwave
- Dishwasher
- Disposal
Flooring
- Wood
- Carpet
- Tile
Bedrooms and Bathrooms
- 4 Bedrooms
Laundry
- Laundry Room
- Laundry on upper level
Home Security
- Home Security System
- Fire and Smoke Detector
Parking
- 2 Car Garage
- Garage Door Opener
Eco-Friendly Details
- Energy-Efficient Appliances
- Energy-Efficient Windows
- Energy-Efficient Thermostat
Outdoor Features
- Outdoor Fireplace
- Porch
Schools
- Teasley Primary/Elementary School
- Campbell Middle School
- Campbell High School
Utilities
- Forced Air Zoned Heating and Cooling System
- Heating System Uses Natural Gas
- Underground Utilities
- Gas Water Heater
- Cable TV Available
Listing and Financial Details
- Tax Lot 3
Community Details
Overview
- $2,760 Initiation Fee
- Association fees include maintenance exterior, ground maintenance, reserve fund, security, trash
- Highpointe At Vinings Subdivision
Security
- Gated Community
Map
Home Values in the Area
Average Home Value in this Area
Tax History
| Year | Tax Paid | Tax Assessment Tax Assessment Total Assessment is a certain percentage of the fair market value that is determined by local assessors to be the total taxable value of land and additions on the property. | Land | Improvement |
|---|---|---|---|---|
| 2025 | $8,564 | $320,956 | $80,000 | $240,956 |
| 2024 | $8,571 | $320,956 | $80,000 | $240,956 |
| 2023 | $6,751 | $262,080 | $74,000 | $188,080 |
| 2022 | $7,344 | $262,080 | $74,000 | $188,080 |
| 2021 | $6,474 | $222,336 | $74,000 | $148,336 |
| 2020 | $6,748 | $222,336 | $74,000 | $148,336 |
| 2019 | $6,748 | $222,336 | $74,000 | $148,336 |
| 2018 | $6,507 | $214,404 | $64,000 | $150,404 |
| 2017 | $6,325 | $219,988 | $74,000 | $145,988 |
| 2016 | $6,095 | $211,988 | $66,000 | $145,988 |
| 2015 | $1,473 | $50,000 | $50,000 | $0 |
Property History
| Date | Event | Price | List to Sale | Price per Sq Ft | Prior Sale |
|---|---|---|---|---|---|
| 10/18/2025 10/18/25 | Price Changed | $880,000 | -1.1% | $251 / Sq Ft | |
| 10/03/2025 10/03/25 | For Sale | $890,000 | +65.3% | $254 / Sq Ft | |
| 09/18/2015 09/18/15 | Sold | $538,300 | +1.7% | $183 / Sq Ft | View Prior Sale |
| 08/11/2015 08/11/15 | Pending | -- | -- | -- | |
| 07/13/2015 07/13/15 | For Sale | $529,075 | -- | $179 / Sq Ft |
Purchase History
| Date | Type | Sale Price | Title Company |
|---|---|---|---|
| Limited Warranty Deed | $650,000 | None Available | |
| Limited Warranty Deed | $538,300 | -- |
Mortgage History
| Date | Status | Loan Amount | Loan Type |
|---|---|---|---|
| Open | $510,400 | New Conventional | |
| Previous Owner | $403,725 | New Conventional | |
| Previous Owner | $80,205 | New Conventional |
Source: Georgia MLS
MLS Number: 10617473
APN: 17-0813-0-023-0
- 3409 Bryerstone Cir SE
- 3581 Ashcroft Dr SE
- 3475 Valley Vista Rd SE
- 3541 Ashcroft Dr SE
- 2351 Honeysuckle Ln SE
- 3421 Valley Vista Rd SE
- 1901 Cumberland Ct SE
- 2205 Cumberland Ct SE Unit 2205
- 2510 Cumberland Ct SE
- 1804 Cumberland Ct SE
- 2808 Cumberland Ct SE
- 1603 Cumberland Ct SE
- 1307 Cumberland Ct SE
- 261 Cumberland Ct
- 3362 Bryerstone Cir SE
- 2483 Norwood Dr SE
- 3375 Spring Hill Pkwy SE
- 3330 Valley Vista Rd SE
- 207 Cumberland Ct SE
- 3000 Spring Hill Pkwy SE Unit 88E
- 3000 Spring Hill Pkwy SE Unit 64D
- 3000 Spring Hill Pkwy SE Unit 30H
- 2735 Paces Ferry Rd SE
- 2474 Cumberland Pkwy SE
- 2240 Simpson Rd SE
- 3137 Ann Rd SE
- 2101 Paces Ferry Rd SE
- 3385 Atlanta Rd SE
- 3000 Spring Hill Pkwy SE
- 2288 Paces Ferry Rd SE
- 3140 7 Pines Ct NW Unit 302
- 2637 Camphor Crossing
- 3000 Cumberland Club Dr
- 2798 Loftview Square Unit 2
