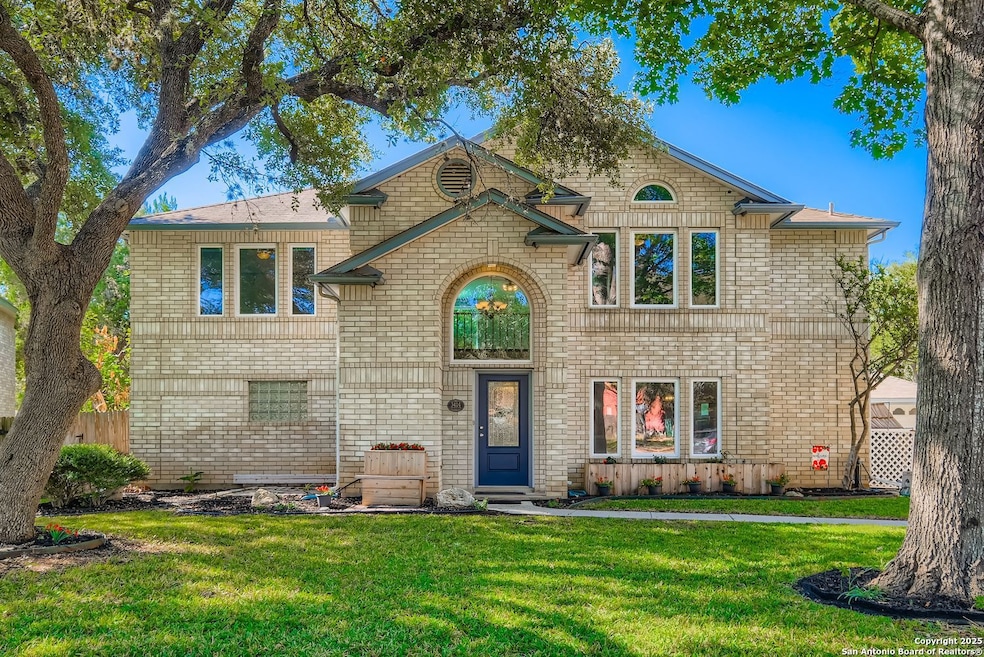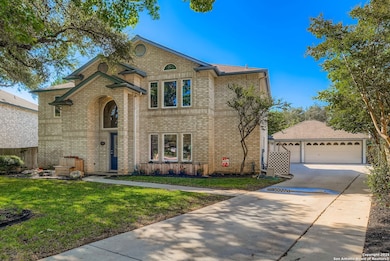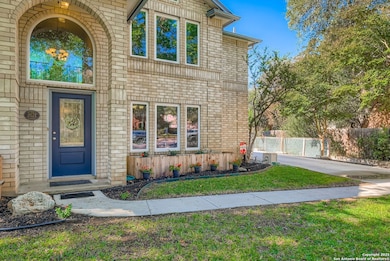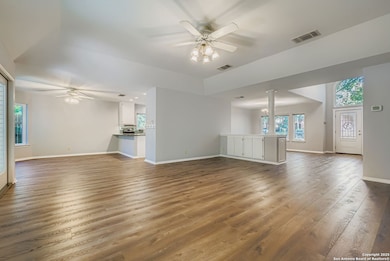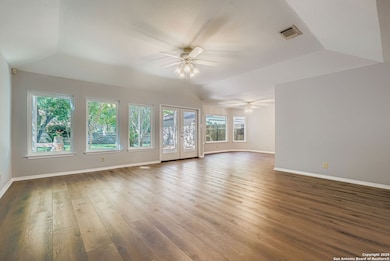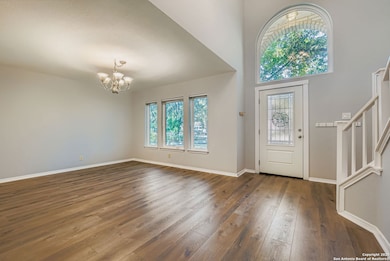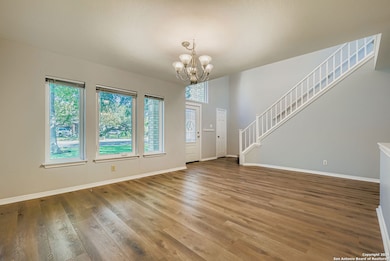3414 Driftwood Pass Dr San Antonio, TX 78247
Thousand Oaks NeighborhoodEstimated payment $3,266/month
Highlights
- Very Popular Property
- 0.37 Acre Lot
- Wood Flooring
- Redland Oaks Elementary School Rated A
- Mature Trees
- Loft
About This Home
Welcome home to this beautifully maintained 5-bedroom (Primary bedroom is downstairs), 3.5-bath residence tucked away on a quiet cul-de-sac street. Sitting on an oversized .37 acre lot with mature trees! A long driveway with an additional parking pad leads to a detached 3-car garage. The home boasts a bright and welcoming floor plan designed for both comfort and entertaining. The updated kitchen features elegant granite countertops, a mirrored backsplash, and upgraded stainless steel appliances - ready for everything from weeknight dinners to holiday baking marathons. Throughout the home, energy-efficient, triple-paned windows have been installed-enhancing both soundproofing and climate control for year-round comfort. 4 generous sized bedrooms plus huge game room upstairs means there's room for everyone! Step outside to your heavily treed backyard oasis, where a Trex deck awaits-complete with built-in seating, extra electrical outlets, and bracing for a hot tub. Whether you're relaxing under the canopy of trees or hosting family and friends, this outdoor space is the perfect retreat. Conveniently located off 1604 and Redland Oaks with ez access to Hwy 281, shopping and restaurants are just around the corner. Come see!
Home Details
Home Type
- Single Family
Est. Annual Taxes
- $9,025
Year Built
- Built in 1991
Lot Details
- 0.37 Acre Lot
- Fenced
- Sprinkler System
- Mature Trees
HOA Fees
- $11 Monthly HOA Fees
Home Design
- Brick Exterior Construction
- Slab Foundation
- Composition Roof
Interior Spaces
- 3,302 Sq Ft Home
- Property has 2 Levels
- Ceiling Fan
- Double Pane Windows
- Window Treatments
- Two Living Areas
- Loft
- Game Room
- Security System Owned
Kitchen
- Walk-In Pantry
- Stove
- Cooktop
- Microwave
- Dishwasher
- Solid Surface Countertops
- Disposal
Flooring
- Wood
- Carpet
Bedrooms and Bathrooms
- 5 Bedrooms
- Walk-In Closet
Laundry
- Laundry Room
- Laundry on main level
- Washer Hookup
Parking
- 3 Car Detached Garage
- Garage Door Opener
Outdoor Features
- Covered Patio or Porch
- Outdoor Storage
- Rain Gutters
Schools
- Redland Elementary School
- Driscoll Middle School
- Macarthur High School
Utilities
- Central Heating and Cooling System
- Electric Water Heater
- Water Softener is Owned
- Phone Available
- Cable TV Available
Community Details
- $350 HOA Transfer Fee
- Redland Springs Association
- Built by KB HOMES
- Redland Springs Subdivision
- Mandatory home owners association
Listing and Financial Details
- Legal Lot and Block 46 / 7
- Assessor Parcel Number 171940070460
- Seller Concessions Offered
Map
Home Values in the Area
Average Home Value in this Area
Tax History
| Year | Tax Paid | Tax Assessment Tax Assessment Total Assessment is a certain percentage of the fair market value that is determined by local assessors to be the total taxable value of land and additions on the property. | Land | Improvement |
|---|---|---|---|---|
| 2025 | $9,371 | $398,000 | $93,650 | $304,350 |
| 2024 | $9,371 | $410,000 | $93,650 | $316,350 |
| 2023 | $9,371 | $356,950 | $93,650 | $311,350 |
| 2022 | $8,007 | $324,500 | $83,720 | $276,280 |
| 2021 | $7,536 | $295,000 | $76,060 | $218,940 |
| 2020 | $7,313 | $282,000 | $67,100 | $214,900 |
| 2019 | $7,191 | $270,000 | $54,560 | $215,440 |
| 2018 | $6,942 | $260,000 | $54,560 | $205,440 |
| 2017 | $6,737 | $250,000 | $54,560 | $195,440 |
| 2016 | $6,683 | $248,000 | $54,560 | $193,440 |
| 2015 | $5,969 | $240,000 | $46,830 | $193,170 |
| 2014 | $5,969 | $223,850 | $0 | $0 |
Property History
| Date | Event | Price | List to Sale | Price per Sq Ft |
|---|---|---|---|---|
| 11/07/2025 11/07/25 | For Sale | $475,000 | 0.0% | $144 / Sq Ft |
| 12/15/2023 12/15/23 | Rented | $3,150 | 0.0% | -- |
| 11/17/2023 11/17/23 | For Rent | $3,150 | -- | -- |
Purchase History
| Date | Type | Sale Price | Title Company |
|---|---|---|---|
| Warranty Deed | -- | None Listed On Document | |
| Interfamily Deed Transfer | -- | None Available | |
| Vendors Lien | -- | -- | |
| Vendors Lien | -- | Chicago Title | |
| Warranty Deed | -- | -- |
Mortgage History
| Date | Status | Loan Amount | Loan Type |
|---|---|---|---|
| Previous Owner | $132,000 | No Value Available | |
| Previous Owner | $120,000 | No Value Available | |
| Previous Owner | $139,400 | No Value Available |
Source: San Antonio Board of REALTORS®
MLS Number: 1921573
APN: 17194-007-0460
- 3623 Horsemint
- 16639 Calico Creek Dr
- 16414 Bulverde Point
- 16302 Chuckwagon
- 3414 Ponytail
- 16415 Old Stable Rd
- 16427 Strong Box
- 15623 Boulder Creek St
- 3315 Doagie
- 15606 Bluff Springs St
- 3310 Carbine Rd
- 3210 Britt Ln
- 23103 Stallion Creek
- 3314 Trailway Park St
- 17014 Blaise Terrace
- 15511 Elm Park St
- 3415 Tumblewood Trail
- 17035 Blaise Terrace
- 18107 Ansley Path
- 18243 Ansley Path
- 16639 Calico Creek Dr
- 17038 Bulverde Rd
- 16558 Redland Ranch
- 3347 Stallion Creek
- 16703 Coral Glade
- 15018 Digger Dr
- 15219 Fall Place Dr
- 16739 Crystal Glade
- 16718 Stoney Glade
- 3523 N Loop 1604 E
- 4428 Taylors Bend
- 14207 Rowe Dr
- 4111 Camphor Way
- 4447 Amandas Cove
- 3951 Chimney Springs Dr
- 15203 Preston Pass Dr
- 16618 Spruce Tree Ln
- 3932 Heritage Hill Dr
- 17715 Overlook Loop Unit 9203.1413026
- 17715 Overlook Loop Unit 12108.1413023
