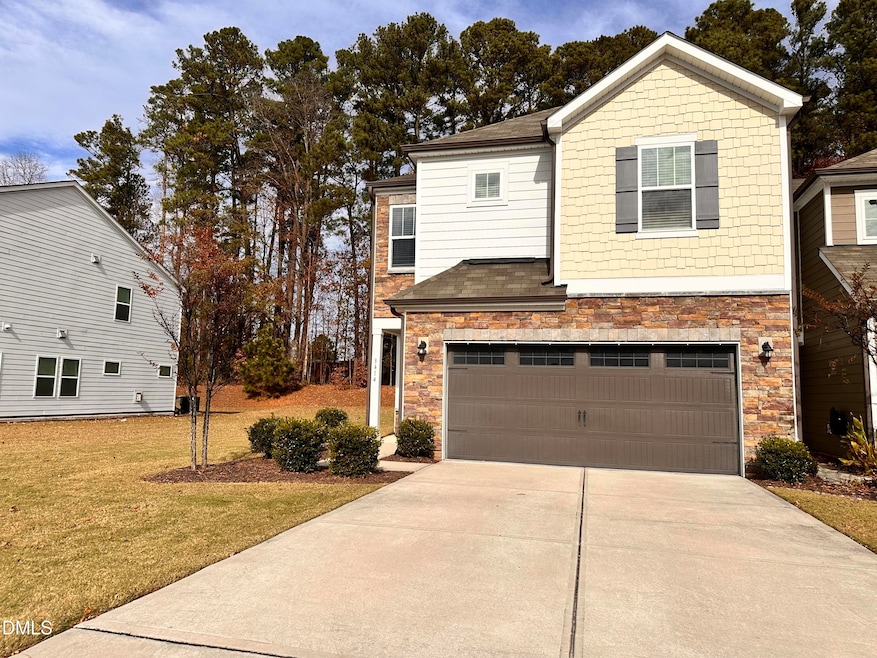3414 Dropseed Dr Apex, NC 27502
West Apex Neighborhood
3
Beds
2.5
Baths
2,270
Sq Ft
6,098
Sq Ft Lot
Highlights
- Main Floor Primary Bedroom
- End Unit
- Granite Countertops
- Olive Chapel Elementary School Rated A
- Corner Lot
- Community Pool
About This Home
Town home for rent in Deer Creek. This end-unit townhome with 3 bedrooms, 2.5 baths, on a large lot, a private patio and backyard . The open floor plan centers around a gourmet kitchen with stainless steel appliances, neutral white granite countertops, and a large pantry. The familyroom, gas fireplace, Energy-efficient construction, lawn care included . community amenities—pool, playgrounds, and greenways—This exceptional Apex home near shopping, dining, parks, and only a short distance to TMSA.
Townhouse Details
Home Type
- Townhome
Year Built
- Built in 2020
Lot Details
- 6,098 Sq Ft Lot
- End Unit
- Partially Fenced Property
Parking
- 2 Car Attached Garage
- Private Driveway
- 2 Open Parking Spaces
Home Design
- Entry on the 1st floor
Interior Spaces
- 2,270 Sq Ft Home
- 2-Story Property
- Ceiling Fan
Kitchen
- Breakfast Bar
- Gas Cooktop
- Microwave
- ENERGY STAR Qualified Refrigerator
- Ice Maker
- Dishwasher
- Granite Countertops
- Disposal
Flooring
- Carpet
- Tile
- Luxury Vinyl Tile
Bedrooms and Bathrooms
- 3 Bedrooms
- Primary Bedroom on Main
Laundry
- Laundry Room
- Washer and Dryer
Schools
- Olive Chapel Elementary School
- Lufkin Road Middle School
- Apex Friendship High School
Utilities
- Cooling System Powered By Gas
- ENERGY STAR Qualified Air Conditioning
- Forced Air Heating and Cooling System
- Natural Gas Connected
Additional Features
- ENERGY STAR Qualified Equipment for Heating
- Patio
Listing and Financial Details
- Security Deposit $2,195
- Property Available on 11/10/25
- Tenant pays for all utilities
- The owner pays for association fees, management
- 12 Month Lease Term
- Assessor Parcel Number 071204741422000 0464276
Community Details
Overview
- Deer Creek Subdivision
Recreation
- Community Pool
Pet Policy
- Small pets allowed
Map
Property History
| Date | Event | Price | List to Sale | Price per Sq Ft |
|---|---|---|---|---|
| 11/14/2025 11/14/25 | For Rent | $2,150 | -- | -- |
Source: Doorify MLS
Source: Doorify MLS
MLS Number: 10133167
APN: 0712.04-74-1422-000
Nearby Homes
- 1205 Watcher Way
- Dunmore Plan at Weston Reserve
- Stoneridge Plan at Weston Reserve
- Hampshire Plan at Weston Reserve
- Kendrick Plan at Weston Reserve
- Rosella Plan at Weston Reserve
- 1310 Weston Farm Way
- 948 Steel Mill Ln
- 0 Olives Chapel Rd Unit 10073206
- 11063 U S Highway 64
- 3136 Westonview Ct
- 3205 Olive Chapel Rd
- 1322 Barn Cat Way
- 1248 Barn Cat Way
- 1283 Herb Garden Way
- 3102 Wishing Well Wynd
- 1236 Brown Velvet Ln
- 3212 Us 64 Hwy W
- 557 Olives Chapel Rd
- 2901 Great Lawn Rd
- 3413 Dropseed Dr
- 3404 Antler View Dr
- 1205 Spring Wheat Ct
- 1281 Herb Garden Way
- 1281 Herb Garden Way
- 1245 Russet Ln
- 1481 Richardson Rd
- 2837 Farmhouse Dr
- 2811 Farmhouse Dr
- 1463 Hasse Ave
- 1000 Ln
- 2734 Kerley Cir
- 2605 S Lowell Rd
- 834 MacAssar Ln Unit Monroe
- 834 MacAssar Ln Unit Holden - 37
- 834 MacAssar Ln Unit Holden 49
- 206 Caristonia Way
- 417 Bergen Ave
- 2513 Canarywood Ln
- 2546 Adams Pond Ln







