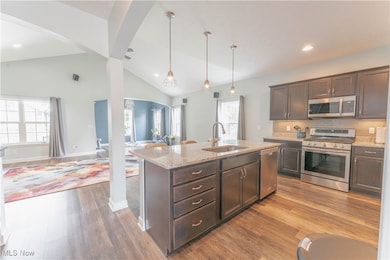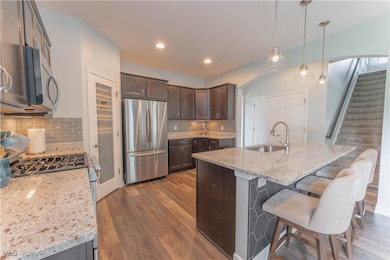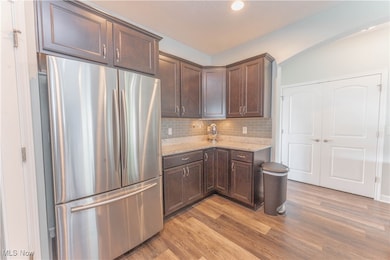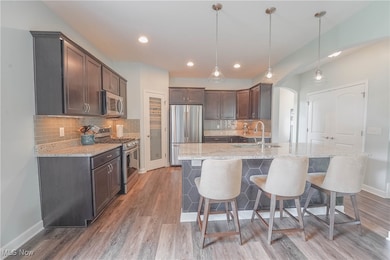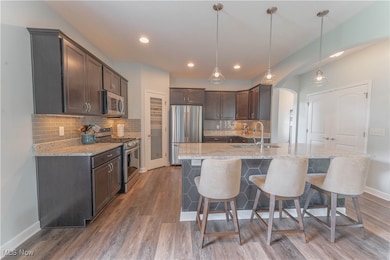
Estimated payment $2,517/month
Highlights
- Colonial Architecture
- Granite Countertops
- 2 Car Attached Garage
- High Ceiling
- No HOA
- Patio
About This Home
Welcome to Loreto Landing! This beautifully maintained 3-bedroom, 2.5-bath Colonial is located on a quiet cul-de-sac and offers a perfect blend of comfort, style, and functionality. The fully fenced backyard features both a concrete patio and a beautiful paver patio with built in firepit—ideal for outdoor entertaining and relaxation. Inside, you’ll find a spacious open-concept kitchen and living room with high ceilings, a cozy gas fireplace, and an inviting morning room that fills the space with natural light. The kitchen boasts stainless steel appliances, granite countertops, a pantry, and ample cabinet and counter space—perfect for cooking and hosting. The first-floor primary suite includes a large walk-in closet and a luxurious en-suite bath with ceramic tile, a tiled walk-in shower, and a double vanity. Additional first-floor highlights include a private office with double doors, a laundry room with washer and dryer included, and convenient access to the attached garage. Upstairs, you'll find two additional bedrooms and a versatile media room that provides the perfect retreat for movie nights or a quiet place to unwind. The full basement offers 9-foot ceilings and wooden shelving for excellent storage or future finishing potential. Additional features include a security system, in-ground sprinkler system, and more. Don’t miss this opportunity to own a stunning home in a sought-after neighborhood!
Listing Agent
EXP Realty, LLC. Brokerage Email: michaelhenry@advgroupagents.com, 216-973-1402 License #2014003328 Listed on: 06/13/2025

Co-Listing Agent
EXP Realty, LLC. Brokerage Email: michaelhenry@advgroupagents.com, 216-973-1402 License #2003007069
Home Details
Home Type
- Single Family
Est. Annual Taxes
- $4,758
Year Built
- Built in 2018
Lot Details
- 0.26 Acre Lot
- Property is Fully Fenced
Parking
- 2 Car Attached Garage
Home Design
- Colonial Architecture
- Contemporary Architecture
- Fiberglass Roof
- Asphalt Roof
- Vinyl Siding
Interior Spaces
- 1,975 Sq Ft Home
- 2-Story Property
- High Ceiling
- Ceiling Fan
- Gas Fireplace
- Unfinished Basement
- Basement Fills Entire Space Under The House
Kitchen
- Range
- Dishwasher
- Granite Countertops
Bedrooms and Bathrooms
- 3 Bedrooms | 1 Main Level Bedroom
- 2.5 Bathrooms
Laundry
- Dryer
- Washer
Outdoor Features
- Patio
Utilities
- Forced Air Heating and Cooling System
- Heating System Uses Gas
Community Details
- No Home Owners Association
- Loreto Landings Subdivision
Listing and Financial Details
- Assessor Parcel Number 03-A-055-B-00-005-0
Map
Home Values in the Area
Average Home Value in this Area
Tax History
| Year | Tax Paid | Tax Assessment Tax Assessment Total Assessment is a certain percentage of the fair market value that is determined by local assessors to be the total taxable value of land and additions on the property. | Land | Improvement |
|---|---|---|---|---|
| 2023 | $8,911 | $103,170 | $10,960 | $92,210 |
| 2022 | $4,799 | $103,170 | $10,960 | $92,210 |
| 2021 | $4,500 | $103,170 | $10,960 | $92,210 |
| 2020 | $4,163 | $85,980 | $9,140 | $76,840 |
| 2019 | $4,166 | $85,980 | $9,140 | $76,840 |
| 2018 | $452 | $9,630 | $9,630 | $0 |
| 2017 | $477 | $9,630 | $9,630 | $0 |
| 2016 | $474 | $9,630 | $9,630 | $0 |
| 2015 | $474 | $9,630 | $9,630 | $0 |
| 2014 | $465 | $9,630 | $9,630 | $0 |
| 2013 | $465 | $9,630 | $9,630 | $0 |
Property History
| Date | Event | Price | Change | Sq Ft Price |
|---|---|---|---|---|
| 06/26/2025 06/26/25 | Price Changed | $384,000 | -2.8% | $194 / Sq Ft |
| 06/20/2025 06/20/25 | Price Changed | $394,900 | -3.7% | $200 / Sq Ft |
| 06/13/2025 06/13/25 | For Sale | $409,900 | -- | $208 / Sq Ft |
Purchase History
| Date | Type | Sale Price | Title Company |
|---|---|---|---|
| Warranty Deed | $305,900 | Ohio Real Title | |
| Deed | $145,000 | -- |
Mortgage History
| Date | Status | Loan Amount | Loan Type |
|---|---|---|---|
| Open | $75,000 | Credit Line Revolving | |
| Open | $167,000 | New Conventional | |
| Previous Owner | $202,481 | Commercial | |
| Previous Owner | -- | No Value Available |
Similar Homes in Perry, OH
Source: MLS Now
MLS Number: 5131466
APN: 03-A-055-B-00-005
- 3772 Willow Way
- 4441 Main St
- 3118 Azalea Ridge Dr
- 4833 Middle Ridge Rd
- 3177 Azalea Ridge Dr
- 4681 N Ridge Rd
- 4140 Davids Way
- 3969 Portsmouth Cove
- 3740 Teal Ct Unit 42
- 3949 Mallard Bay Unit 1
- 3886 Dugans Landing Unit 7
- 4404 Oak Ave
- 3781 Main St
- 3959 Red Creek Ct Unit 36142512
- 135 Paradise Blvd
- 106 Cypress Blvd
- 4367 Main St
- 4394 Oak Ave
- 4426 Oak Ave
- 4430 Oak Ave
- 6424 N Ridge Rd
- 6724 Georgetown Ln
- 1492 Ansonia Ave
- 908 N State St
- 54 Pearl St
- 1172 Grand Ave Unit ID1061030P
- 8 Houghton Ct
- 55 Grant St
- 1059 Newell St
- 388 Station 44 Place
- 430 Station 44 Place
- 11414-11474 Concord Hambden Rd
- 1386 Elizabeth Blvd
- 1 Peppertree Ln
- 362 W Main St Unit Down
- 842 Cobblestone Cir
- 125 S Ridge Rd W
- 5650 Emerald Ct
- 1651 Mentor Ave Unit 4000
- 176 Walnut St

