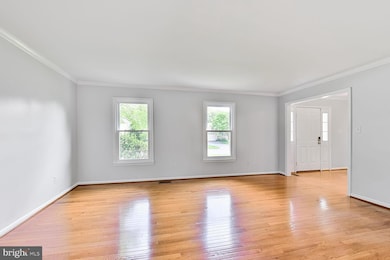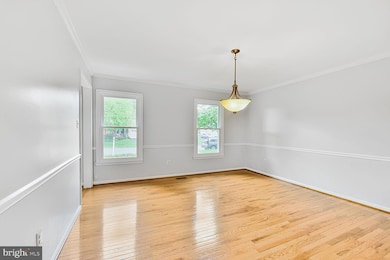
3414 Hidden Meadow Dr Fairfax, VA 22033
Oak Hill NeighborhoodEstimated payment $6,384/month
Highlights
- Colonial Architecture
- Wood Flooring
- Mud Room
- Lees Corner Elementary Rated A
- 1 Fireplace
- Upgraded Countertops
About This Home
Price reduced! Nestled in the heart of Franklin Glen, this beautifully maintained colonial is a place to call home. Hardwood floors flowing throughout the main level with new windows. The formal living and dining rooms set the stage for elegant gatherings. At the heart of the home, the family room beckons with a cozy gas fireplace and spacious deck—perfect for enjoying your morning coffee or an evening breeze. The kitchen was completely remodeled in 2014. It is a chef’s delight, boasting granite countertops, brand new cooktop, dishwasher is 3 years old, recessed lighting, and a pantry for extra storage. Upstairs, new carpet throughout, the primary suite is a private retreat with a large walk-in closet, and an en-suite bath featuring a double vanity . Three additional very spacious bedrooms—one with its own en-suite bath—offer comfort and versatility. The fully finished lower level expands your living space, featuring a recreation room with a bedroom, a full bathroom. HVAC was replaced within 10 years. Perfectly situated within the neighborhood, you are just a short walk to the community amenities This home offers an unbeatable location in the Chantilly High School pyramid, with easy access to Routes 66, 28, and the Dulles Toll Road, as well as Dulles Airport, premier shopping, and top-rated restaurants. This is more than just a house—it is the home you have been waiting for. Don’t miss your chance to experience the best of Franklin Glen living!
Home Details
Home Type
- Single Family
Est. Annual Taxes
- $9,728
Year Built
- Built in 1985
Lot Details
- 0.27 Acre Lot
- Property is in excellent condition
- Property is zoned 120
HOA Fees
- $93 Monthly HOA Fees
Parking
- 2 Car Attached Garage
- Garage Door Opener
Home Design
- Colonial Architecture
- Brick Exterior Construction
- Asphalt Roof
Interior Spaces
- Property has 3 Levels
- Chair Railings
- Crown Molding
- Recessed Lighting
- 1 Fireplace
- Double Pane Windows
- Sliding Doors
- Six Panel Doors
- Mud Room
- Family Room Off Kitchen
- Living Room
- Dining Room
- Den
- Game Room
- Wood Flooring
- Finished Basement
- Sump Pump
- Washer and Dryer Hookup
Kitchen
- Breakfast Room
- Built-In Oven
- Cooktop
- Microwave
- Ice Maker
- Dishwasher
- Upgraded Countertops
- Disposal
Bedrooms and Bathrooms
- 4 Bedrooms
- En-Suite Primary Bedroom
- En-Suite Bathroom
Schools
- LEES Corner Elementary School
- Franklin Middle School
- Chantilly High School
Utilities
- Central Air
- Heat Pump System
- Electric Water Heater
Listing and Financial Details
- Tax Lot 8
- Assessor Parcel Number 0353 12 0008
Community Details
Overview
- Association fees include pool(s), snow removal, trash
- Franklin Glen Subdivision, Monroe Floorplan
Amenities
- Common Area
Recreation
- Tennis Courts
- Community Basketball Court
- Community Playground
- Community Pool
- Jogging Path
Map
Home Values in the Area
Average Home Value in this Area
Tax History
| Year | Tax Paid | Tax Assessment Tax Assessment Total Assessment is a certain percentage of the fair market value that is determined by local assessors to be the total taxable value of land and additions on the property. | Land | Improvement |
|---|---|---|---|---|
| 2024 | $9,728 | $839,670 | $321,000 | $518,670 |
| 2023 | $10,271 | $910,110 | $321,000 | $589,110 |
| 2022 | $9,569 | $836,790 | $296,000 | $540,790 |
| 2021 | $8,394 | $715,330 | $251,000 | $464,330 |
| 2020 | $8,110 | $685,230 | $246,000 | $439,230 |
| 2019 | $8,070 | $681,870 | $246,000 | $435,870 |
| 2018 | $8,001 | $695,740 | $246,000 | $449,740 |
| 2017 | $7,812 | $672,840 | $236,000 | $436,840 |
| 2016 | $7,580 | $654,270 | $226,000 | $428,270 |
| 2015 | $7,180 | $643,370 | $221,000 | $422,370 |
| 2014 | $6,186 | $555,530 | $211,000 | $344,530 |
Property History
| Date | Event | Price | Change | Sq Ft Price |
|---|---|---|---|---|
| 07/22/2025 07/22/25 | Rented | $4,000 | 0.0% | -- |
| 07/10/2025 07/10/25 | For Rent | $4,000 | 0.0% | -- |
| 06/30/2025 06/30/25 | Price Changed | $989,500 | -1.0% | $280 / Sq Ft |
| 05/23/2025 05/23/25 | For Sale | $999,500 | +60.4% | $283 / Sq Ft |
| 01/03/2014 01/03/14 | Sold | $623,100 | -2.6% | $199 / Sq Ft |
| 12/01/2013 12/01/13 | Pending | -- | -- | -- |
| 11/05/2013 11/05/13 | Price Changed | $639,900 | -1.5% | $204 / Sq Ft |
| 10/17/2013 10/17/13 | For Sale | $649,900 | -- | $208 / Sq Ft |
Purchase History
| Date | Type | Sale Price | Title Company |
|---|---|---|---|
| Warranty Deed | $623,100 | -- | |
| Warranty Deed | $434,500 | -- | |
| Trustee Deed | $410,000 | -- |
Mortgage History
| Date | Status | Loan Amount | Loan Type |
|---|---|---|---|
| Previous Owner | $389,000 | New Conventional | |
| Previous Owner | $383,200 | New Conventional | |
| Previous Owner | $36,000 | Unknown | |
| Previous Owner | $347,600 | New Conventional | |
| Previous Owner | $347,600 | New Conventional |
Similar Homes in Fairfax, VA
Source: Bright MLS
MLS Number: VAFX2241774
APN: 0353-12-0008
- 13405 Virginia Willow Dr
- 3436 Hidden Meadow Dr
- 3324 Buckeye Ln
- 3321 Buckeye Ln
- 3414 Tyburn Tree Ct
- 13601 Roger Mack Ct
- 3630 Elderberry Place
- 3523 Majestic Pine Ln
- 13410 Whaley Ct
- 13110 Thompson Rd
- 3252 Tayloe Ct
- 3512 Armfield Farm Dr
- 13779 Lowe St
- 3903 Beeker Mill Place
- 13210 Custom House Ct
- 3224 Kinross Cir
- 13619 Flintwood Place
- 3743 Sudley Ford Ct
- 3766 Sudley Ford Ct
- 3711 Sumter Ct
- 13601 Old Chatwood Place
- 13711 Springhaven Dr
- 3863 Beech Down Dr
- 13493 Higgs Ct
- 13301 Burkitts Rd
- 13779 Lowe St
- 3704 Sudley Ford Ct
- 3772 Sudley Ford Ct
- 3820 Lightfoot St Unit 217
- 3820 Lightfoot St Unit 421
- 3840 Lightfoot St Unit 451
- 3850 Lightfoot St Unit 155
- 13319 Hound Run Dr
- 3987 Alcoa Dr
- 13720 Atlantis St
- 4195 Week Place
- 4133 Novar Dr Unit UL 1
- 13742 Penwith Ct Unit LL Den
- 13809 Newport Ln Unit Basement Apartment
- 13697 Neil Armstrong Ave






