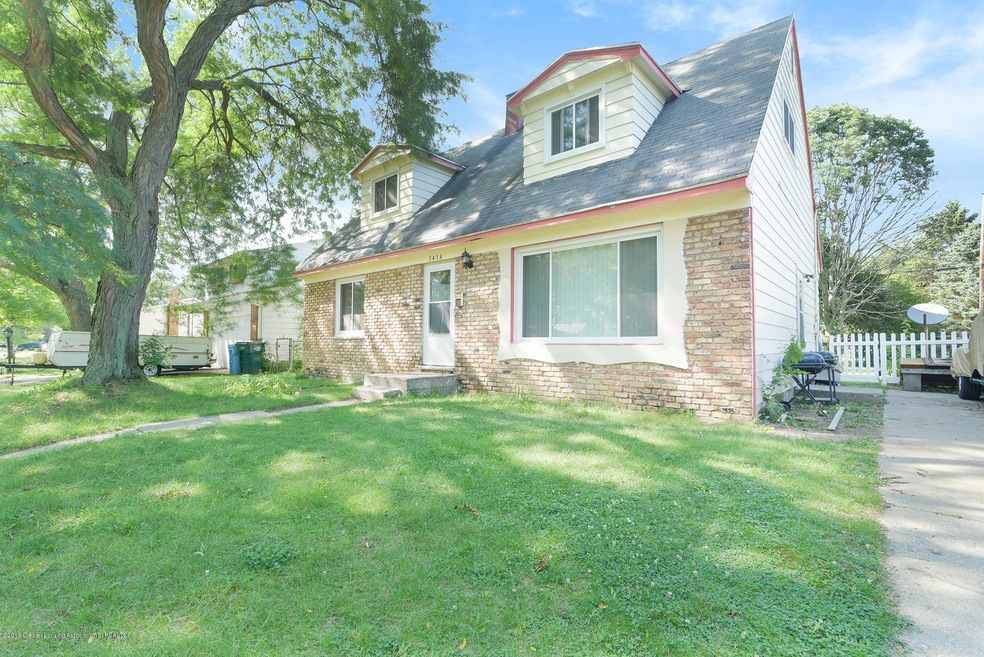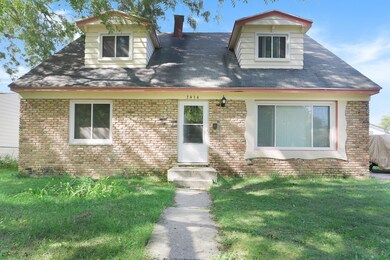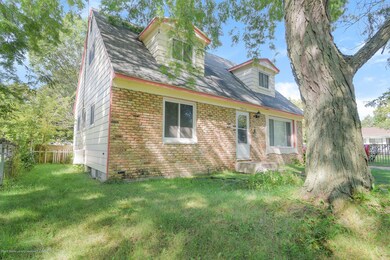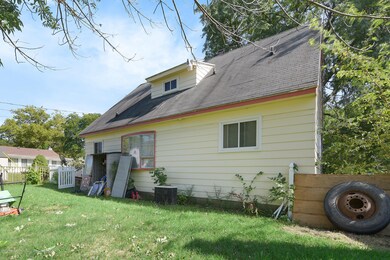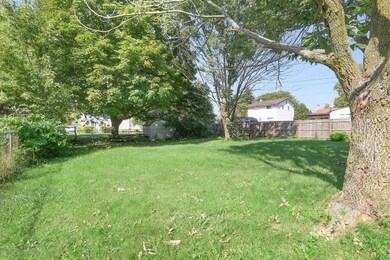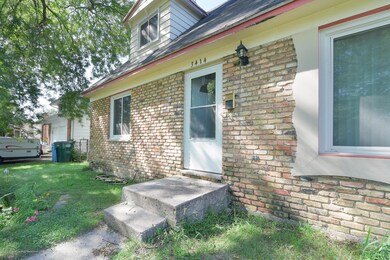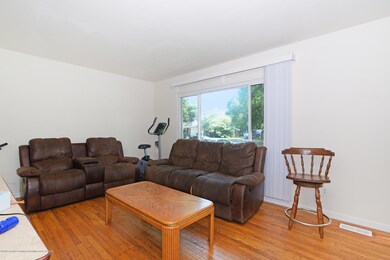
3414 Lucie St Lansing, MI 48911
Churchill Downs NeighborhoodHighlights
- Cape Cod Architecture
- Covered patio or porch
- Forced Air Heating and Cooling System
- Main Floor Primary Bedroom
- Living Room
- Dining Room
About This Home
As of May 2025Come on and step inside 3414 Lucie St, a 4-bedroom, cape-cod, story-and-a-half style home in the quiet subdivision of Churchill Downs.
Upon entering the front door, you will be lead into the living room, which offers a big bay window (recently replaced) that faces the South, so you will get sunlight even in the cold, dark Winter months — and your feet will be greeted by hardwood floors, which can be seen throughout the entire home. You will never have to worry about carpet stains.
As you walk to the back of the home, on your left are two bedrooms and a full bathroom. To the right, will be your dining room and your renovated and updated (in the last 8 years) kitchen with updated countertops and appliances. Walking upstairs, you have one bedroom on your left and another on your right. At the top of the stairs is another full-bath.
Home includes a partially-finished basement with the chance to finish more of it and put your own taste on the home. In the basement, there is an electric fireplace that will be staying with the home so you can warm yourself in the winter months.
All of the windows, with the exception of one, have been replaced. Backyard is a good size and is fenced in so your dog can roam or kids. Or just have the chance for privacy.
This home could great for someone looking for a starter home or a first-time home buyer. If you're tired of being priced out of the market because homes are selling so fast and for such high prices, then this might be the right home for you.
Last Agent to Sell the Property
Alex Craig
Coldwell Banker Professionals-Delta License #6501466835 Listed on: 09/04/2018
Home Details
Home Type
- Single Family
Year Built
- Built in 1964
Lot Details
- 8,276 Sq Ft Lot
- Lot Dimensions are 60x135
- South Facing Home
- Fenced
Parking
- No Garage
Home Design
- Cape Cod Architecture
- Brick Exterior Construction
- Shingle Roof
- Aluminum Siding
Interior Spaces
- 1,404 Sq Ft Home
- 1.5-Story Property
- Living Room
- Dining Room
- Partially Finished Basement
- Basement Fills Entire Space Under The House
Kitchen
- Oven
- Range
- Laminate Countertops
- Disposal
Bedrooms and Bathrooms
- 4 Bedrooms
- Primary Bedroom on Main
Outdoor Features
- Covered patio or porch
Utilities
- Forced Air Heating and Cooling System
- Heating System Uses Natural Gas
- Gas Water Heater
- High Speed Internet
- Cable TV Available
Community Details
- Churchill Subdivision
Ownership History
Purchase Details
Home Financials for this Owner
Home Financials are based on the most recent Mortgage that was taken out on this home.Purchase Details
Home Financials for this Owner
Home Financials are based on the most recent Mortgage that was taken out on this home.Similar Homes in Lansing, MI
Home Values in the Area
Average Home Value in this Area
Purchase History
| Date | Type | Sale Price | Title Company |
|---|---|---|---|
| Warranty Deed | $63,500 | Liberty Title | |
| Corporate Deed | $43,000 | Parks Title |
Mortgage History
| Date | Status | Loan Amount | Loan Type |
|---|---|---|---|
| Open | $141,900 | New Conventional | |
| Closed | $23,433 | New Conventional | |
| Closed | $33,500 | New Conventional | |
| Previous Owner | $41,973 | FHA |
Property History
| Date | Event | Price | Change | Sq Ft Price |
|---|---|---|---|---|
| 05/21/2025 05/21/25 | Sold | $159,000 | -3.6% | $113 / Sq Ft |
| 04/08/2025 04/08/25 | Pending | -- | -- | -- |
| 03/10/2025 03/10/25 | Price Changed | $164,900 | 0.0% | $117 / Sq Ft |
| 03/10/2025 03/10/25 | For Sale | $164,900 | -5.8% | $117 / Sq Ft |
| 03/05/2025 03/05/25 | Off Market | $175,000 | -- | -- |
| 02/07/2025 02/07/25 | Price Changed | $175,000 | -5.4% | $125 / Sq Ft |
| 01/31/2025 01/31/25 | Price Changed | $184,900 | -2.2% | $132 / Sq Ft |
| 01/20/2025 01/20/25 | Price Changed | $189,000 | -5.0% | $135 / Sq Ft |
| 01/17/2025 01/17/25 | For Sale | $199,000 | +213.4% | $142 / Sq Ft |
| 11/12/2018 11/12/18 | Sold | $63,500 | -25.3% | $45 / Sq Ft |
| 09/14/2018 09/14/18 | Pending | -- | -- | -- |
| 09/04/2018 09/04/18 | For Sale | $84,999 | -- | $61 / Sq Ft |
Tax History Compared to Growth
Tax History
| Year | Tax Paid | Tax Assessment Tax Assessment Total Assessment is a certain percentage of the fair market value that is determined by local assessors to be the total taxable value of land and additions on the property. | Land | Improvement |
|---|---|---|---|---|
| 2024 | $23 | $59,800 | $8,800 | $51,000 |
| 2023 | $2,740 | $52,600 | $8,800 | $43,800 |
| 2022 | $2,471 | $46,200 | $8,800 | $37,400 |
| 2021 | $2,420 | $41,800 | $5,600 | $36,200 |
| 2020 | $2,405 | $38,700 | $5,600 | $33,100 |
| 2019 | $2,266 | $37,600 | $5,600 | $32,000 |
| 2018 | $1,938 | $35,400 | $5,600 | $29,800 |
| 2017 | $1,855 | $35,400 | $5,600 | $29,800 |
| 2016 | $1,774 | $32,900 | $5,600 | $27,300 |
| 2015 | $1,774 | $32,000 | $11,195 | $20,805 |
| 2014 | $1,774 | $31,200 | $17,676 | $13,524 |
Agents Affiliated with this Home
-
Oddie Sira

Seller's Agent in 2025
Oddie Sira
Berkshire Hathaway HomeServices
(517) 214-8792
4 in this area
81 Total Sales
-
Wanda Williams

Buyer's Agent in 2025
Wanda Williams
Americas Dream Realty, LLC
(518) 719-8240
1 in this area
84 Total Sales
-
A
Seller's Agent in 2018
Alex Craig
Coldwell Banker Professionals-Delta
-
Melissa Itsell
M
Buyer's Agent in 2018
Melissa Itsell
Coldwell Banker Professionals -Okemos
55 Total Sales
Map
Source: Greater Lansing Association of Realtors®
MLS Number: 230130
APN: 01-01-31-354-131
- 3427 W Jolly Rd
- 3536 Maybel St
- 3513 W Jolly Rd
- 4716 Wainwright Ave
- 3704 Maybel St
- 3709 Ronald St
- 3701 Jerree St
- 3701 Sumpter St
- 5401 Catalpa Dr
- 5404 Wexford Rd
- 3941 Glenburne Blvd
- 3629 Alpine Dr
- 5413 S Waverly Rd
- 4400 Chadburne Dr
- 4318 Chadburne Dr
- 4013 Ingham St
- 3317 Grantsburg Dr
- 4208 Richmond St
- 4219 Richmond St
- 4116 Heathgate Dr
