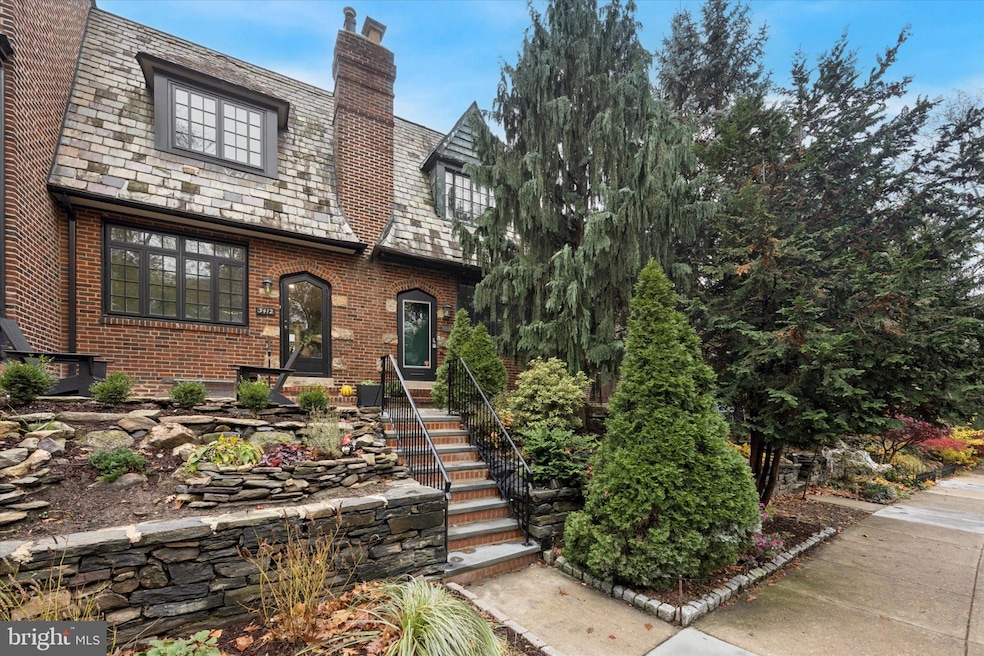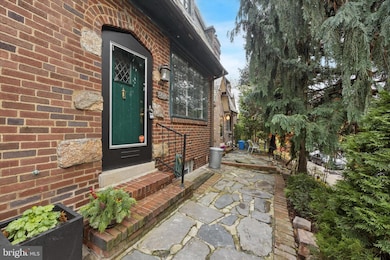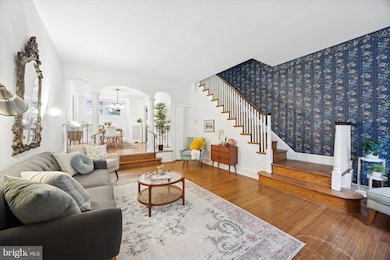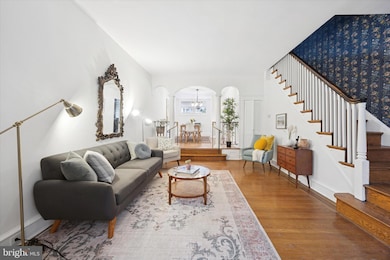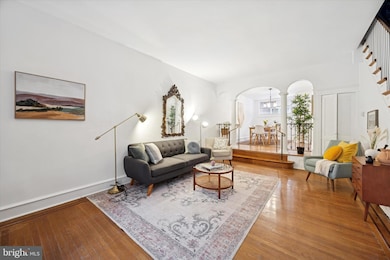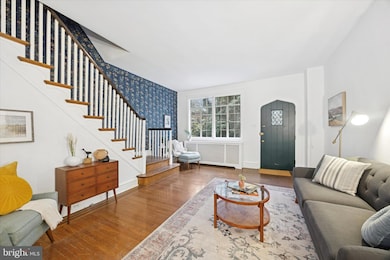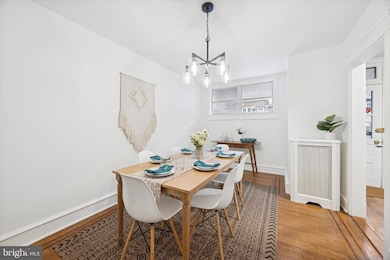3414 Midvale Ave Philadelphia, PA 19129
East Falls NeighborhoodEstimated payment $2,251/month
Highlights
- Tudor Architecture
- No HOA
- Patio
- White Oaks Elementary School Rated A-
- 1 Car Attached Garage
- Living Room
About This Home
This historic tudor row on beautiful Midvale Ave is within walking distance to the train, the bus, McMichael Park, The Falls Bridge Library, Mifflin School, and all the fabulous shops and dining that East Falls has to offer... Not to mention the proximity to Kelly Drive. Location-wise, It's got it all! Inside, on the first floor, you'll find a spacious living room and dining room with original hard wood floors, a cute vintage kitchen that you can leave as is or update as you see fit with access to the private alley and garage out back. Plenty of neighbors have built decks above their garages or used their garages as additional outdoor living space... just fuel for inspiration! Back inside and through the kitchen, you'll find the steps to the large, dry basement. The laundry is down here and don't worry, no need to duck your head to put a load in because it has unusually high ceilings. Upstairs, on the second floor, are two large bedrooms with original hard wood floors and plenty of closet space. You'll also find the bathroom with its cute vintage mint green tub, separate stall shower, and sunny skylight. Back downstairs and out the front door, facing Midvale, there's a sweet little patio, with easy maintenance landscaping. This house is really special. Move in and enjoy as is or do a couple of updates to give it some of your own flare. 3414 Midvale is waiting for just the right buyer to settle in and call it home!
Listing Agent
(267) 872-3531 lauren.parker@compass.com Compass RE License #RS350474 Listed on: 11/21/2025

Open House Schedule
-
Saturday, November 29, 202511:00 am to 1:00 pm11/29/2025 11:00:00 AM +00:0011/29/2025 1:00:00 PM +00:00Add to Calendar
-
Sunday, November 30, 20251:00 to 3:00 pm11/30/2025 1:00:00 PM +00:0011/30/2025 3:00:00 PM +00:00Add to Calendar
Townhouse Details
Home Type
- Townhome
Est. Annual Taxes
- $4,899
Year Built
- Built in 1935
Lot Details
- 1,464 Sq Ft Lot
- Historic Home
- Property is in good condition
Parking
- 1 Car Attached Garage
Home Design
- Tudor Architecture
- Masonry
Interior Spaces
- 1,116 Sq Ft Home
- Property has 2 Levels
- Living Room
- Dining Room
Bedrooms and Bathrooms
- 2 Bedrooms
- 1 Full Bathroom
Basement
- Basement Fills Entire Space Under The House
- Laundry in Basement
Outdoor Features
- Patio
Schools
- Thomas Mifflin Elementary School
Utilities
- Radiator
- Natural Gas Water Heater
Listing and Financial Details
- Assessor Parcel Number 383032600
Community Details
Overview
- No Home Owners Association
- East Falls Subdivision
Pet Policy
- Pets Allowed
Map
Home Values in the Area
Average Home Value in this Area
Tax History
| Year | Tax Paid | Tax Assessment Tax Assessment Total Assessment is a certain percentage of the fair market value that is determined by local assessors to be the total taxable value of land and additions on the property. | Land | Improvement |
|---|---|---|---|---|
| 2026 | $4,341 | $350,000 | $70,000 | $280,000 |
| 2025 | $4,341 | $350,000 | $70,000 | $280,000 |
| 2024 | $4,341 | $350,000 | $70,000 | $280,000 |
| 2023 | $4,341 | $310,100 | $62,020 | $248,080 |
| 2022 | $3,187 | $310,100 | $62,020 | $248,080 |
| 2021 | $3,187 | $0 | $0 | $0 |
| 2020 | $3,187 | $0 | $0 | $0 |
| 2019 | $3,327 | $0 | $0 | $0 |
| 2018 | $2,881 | $0 | $0 | $0 |
| 2017 | $2,881 | $0 | $0 | $0 |
| 2016 | $2,881 | $0 | $0 | $0 |
| 2015 | $2,758 | $0 | $0 | $0 |
| 2014 | -- | $205,800 | $29,275 | $176,525 |
| 2012 | -- | $27,648 | $5,800 | $21,848 |
Property History
| Date | Event | Price | List to Sale | Price per Sq Ft |
|---|---|---|---|---|
| 11/21/2025 11/21/25 | For Sale | $349,000 | -- | $313 / Sq Ft |
Purchase History
| Date | Type | Sale Price | Title Company |
|---|---|---|---|
| Interfamily Deed Transfer | -- | -- |
Source: Bright MLS
MLS Number: PAPH2558730
APN: 383032600
- 3419 Tilden St
- 3464 Tilden St
- 3401 07 Ainslie St
- 3602 Conrad St
- 3416 Ainslie St
- 3348 Ainslie St
- 3431 Vaux St
- 3424 Sunnyside Ave
- 3420 Barclay St
- 3554 New Queen St
- 3464 Division St
- 3419 Bowman St
- 3411 Conrad St
- 3604 Calumet St
- 3404 Henry Ave
- 3639 Fisk Ave
- 3525 Indian Queen Ln
- 3304 Conrad St
- 3122-24 W Penn St
- 3436 Crawford St
- 3503 Midvale Ave
- 3436 Barclay St
- 3515 Sunnyside Ave
- 3560 New Queen St
- 3500 Sunnyside Ave Unit A5
- 3500 Sunnyside Ave Unit A11
- 3426 Conrad St Unit A5
- 3411 Cresson St Unit 4
- 3413 Cresson St Unit 2
- 3400 Henry Ave Unit 1F
- 3356 Vaux St
- 3507 Indian Queen Ln Unit 3
- 3503 Indian Queen Ln Unit 2
- 3304 Conrad St
- 3652 Midvale Ave Unit 3
- 3412 Crawford St
- 3700 Midvale Ave Unit 2
- 3319 Krail St
- 3612 Winona St
- 3715 Calumet St Unit 3
