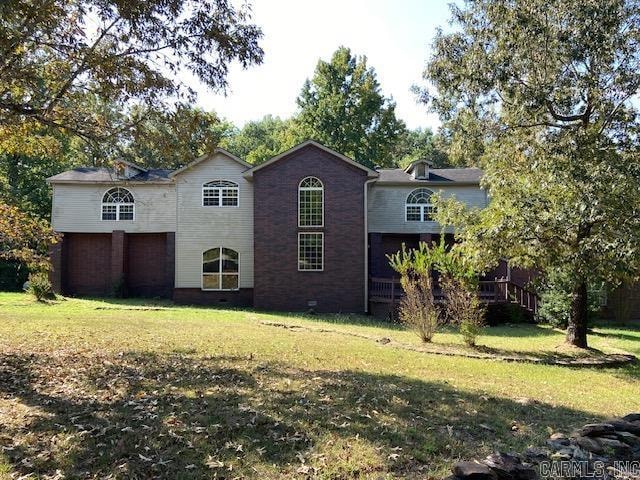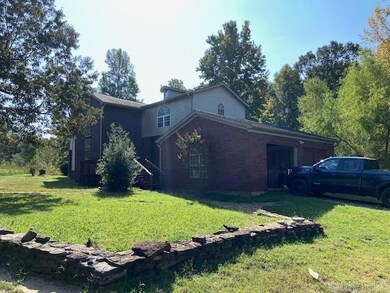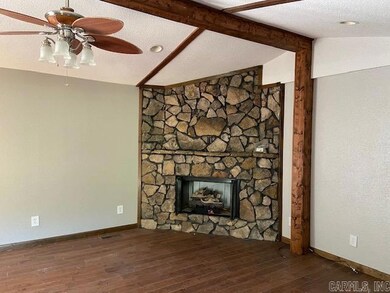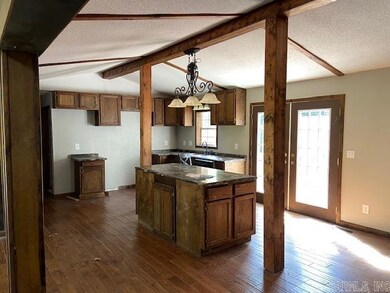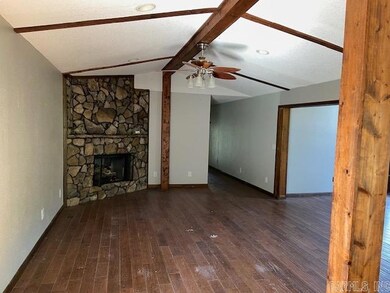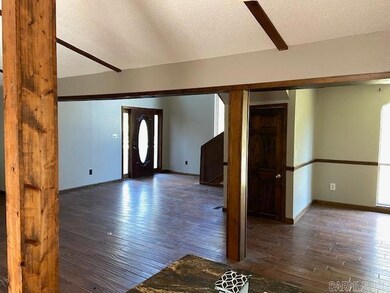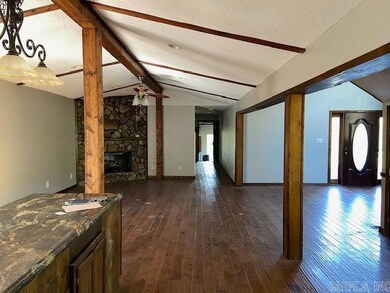3414 Pyburn Extended Pocahontas, AR 72455
Estimated payment $894/month
Highlights
- Deck
- Traditional Architecture
- Great Room
- Vaulted Ceiling
- Main Floor Primary Bedroom
- Formal Dining Room
About This Home
UPDATED LISTING!! 3414 PYBURN EXTENDED....LOTS OF ROOM FOR LITTLE $$!! Home was just leveled 4”. Concrete pads were poured, and steel beams were added, leveling home!! This 5 bedroom, 3 bathroom home has 3718 square feet. Large living-dining-kitchen combo with island bar. Brick and siding exterior, central heat and air, hardwood floors, rural water and septic system. Lots of storage, master suite and several walk-in closets. 2 car garage and shop area. Built in 1995. Sitting on approximately 3/4 of an acre on a paved road about a mile from city limits. Priced to sell at $43 a square foot! Priced below recent appraisal. Due to condition of this home, it will not qualify for a government loan.
Home Details
Home Type
- Single Family
Est. Annual Taxes
- $1,249
Year Built
- Built in 1995
Lot Details
- 0.75 Acre Lot
- Level Lot
Parking
- 2 Car Garage
Home Design
- Traditional Architecture
- Brick Exterior Construction
- Frame Construction
- Architectural Shingle Roof
- Metal Siding
Interior Spaces
- 3,718 Sq Ft Home
- 2-Story Property
- Sheet Rock Walls or Ceilings
- Vaulted Ceiling
- Ceiling Fan
- Gas Log Fireplace
- Great Room
- Formal Dining Room
- Laminate Flooring
- Crawl Space
Kitchen
- Breakfast Bar
- Stove
- Formica Countertops
Bedrooms and Bathrooms
- 5 Bedrooms
- Primary Bedroom on Main
- Walk-In Closet
- 3 Full Bathrooms
- Walk-in Shower
Laundry
- Laundry Room
- Washer and Electric Dryer Hookup
Outdoor Features
- Deck
Utilities
- Central Heating and Cooling System
- Propane
- Gas Water Heater
- Septic System
Map
Home Values in the Area
Average Home Value in this Area
Property History
| Date | Event | Price | List to Sale | Price per Sq Ft |
|---|---|---|---|---|
| 10/22/2025 10/22/25 | Price Changed | $149,900 | -5.7% | $40 / Sq Ft |
| 07/18/2025 07/18/25 | For Sale | $159,000 | 0.0% | $43 / Sq Ft |
| 09/28/2024 09/28/24 | Off Market | $159,000 | -- | -- |
| 05/21/2024 05/21/24 | For Sale | $159,000 | 0.0% | $43 / Sq Ft |
| 03/27/2024 03/27/24 | Pending | -- | -- | -- |
| 03/27/2024 03/27/24 | For Sale | $159,000 | -- | $43 / Sq Ft |
Source: Cooperative Arkansas REALTORS® MLS
MLS Number: 24010469
- 3244 Pyburn Extension
- 2802 Sparrowhawk Ln
- 43 Sparrowhawk Ln
- 1958 Whipperwill Dr
- 2187 Seagraves Rd
- 2169 Seagraves Rd
- 1909 Briarwood St
- 2201 W Dalton St
- 2213 Johnson Cir
- 1803 N Park St
- 2002 Evening Dr
- 2109 Lee St
- 350 Helter Rd
- 2017 Paula St
- 2308 Archer St
- 1101 Mary Ann Cove
- 243 Deshaw Trail
- 1506 N Pratt St
- 1202 N Pratt St
- 2011 Convent St
- 19 Lawrence Rd 434 Unit 22
- 19 Lawrence Rd 434 Unit 18
- 19 Lawrence Rd 434 Unit 9
- 19 Lawrence Rd 434 Unit 11
- 19 Lawrence Rd 434 Unit 15
- 19 Lawrence Rd 434 Unit 14
- 19 Lawrence Rd 434 Unit 21
- 614 Pocahontas Rd
- 704 NE Front St
- 51 Oriole Dr
- 18 Co Rd 137 Unit C1
- 18 Co Rd 137 Unit A3
- 101 Morganne Dr
- 3425 County Road 766
