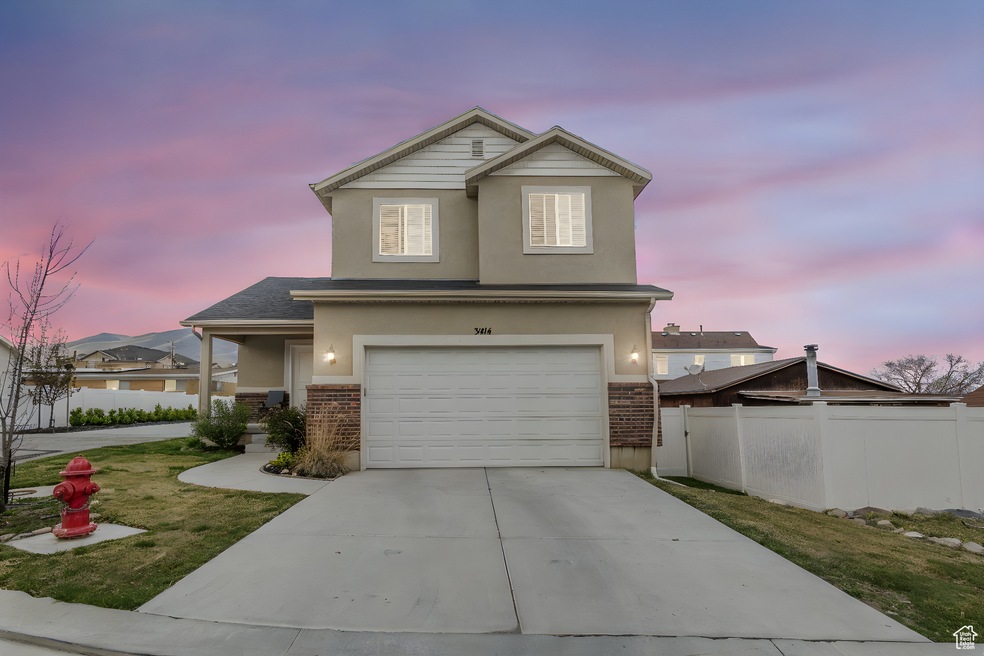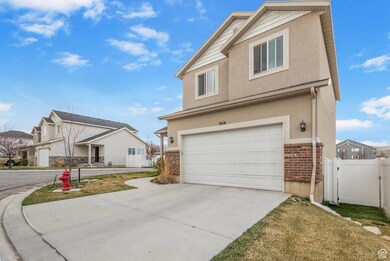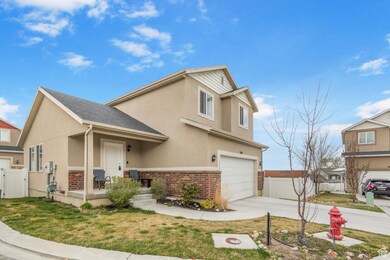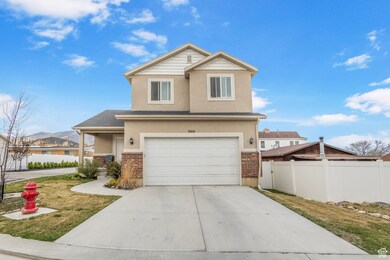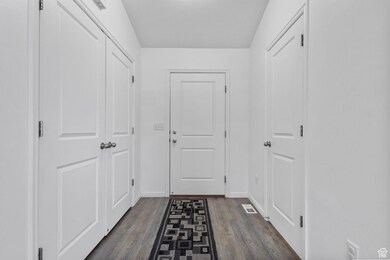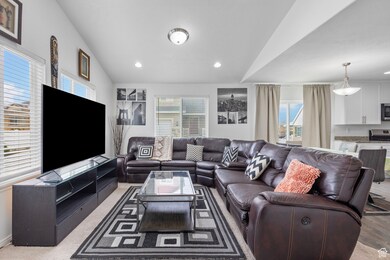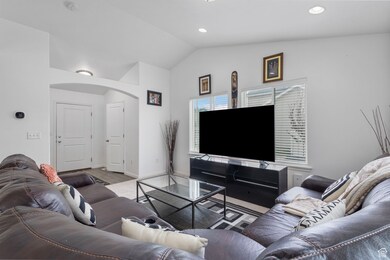
Estimated payment $3,038/month
Highlights
- Vaulted Ceiling
- Double Pane Windows
- Community Playground
- Cul-De-Sac
- Walk-In Closet
- Community Barbecue Grill
About This Home
Perfect Open Concept Living with Large Family Room with Extra Windows, Vaulted Ceilings, and Easy Flow to the Stunning Kitchen. White Shaker Cabinets, Granite Counters, Center Island, Corner Pantry, and Stainless Steel Appliances. Dining Area has Sliding Glass Door leading out to the Landscaped Backyard. Tranquil Primary Bedroom on Main Floor with Large Window, Attached En Suite Bathroom and Walk In Closet. 2 Additional 2nd Level bedrooms, Full Hall Bathroom and 2nd Level Laundry. Room to grow in the over 600sqFt Unfinished Basement. Amazing location with Shopping, Dining, Schools and Local Parks all nearby. Square footage figures are provided as a courtesy estimate only. Buyer is advised to obtain an independent measurement.
Listing Agent
Keanu Hamilton
RANLife Real Estate Inc License #11812448 Listed on: 04/01/2025
Home Details
Home Type
- Single Family
Est. Annual Taxes
- $3,347
Year Built
- Built in 2018
Lot Details
- 3,920 Sq Ft Lot
- Cul-De-Sac
- Landscaped
- Property is zoned Single-Family
HOA Fees
- $79 Monthly HOA Fees
Parking
- 2 Car Garage
- 4 Open Parking Spaces
Home Design
- Brick Exterior Construction
- Stucco
Interior Spaces
- 2,036 Sq Ft Home
- 3-Story Property
- Vaulted Ceiling
- Double Pane Windows
- Sliding Doors
- Electric Dryer Hookup
Kitchen
- Free-Standing Range
- Microwave
- Disposal
Flooring
- Carpet
- Vinyl
Bedrooms and Bathrooms
- 3 Bedrooms
- Walk-In Closet
Basement
- Basement Fills Entire Space Under The House
- Natural lighting in basement
Eco-Friendly Details
- Reclaimed Water Irrigation System
Schools
- Lake Ridge Elementary School
- Brockbank Middle School
- Cyprus High School
Utilities
- Forced Air Heating and Cooling System
- Natural Gas Connected
Listing and Financial Details
- Exclusions: Dryer, Refrigerator, Washer
- Assessor Parcel Number 14-28-355-054
Community Details
Overview
- Association fees include insurance, ground maintenance
- Wehoautah@Gmail.Com Association
- Windsor Estates Subdivision
Amenities
- Community Barbecue Grill
- Picnic Area
Recreation
- Community Playground
- Snow Removal
Map
Home Values in the Area
Average Home Value in this Area
Tax History
| Year | Tax Paid | Tax Assessment Tax Assessment Total Assessment is a certain percentage of the fair market value that is determined by local assessors to be the total taxable value of land and additions on the property. | Land | Improvement |
|---|---|---|---|---|
| 2023 | $3,347 | $426,000 | $67,200 | $358,800 |
| 2022 | $3,255 | $421,200 | $65,900 | $355,300 |
| 2021 | $3,030 | $342,800 | $50,700 | $292,100 |
| 2020 | $2,946 | $309,500 | $43,400 | $266,100 |
| 2019 | $2,794 | $297,800 | $41,000 | $256,800 |
| 2018 | $720 | $41,000 | $41,000 | $0 |
| 2017 | $0 | $41,000 | $41,000 | $0 |
Property History
| Date | Event | Price | Change | Sq Ft Price |
|---|---|---|---|---|
| 06/04/2025 06/04/25 | Price Changed | $504,900 | -1.0% | $248 / Sq Ft |
| 05/09/2025 05/09/25 | Price Changed | $510,000 | -1.0% | $250 / Sq Ft |
| 04/01/2025 04/01/25 | For Sale | $515,000 | -- | $253 / Sq Ft |
Purchase History
| Date | Type | Sale Price | Title Company |
|---|---|---|---|
| Interfamily Deed Transfer | -- | Titan Title Ins Agcy Inc | |
| Warranty Deed | -- | Citadel Title & Escrow | |
| Warranty Deed | -- | None Available |
Mortgage History
| Date | Status | Loan Amount | Loan Type |
|---|---|---|---|
| Open | $8,504 | FHA | |
| Open | $382,563 | FHA | |
| Closed | $6,063 | FHA | |
| Closed | $282,973 | FHA |
Similar Homes in Magna, UT
Source: UtahRealEstate.com
MLS Number: 2074293
APN: 14-28-355-054-0000
- 8027 Copperfield Place Unit 12
- 3422 S 7895 W
- 7919 W Sharon Dr
- 7979 W 3320 S
- 8065 W Copperfield Place Unit 32
- 3309 S 8000 W
- 3601 S Truth Ln
- 3193 S Lucky Penny Ave
- 8177 Buena Verde Ln S
- 8046 W Harker Canyon Dr
- 3224 S Buena Verde Ln
- 3350 S 7655 W
- 3458 S 8280 W
- 8254 W Joshua Tree Ln
- 8260 W Joshua Tree Ln Unit 50
- 8276 W Cascade View Way
- 8268 W Joshua Tree Ln
- 8270 W Joshua Tree Ln
- 8272 W Joshua Tree Ln
- 8276 W Joshua Tree Ln
