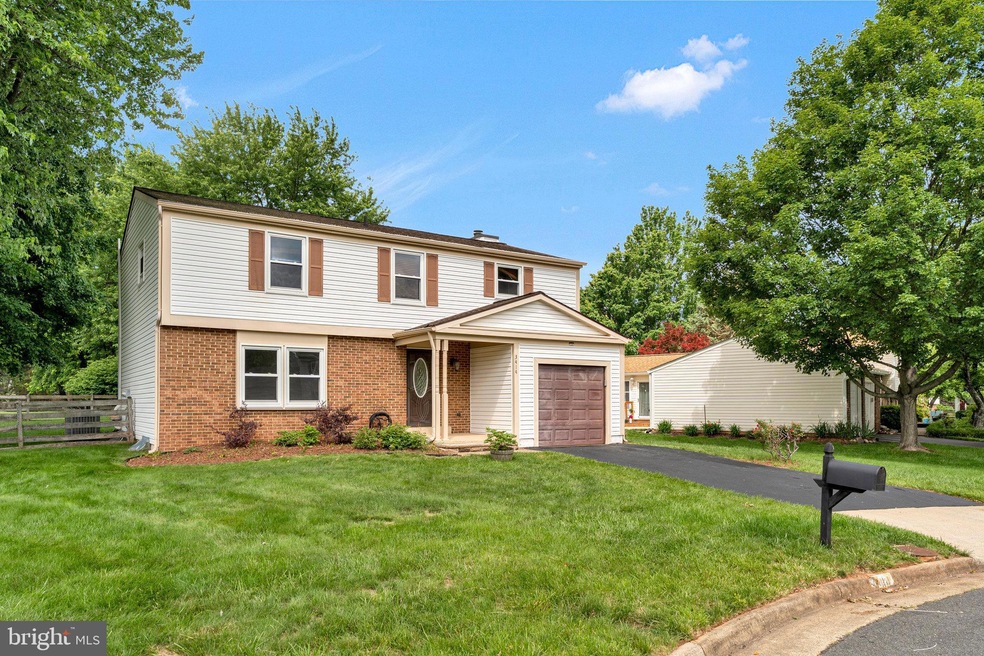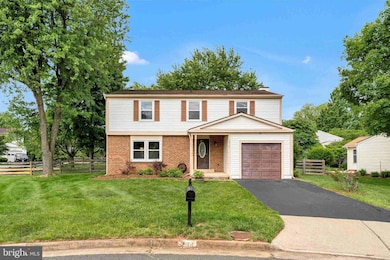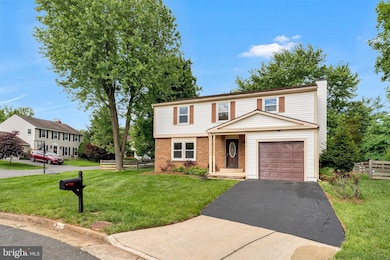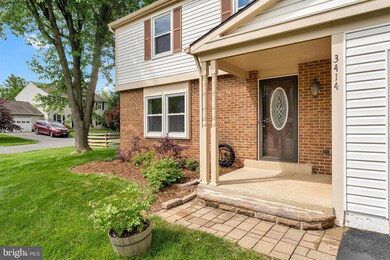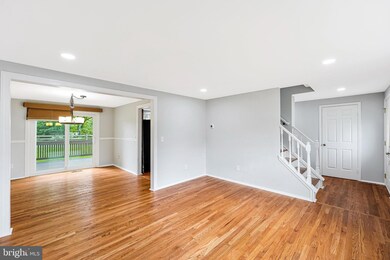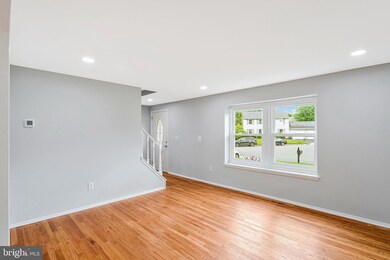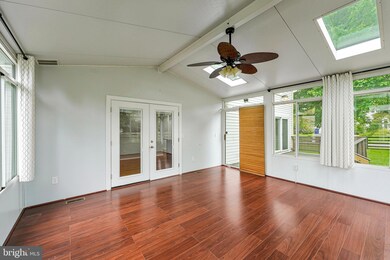
3414 Tyburn Tree Ct Herndon, VA 20171
Oak Hill NeighborhoodEstimated payment $5,557/month
Highlights
- Open Floorplan
- Colonial Architecture
- Private Lot
- Oak Hill Elementary School Rated A
- Clubhouse
- Wood Flooring
About This Home
Stunning 4-bedroom, 2.5-bath single-family home in the highly sought-after Franklin Farm community. This beautifully maintained Northeast-facing home is ideally located on a quiet cul-de-sac and backs to a serene common area, offering both privacy and peaceful views. The home features three finished levels, including a sun-drenched sunroom addition with skylights and a composite wood deck overlooking the spacious fenced backyard and green space—perfect for relaxing or entertaining. Inside, the main level showcases refinished hardwood floors, while the upper level offers both brand-new luxury vinyl plank (LVP) flooring and refinished hardwood flooring. The entire home has been freshly painted, creating a bright and move-in-ready atmosphere. The finished basement provides flexible living space and ample storage, while the freshly refinished garage includes EV charging, making this home both commuter-friendly and future-ready. Residents of Franklin Farm enjoy exceptional community amenities, including 13 miles of trails, 6 fishing ponds, 6 tennis courts, 2 swimming pools (available with an annual membership), 14 tot lots, 3 multi-purpose courts, and 180 acres of open space. This home is also zoned for top-rated Fairfax County Public Schools: Oak Hill Elementary, Franklin Middle, and Chantilly High School. Don’t miss this rare opportunity to own a meticulously cared-for home in one of Northern Virginia’s most desirable neighborhoods.
Home Details
Home Type
- Single Family
Est. Annual Taxes
- $9,033
Year Built
- Built in 1984
Lot Details
- 9,963 Sq Ft Lot
- Backs To Open Common Area
- Northeast Facing Home
- Private Lot
- Back Yard
- Property is in very good condition
- Property is zoned 302
HOA Fees
- $117 Monthly HOA Fees
Parking
- 1 Car Direct Access Garage
- 2 Driveway Spaces
- Front Facing Garage
- Garage Door Opener
Home Design
- Colonial Architecture
- Bump-Outs
- Slab Foundation
- Advanced Framing
- Architectural Shingle Roof
- Vinyl Siding
- Brick Front
Interior Spaces
- Property has 3 Levels
- Open Floorplan
- Ceiling Fan
- Recessed Lighting
- Non-Functioning Fireplace
- Gas Fireplace
- Window Treatments
- Window Screens
- Family Room Off Kitchen
- Attic
Kitchen
- Breakfast Area or Nook
- Electric Oven or Range
- Self-Cleaning Oven
- Stove
- Microwave
- Freezer
- Dishwasher
- Stainless Steel Appliances
- Disposal
Flooring
- Wood
- Ceramic Tile
- Luxury Vinyl Plank Tile
Bedrooms and Bathrooms
- 4 Bedrooms
- Walk-In Closet
Laundry
- Electric Dryer
- Washer
Basement
- Basement Fills Entire Space Under The House
- Laundry in Basement
Schools
- Oak Hill Elementary School
- Franklin Middle School
- Chantilly High School
Utilities
- Zoned Heating and Cooling
- Heat Pump System
- Vented Exhaust Fan
- Underground Utilities
- 200+ Amp Service
- 120/240V
- Electric Water Heater
- Multiple Phone Lines
Listing and Financial Details
- Tax Lot 34
- Assessor Parcel Number 0351 04180034
Community Details
Overview
- Association fees include common area maintenance, pool(s), snow removal, road maintenance, trash
- $70 Other One-Time Fees
- Franklin Farm Foundation HOA
- Built by Ryan Homes
- Franklin Farm Subdivision, Hartford Floorplan
Amenities
- Common Area
- Clubhouse
Recreation
- Community Playground
- Community Pool
Map
Home Values in the Area
Average Home Value in this Area
Tax History
| Year | Tax Paid | Tax Assessment Tax Assessment Total Assessment is a certain percentage of the fair market value that is determined by local assessors to be the total taxable value of land and additions on the property. | Land | Improvement |
|---|---|---|---|---|
| 2024 | $8,077 | $697,210 | $300,000 | $397,210 |
| 2023 | $8,007 | $709,490 | $300,000 | $409,490 |
| 2022 | $7,641 | $668,220 | $280,000 | $388,220 |
| 2021 | $6,445 | $549,200 | $230,000 | $319,200 |
| 2020 | $6,411 | $541,730 | $230,000 | $311,730 |
| 2019 | $6,411 | $541,730 | $230,000 | $311,730 |
| 2018 | $6,097 | $530,160 | $227,000 | $303,160 |
| 2017 | $5,971 | $514,330 | $220,000 | $294,330 |
| 2016 | $5,959 | $514,330 | $220,000 | $294,330 |
| 2015 | $5,740 | $514,330 | $220,000 | $294,330 |
| 2014 | $5,498 | $493,780 | $210,000 | $283,780 |
Property History
| Date | Event | Price | Change | Sq Ft Price |
|---|---|---|---|---|
| 06/01/2025 06/01/25 | For Sale | $835,000 | 0.0% | $366 / Sq Ft |
| 05/30/2025 05/30/25 | Off Market | $835,000 | -- | -- |
Purchase History
| Date | Type | Sale Price | Title Company |
|---|---|---|---|
| Interfamily Deed Transfer | -- | None Available | |
| Warranty Deed | $440,000 | -- |
Mortgage History
| Date | Status | Loan Amount | Loan Type |
|---|---|---|---|
| Open | $220,000 | New Conventional | |
| Open | $377,000 | Adjustable Rate Mortgage/ARM | |
| Closed | $380,000 | Adjustable Rate Mortgage/ARM | |
| Closed | $352,000 | New Conventional | |
| Previous Owner | $472,000 | New Conventional |
Similar Homes in Herndon, VA
Source: Bright MLS
MLS Number: VAFX2244470
APN: 0351-04180034
- 13626 Old Chatwood Place
- 13417 Elevation Ln
- 3414 Hidden Meadow Dr
- 13492 Foxlease Ct
- 3252 Tayloe Ct
- 13601 Roger Mack Ct
- 13779 Lowe St
- 3224 Kinross Cir
- 3206 Ravenscraig Ct
- 3263 Kinross Cir
- 3715 Renoir Terrace
- 3830 Lightfoot St Unit 335
- 3810 Lightfoot St Unit 302
- 3840 Lightfoot St Unit 344
- 13767 Air and Space Museum Pkwy
- 13110 Thompson Rd
- 13412 Glen Taylor Ln
- 13691 Neil Armstrong Ave
- 3153 John Glenn St
- 13175 Ladybank Ln
