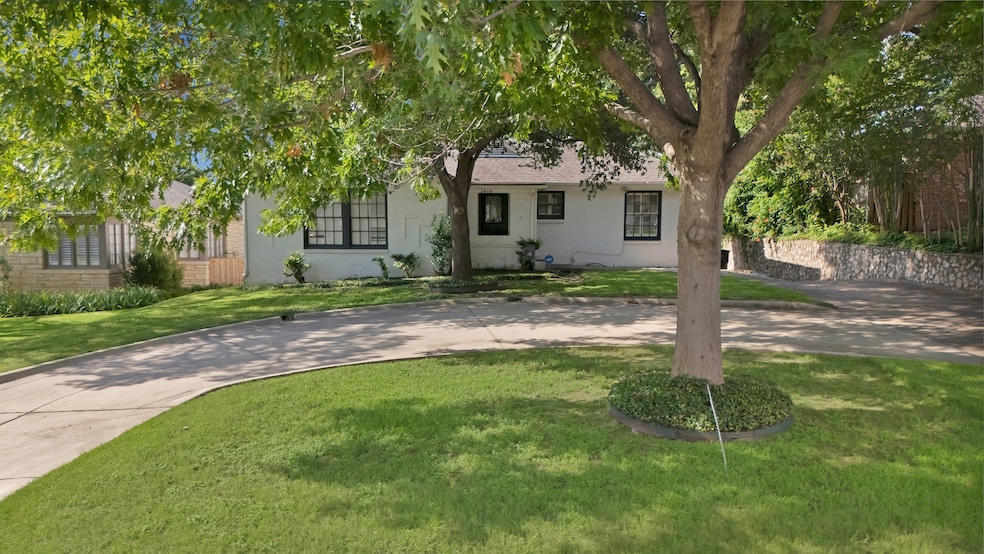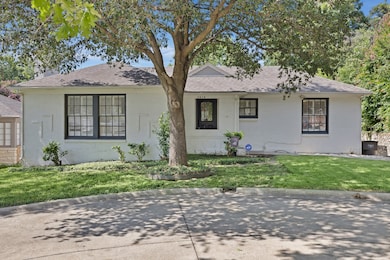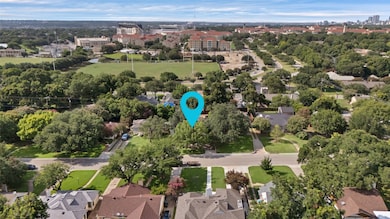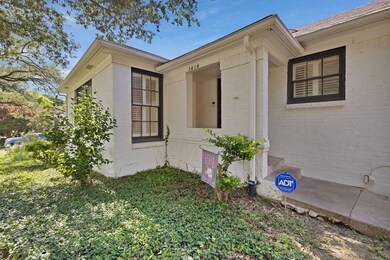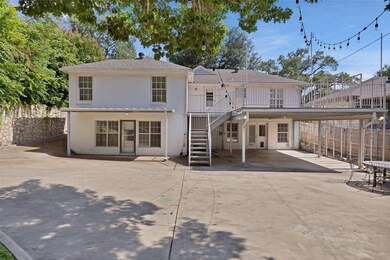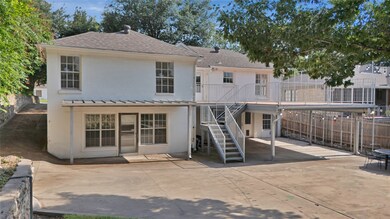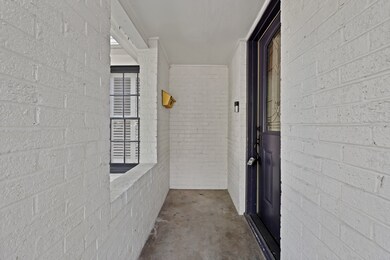
3414 Westcliff Rd S Fort Worth, TX 76109
Westcliff NeighborhoodHighlights
- Deck
- Wood Flooring
- Covered Patio or Porch
- 2-Story Property
- Granite Countertops
- 2-minute walk to Worth Hills Park
About This Home
YOU CAN WALK TO TCU from this updated 4 BEDROOM, 2 AND A HALF BATH home with a RARE WALKOUT BASEMENT and resort-style outdoor living. Set ONE STREET FROM TEXAS CHRISTIAN UNIVERSITY, 3414 Westcliff Rd S, Fort Worth 76109 delivers everyday convenience to Amon G. Carter Stadium, Schollmaier Arena, the TCU Recreation Center, and dining along University Drive and Berry Street—all in the highly walkable Westcliff neighborhood. MAJOR UPDATES INCLUDE 12 NEWLY INSTALLED WINDOWS, HVAC, ROOF, and APPLIANCES. Inside, the 4-bedroom, 2.5-bath layout blends character and comfort: HARDWOOD FLOORS, a RENOVATED KITCHEN with modern finishes, refreshed bathrooms, and excellent separation of space. The rare walkout basement functions like a second living zone—ideal for a media lounge, home office, or fitness area—and opens directly to the backyard for effortless indoor-outdoor flow. Outside, your private oasis shines at night with BUILT-IN OUTDOOR LIGHTING, a COVERED PATIO, UPPER BALCONY, waterfall feature, EXTRA PARKING SPACE and a paved area that’s perfect for a fire pit. This is the best of both worlds, a quiet residential setting with the ability to stroll to campus events and gameday, then retreat home to calm, curated spaces. Important: The property’s TCU overlay rental registration has been maintained historically; Up to 5 unrelated tenants allowed.
Listing Agent
ARC Realty DFW Brokerage Phone: 817-609-4115 License #0764797 Listed on: 11/18/2025
Co-Listing Agent
Megan Ortega
ARC Realty DFW Brokerage Phone: 817-609-4115 License #0839014
Home Details
Home Type
- Single Family
Est. Annual Taxes
- $14,585
Year Built
- Built in 1946
Lot Details
- 10,193 Sq Ft Lot
- Stone Wall
- Wood Fence
- Landscaped
- Sprinkler System
- Garden
- Back Yard
Home Design
- 2-Story Property
- Traditional Architecture
- Split Level Home
- Brick Exterior Construction
- Pillar, Post or Pier Foundation
- Slab Foundation
- Composition Roof
Interior Spaces
- 2,510 Sq Ft Home
- Decorative Lighting
- Living Room with Fireplace
- Fire and Smoke Detector
- Basement
Kitchen
- Electric Oven
- Electric Cooktop
- Microwave
- Dishwasher
- Granite Countertops
- Disposal
Flooring
- Wood
- Tile
Bedrooms and Bathrooms
- 4 Bedrooms
Laundry
- Dryer
- Washer
Parking
- 2 Attached Carport Spaces
- Circular Driveway
- Additional Parking
Outdoor Features
- Balcony
- Deck
- Covered Patio or Porch
- Exterior Lighting
Schools
- Westcliff Elementary School
- Paschal High School
Utilities
- Central Heating and Cooling System
- High Speed Internet
- Phone Available
- Cable TV Available
Listing and Financial Details
- Residential Lease
- Property Available on 11/18/25
- Tenant pays for all utilities
- 12 Month Lease Term
- Legal Lot and Block 13R / 2
- Assessor Parcel Number 41041070
Community Details
Overview
- Bellaire Add Subdivision
Pet Policy
- Call for details about the types of pets allowed
Map
About the Listing Agent

After 13 years honing executive skills in corporate America, I made the move to real estate, bringing my experience in business along with a fresh perspective to this dynamic industry. In my years a Realtor, I've built a business that not only reflects my dedication and skill but also my passion for exceptional service. DFW's Finest Real Estate Group is the embodiment of this vision, a testament to redefining the customer experience in real estate. We stand committed to setting new standards in
Lauren's Other Listings
Source: North Texas Real Estate Information Systems (NTREIS)
MLS Number: 21112101
APN: 41041070
- 3533 Bellaire Dr S
- 3512 W Biddison St
- 3201 Lamesa Place
- 3240 Wabash Ave
- 3529 Stadium Dr
- 3532 W Biddison St
- 3248 Rogers Ave
- 3605 Stadium Dr
- 3252 S University Dr
- 3116 Wabash Ave
- 3642 W Biddison St
- 3233 S University Dr
- 3612 Jeanette Dr
- 3229 S University Dr
- 3547 S Hills Ave
- 3605 Jeanette Dr
- 3417 Park Ridge Blvd
- 3631 Shelby Dr
- 3704 Jeanette Dr
- 3208 Cockrell Ave
- 3425 Westcliff Rd S
- 3429 Hilltop Rd
- 3555 Winston Rd
- 3554 Winston Rd
- 3558 Winston Rd
- 3558 Stadium Dr
- 3310 Rogers Ave
- 3211 Odessa Ave
- 3241 Wabash Ave
- 3301 Rogers Ave Unit A
- 3301 Rogers Ave
- 3301 Rogers Ave Unit B
- 3517 Rogers Ave
- 3512 Park Ridge Blvd
- 3708 Stadium Dr
- 3419 S University Dr
- 3140 Rogers Ave Unit 3142
- 3140 Rogers Ave
- 3605 Shelby Dr
- 3607 Shelby Dr
