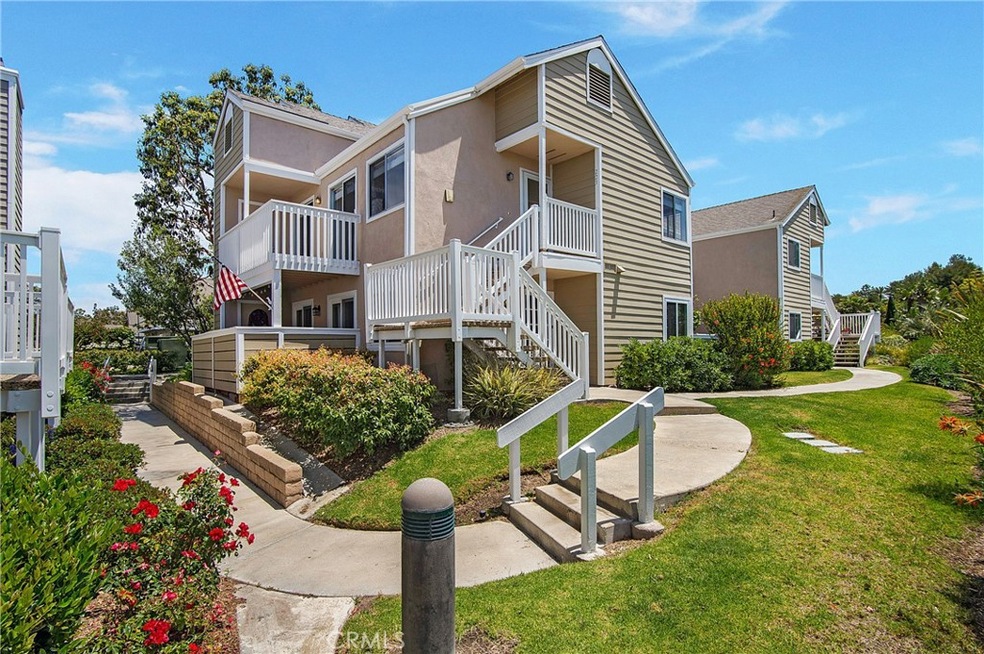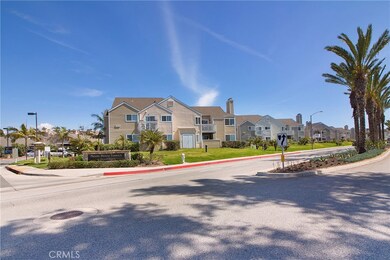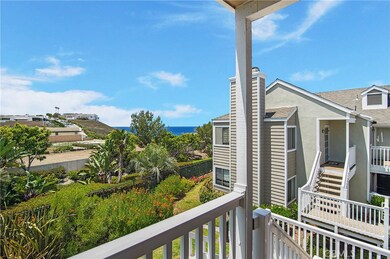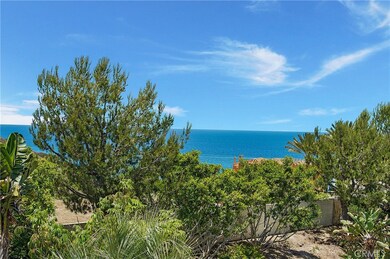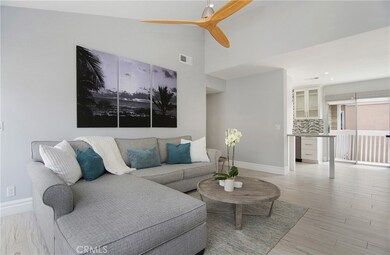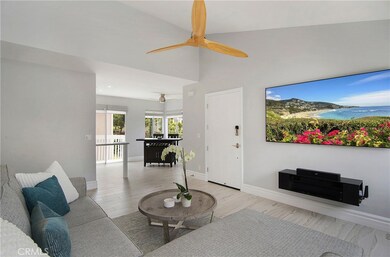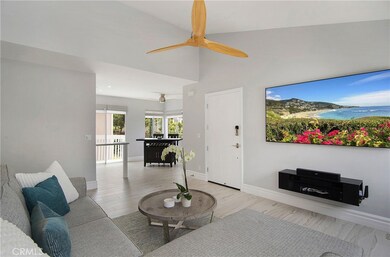
34140 Selva Rd Unit 223 Dana Point, CA 92629
Estimated Value: $1,080,000 - $1,392,000
Highlights
- Ocean View
- Spa
- Across the Road from Lake or Ocean
- Marco Forster Middle School Rated A-
- No Units Above
- Ocean Side of Highway 1
About This Home
As of June 2021Professional photos coming soon! Located Seaside with ocean views and breezes within steps of Strand Beach in Dana Point, this two-bedroom, two-bath stellar gem features an extensive and exceptional remodel with exquisite materials, finishes, and style. Bright and light with ocean breezes and situated on a green belt, this upper-level residence creates a feeling of serenity and privacy. Patios are located off the living room and the kitchen area for lovely outdoor dining. Expansive closet space and vaulted ceilings are featured in each bedroom. Nestled amongst luxury homes, Niguel Beach Terrace offers a beautiful beachside resort lifestyle with an inviting pool and whirlpool spa. Steps to the sand and minutes to world-class resorts, dining, shopping, and entertainment with this idyllic beachside gem.
Last Agent to Sell the Property
Coldwell Banker Realty License #01921862 Listed on: 05/29/2021

Property Details
Home Type
- Condominium
Est. Annual Taxes
- $11,329
Year Built
- Built in 1982 | Remodeled
Lot Details
- No Units Above
- Two or More Common Walls
- Wrought Iron Fence
- Landscaped
HOA Fees
- $503 Monthly HOA Fees
Property Views
- Ocean
- Peek-A-Boo
- Neighborhood
Home Design
- Cape Cod Architecture
- Turnkey
- Frame Construction
- Shingle Roof
- Composition Roof
- Wood Siding
Interior Spaces
- 1,010 Sq Ft Home
- 2-Story Property
- Open Floorplan
- Furnished
- High Ceiling
- Ceiling Fan
- Recessed Lighting
- Blinds
- Window Screens
- Sliding Doors
- Entryway
- Family Room Off Kitchen
- Living Room
- Dining Room
- Storage
- Center Hall
- Tile Flooring
Kitchen
- Updated Kitchen
- Open to Family Room
- Eat-In Kitchen
- Breakfast Bar
- Electric Oven
- Self-Cleaning Oven
- Electric Cooktop
- Microwave
- Freezer
- Ice Maker
- Water Line To Refrigerator
- Dishwasher
- Quartz Countertops
- Self-Closing Drawers and Cabinet Doors
- Disposal
Bedrooms and Bathrooms
- 2 Main Level Bedrooms
- Remodeled Bathroom
- 2 Full Bathrooms
- Quartz Bathroom Countertops
- Bathtub with Shower
- Walk-in Shower
- Exhaust Fan In Bathroom
Laundry
- Laundry Room
- Laundry Located Outside
- Dryer
- Washer
Home Security
Parking
- 1 Parking Space
- 1 Detached Carport Space
- Parking Available
- Guest Parking
- Parking Lot
- Assigned Parking
Outdoor Features
- Spa
- Ocean Side of Highway 1
- Living Room Balcony
- Patio
- Exterior Lighting
- Rain Gutters
- Front Porch
Location
- Across the Road from Lake or Ocean
- Property is near a park
- Property is near public transit
Utilities
- Heating Available
- Vented Exhaust Fan
- Water Heater
- Phone Available
- Cable TV Available
Listing and Financial Details
- Tax Lot 6
- Tax Tract Number 11799
- Assessor Parcel Number 93941224
Community Details
Overview
- 300 Units
- Niguel Beach Terrace HOA, Phone Number (949) 448-6246
- First Service Residential HOA
- Niguel Beach Terrace Subdivision
- Maintained Community
Amenities
- Picnic Area
- Clubhouse
Recreation
- Community Playground
- Community Pool
- Community Spa
Pet Policy
- Pets Allowed
Security
- Storm Doors
- Carbon Monoxide Detectors
- Fire and Smoke Detector
Ownership History
Purchase Details
Home Financials for this Owner
Home Financials are based on the most recent Mortgage that was taken out on this home.Purchase Details
Purchase Details
Home Financials for this Owner
Home Financials are based on the most recent Mortgage that was taken out on this home.Purchase Details
Similar Homes in the area
Home Values in the Area
Average Home Value in this Area
Purchase History
| Date | Buyer | Sale Price | Title Company |
|---|---|---|---|
| Sakellariou Linda | $1,001,000 | Lawyers Title | |
| Beadle Floyd A | -- | None Available | |
| Beadle Floyd Allen | $660,000 | None Available | |
| Grandpa Bob Trust | -- | -- |
Mortgage History
| Date | Status | Borrower | Loan Amount |
|---|---|---|---|
| Previous Owner | Beadle Floyd A | $525,000 | |
| Previous Owner | Beadle Floyd Allen | $528,000 | |
| Previous Owner | Tadlock Bobbie J | $87,000 |
Property History
| Date | Event | Price | Change | Sq Ft Price |
|---|---|---|---|---|
| 06/07/2021 06/07/21 | Sold | $1,001,000 | 0.0% | $991 / Sq Ft |
| 05/29/2021 05/29/21 | For Sale | $1,001,000 | +51.7% | $991 / Sq Ft |
| 08/08/2018 08/08/18 | Sold | $660,000 | +1.7% | $653 / Sq Ft |
| 06/21/2018 06/21/18 | Pending | -- | -- | -- |
| 06/18/2018 06/18/18 | For Sale | $649,000 | 0.0% | $643 / Sq Ft |
| 12/24/2015 12/24/15 | Rented | $2,300 | 0.0% | -- |
| 12/20/2015 12/20/15 | For Rent | $2,300 | -- | -- |
Tax History Compared to Growth
Tax History
| Year | Tax Paid | Tax Assessment Tax Assessment Total Assessment is a certain percentage of the fair market value that is determined by local assessors to be the total taxable value of land and additions on the property. | Land | Improvement |
|---|---|---|---|---|
| 2024 | $11,329 | $1,062,268 | $974,817 | $87,451 |
| 2023 | $11,040 | $1,041,440 | $955,703 | $85,737 |
| 2022 | $10,786 | $1,021,020 | $936,964 | $84,056 |
| 2021 | $7,246 | $680,174 | $599,879 | $80,295 |
| 2020 | $7,206 | $673,200 | $593,728 | $79,472 |
| 2019 | $7,073 | $660,000 | $582,086 | $77,914 |
| 2018 | $2,210 | $175,823 | $77,493 | $98,330 |
| 2017 | $2,148 | $172,376 | $75,974 | $96,402 |
| 2016 | $2,090 | $168,997 | $74,485 | $94,512 |
| 2015 | $1,943 | $166,459 | $73,366 | $93,093 |
| 2014 | $1,911 | $163,199 | $71,929 | $91,270 |
Agents Affiliated with this Home
-
Melissa Davies-Crispi

Seller's Agent in 2021
Melissa Davies-Crispi
Coldwell Banker Realty
(949) 374-7830
3 in this area
55 Total Sales
-
Max Crispi
M
Seller Co-Listing Agent in 2021
Max Crispi
Coldwell Banker Realty
(949) 494-3600
3 in this area
52 Total Sales
-
James Scarcelli

Buyer's Agent in 2021
James Scarcelli
Realty One Group West
(949) 413-3380
6 in this area
19 Total Sales
-
Monique Saia

Seller's Agent in 2018
Monique Saia
Berkshire Hathaway HomeService
(949) 836-1193
5 Total Sales
-
L
Seller's Agent in 2015
Lynne Koller
Lynne C. Koller Real Estate
Map
Source: California Regional Multiple Listing Service (CRMLS)
MLS Number: OC21112973
APN: 939-412-24
- 34012 Selva Rd Unit 13
- 34132 Selva Rd Unit 252
- 11 Beach View Ave
- 7 Pacific Wave Cir
- 25 Saint Francis Ct
- 11 Seabreeze Terrace
- 33922 Manta Ct
- 35 Shoreline Dr
- 5 Pacific Ridge Place
- 34381 Dana Strand Rd Unit 4
- 83 Palm Beach Ct
- 24155 Vista d Onde
- 17 Pacific Ridge Place
- 23822 Cassandra Bay
- 24232 Porto Nuovo
- 24191 Vista d Oro
- 23895 Taranto Bay
- 34412 St of the Green Lant
- 23502 Seaward Isle
- 33841 Blue Lantern St
- 34140 Selva Rd
- 34140 Selva Rd
- 34140 Selva Rd Unit 220
- 34140 Selva Rd Unit 222
- 34140 Selva Rd Unit 218
- 34140 Selva Rd Unit 223
- 34140 Selva Rd Unit 217
- 34140 Selva Rd Unit 221
- 34140 Selva Rd Unit 219
- 34140 Selva Rd Unit 224
- 34138 Selva Rd Unit 226
- 34138 Selva Rd Unit 225
- 34138 Selva Rd Unit 231
- 34138 Selva Rd Unit 232
- 34138 Selva Rd Unit 229
- 34138 Selva Rd Unit 228
- 34138 Selva Rd Unit 227
- 34138 Selva Rd Unit 230
- 34142 Selva Rd Unit 209
- 34142 Selva Rd Unit 214
