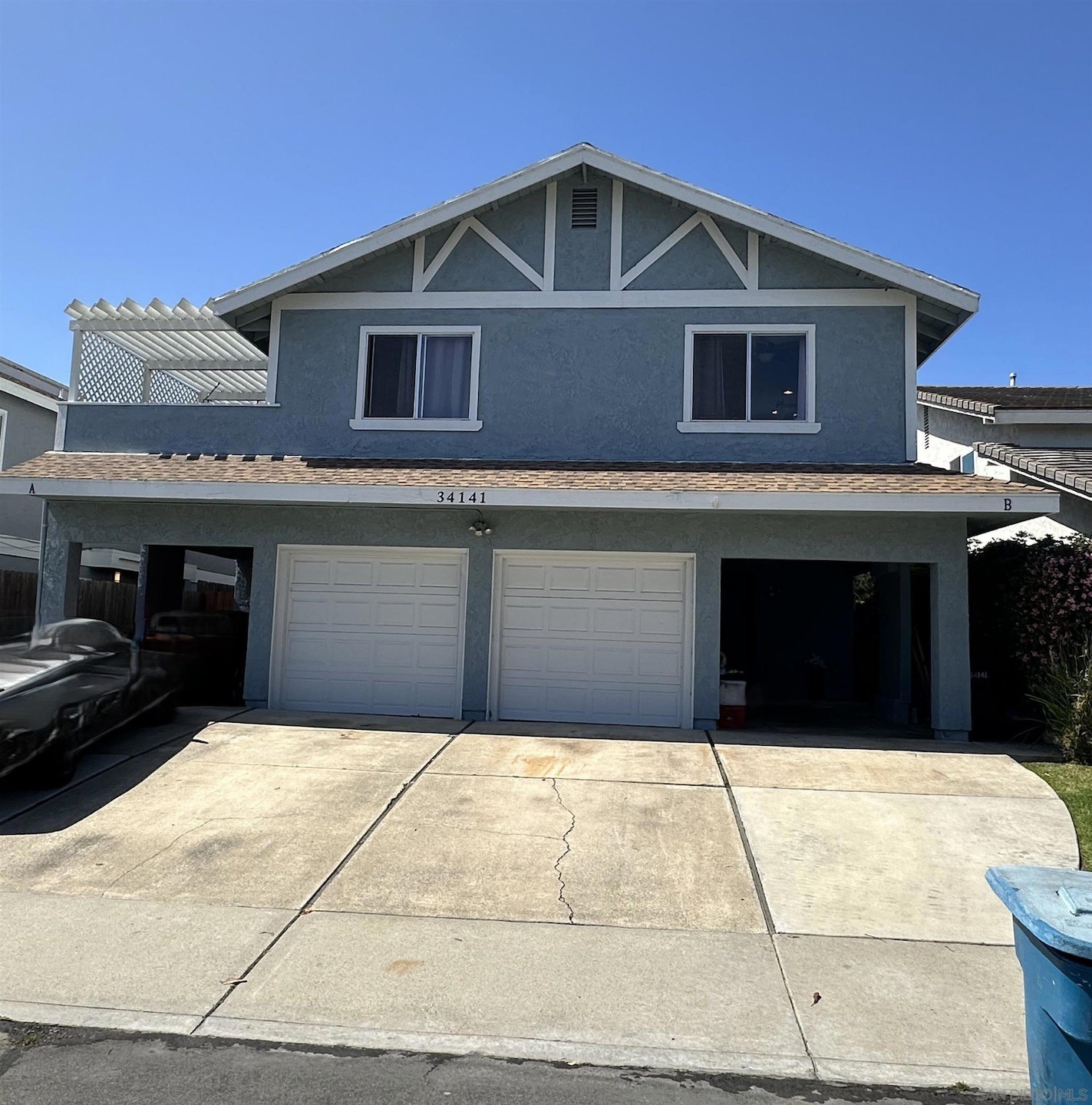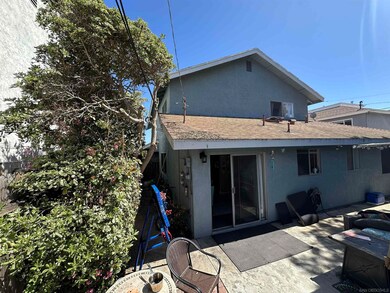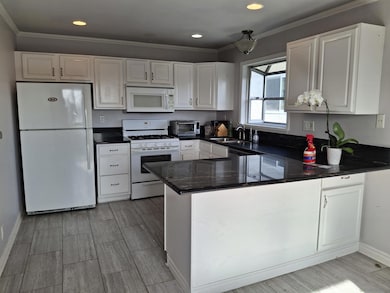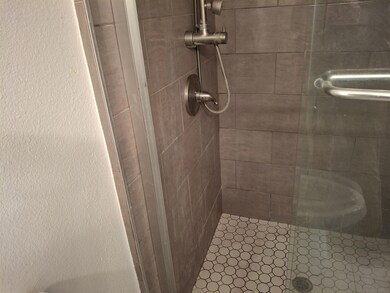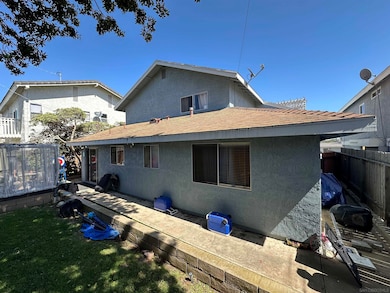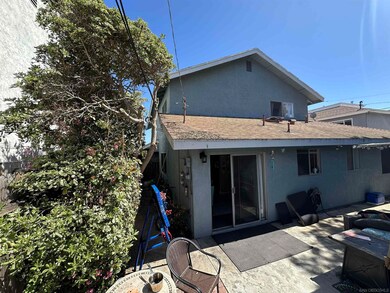34141 La Serena Dr Unit A Dana Point, CA 92629
Highlights
- Contemporary Architecture
- End Unit
- Breakfast Area or Nook
- Marco Forster Middle School Rated A-
- Private Yard
- 4-minute walk to La Plaza Park
About This Home
West of 5! This spacious single-story flat is in Dana Point’s highly sought after Lantern District and is just minutes from Dana Point Harbor, beaches, shops, restaurants, parks, highly ranked schools and more! Enjoy the exquisite coastal lifestyle and all that Dana Point has to offer! This downstairs unit offers a bright and open floor plan with 2 spacious bedrooms, 2 full baths, an updated kitchen, a spacious living room, a laundry room plus a 1-car garage, 1-car carport and 2 tandem parking spots! This unit also includes a private rear yard with patio so you can enjoy the ocean breezes and entertain guests! The kitchen features a breakfast bar, stainless steel appliances, solid surface counter tops and tile flooring. The living room and bedrooms have wood-look flooring, and the 2 bathrooms feature tile floors.
Condo Details
Home Type
- Condominium
Year Built
- Built in 1970
Lot Details
- End Unit
- Property is Fully Fenced
- Private Yard
Parking
- 1 Car Attached Garage
- Carport
- Tandem Garage
- Garage Door Opener
- Assigned Parking
Home Design
- Contemporary Architecture
- Patio Home
- Composition Roof
Interior Spaces
- 1,050 Sq Ft Home
- 1-Story Property
- Family Room
- Dining Area
Kitchen
- Breakfast Area or Nook
- Microwave
- Dishwasher
- Disposal
Flooring
- Laminate
- Tile
Bedrooms and Bathrooms
- 2 Bedrooms
- 2 Full Bathrooms
Laundry
- Laundry Room
- Gas Dryer Hookup
Utilities
- Heating System Uses Natural Gas
- Separate Water Meter
- Gas Water Heater
- Prewired Cat-5 Cables
Additional Features
- Balcony
- West of 5 Freeway
Listing and Financial Details
- Security Deposit $4,400
- Requirements for Move-In include 1 month rent, credit report, security deposit
- Tenant pays for sewer, trash, water, cable TV, electricity, hot water
- 12-Month Minimum Lease Term
- Assessor Parcel Number 682-283-15
Community Details
Overview
- Park Phone (858) 356-8208
Pet Policy
- Breed Restrictions
Map
Source: San Diego MLS
MLS Number: 250022788
- 34141 La Serena Dr
- 34091 Blue Lantern St
- 24433 Santa Clara Ave
- 33926 La Serena Dr Unit 7
- 33935 Violet Lantern St
- 24242 Santa Clara Ave Unit 26
- 24242 Santa Clara Ave Unit 10
- 33841 Blue Lantern St
- 24155 Vista d Onde
- 25 Saint Francis Ct
- 33751 Castano Dr Unit 1
- 34051 Silver Lantern St
- 35 Shoreline Dr
- 34412 St of the Green Lant
- 24372 Vista Point Ln
- 34206 Pacific Coast
- 34208 Pacific Coast Hwy
- 33922 Manta Ct
- 34300 Lantern Bay Dr Unit 41
- 33972 Cape Cove
