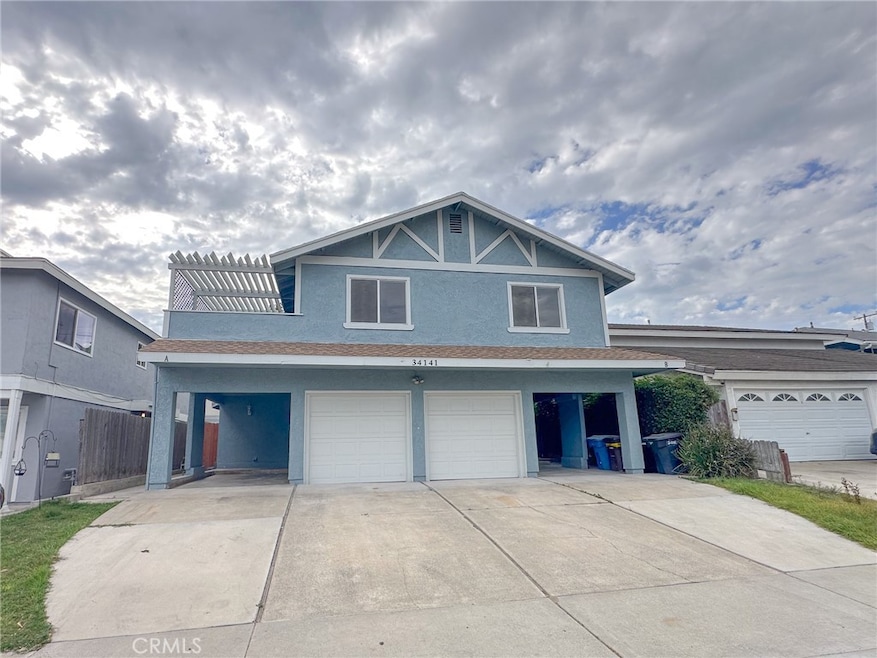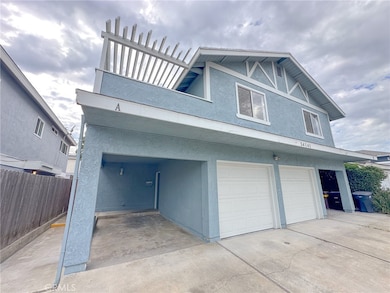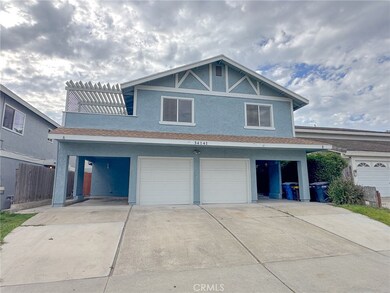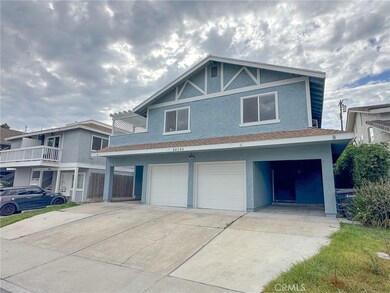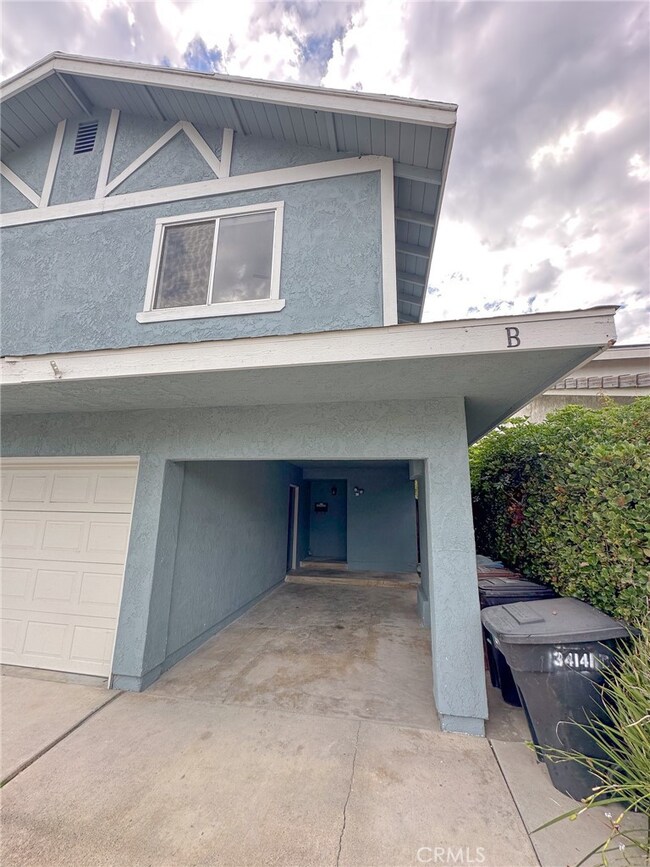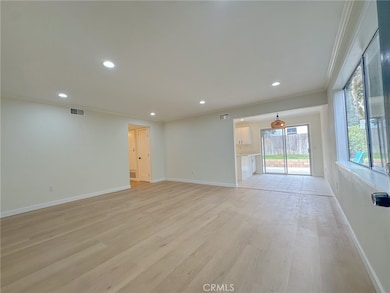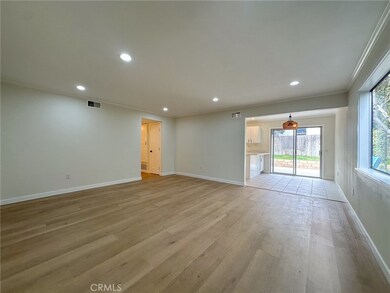34141 La Serena Dr Unit B Dana Point, CA 92629
Lantern Village NeighborhoodHighlights
- Main Floor Primary Bedroom
- End Unit
- 1 Car Attached Garage
- Marco Forster Middle School Rated A-
- No HOA
- 4-minute walk to La Plaza Park
About This Home
Lantern District Gem with private backyard! 2 bedrooms, 2 bath, with dining and living rooms, interior laundry (washer dryer included), private single car garage, carport and driveway parking space. Newly remodeled including new flooring, fixtures, fans, vanities, newer kitchen appliances and paint throughout. Situated in the Lantern District and centrally located to the revitalized downtown Dana Point. Enjoy the exciting new restaurants and shops regularly joining the community along PCH. Close to Beaches, Dana Point Harbor and downtown San Juan Capistrano. A quick drive north on PCH to Laguna Beach and Newport, or head South to San Clemente. Explore the amazing beach communities, or stay home and bbq in your private backyard.
Listing Agent
OC Residential Property Mgmt Brokerage Phone: 949-464-7650 License #01243424 Listed on: 10/14/2025
Property Details
Home Type
- Multi-Family
Year Built
- Built in 1970
Lot Details
- 4,992 Sq Ft Lot
- End Unit
- No Units Located Below
- Two or More Common Walls
- Back Yard
Parking
- 1 Car Attached Garage
- 1 Open Parking Space
- 1 Carport Space
Home Design
- Duplex
- Entry on the 1st floor
Interior Spaces
- 1,050 Sq Ft Home
- 2-Story Property
- Living Room
Bedrooms and Bathrooms
- 2 Main Level Bedrooms
- Primary Bedroom on Main
- 2 Full Bathrooms
Laundry
- Laundry Room
- Laundry in Garage
Community Details
- No Home Owners Association
- 2 Units
Listing and Financial Details
- Security Deposit $4,800
- 12-Month Minimum Lease Term
- Available 11/1/25
- Tax Lot 77
- Tax Tract Number 768
- Assessor Parcel Number 68228315
Map
Source: California Regional Multiple Listing Service (CRMLS)
MLS Number: OC25239766
- 34021 La Serena Dr
- 24582 Del Prado Unit 222
- 24545 Santa Clara Ave Unit 11
- 33931 Granada Dr
- 24642 Santa Clara Ave
- 24722 Del Prado Ave Unit 403
- 24722 Del Prado Ave Unit 404
- 24722 Del Prado Ave Unit 206
- 24722 Del Prado Ave Unit 303
- 33791 Granada Dr
- 34051 Silver Lantern St
- 35 Shoreline Dr
- 34412 St of the Green Lant
- 1 Saint Francis Ct
- 24372 Vista Point Ln
- 31 Shoreline Dr
- 24432 Moonfire Dr
- 33771 Via Capri
- 33671 Granada Dr Unit 5
- 5 Pacific Ridge Place
- 34141 La Serena Dr Unit A
- 34085 Granada Dr
- 34137 Pacific Coast Hwy
- 34021 Granada Dr Unit B
- 24452 Del Prado
- 34142 Blue Lantern St
- 34051 Violet Lantern St
- 34311 Amber Lantern St
- 24536 Santa Clara Ave
- 33936 Amber Lantern St
- 24352 Santa Clara Ave
- 33932 El Encanto Ave Unit A
- 33910 Orilla Rd Unit 7
- 33915 Robles Dr Unit B
- 33915 Robles Dr Unit A
- 24242 Santa Clara Ave Unit 32
- 33921 Robles Dr Unit C
- 24232 Porto Verde
- 87 Palm Beach Ct
- 85 Palm Beach Ct
