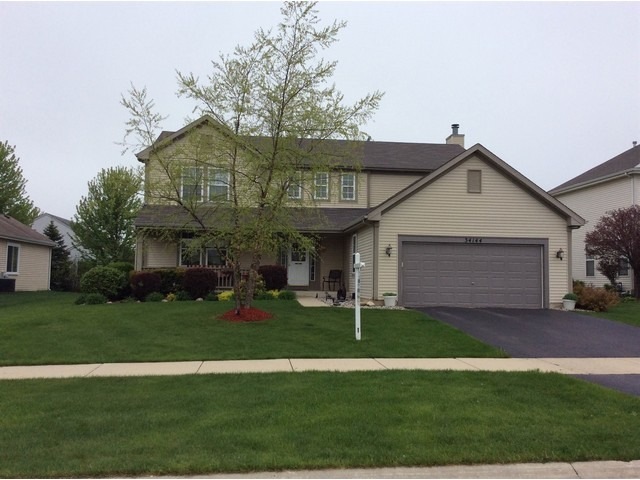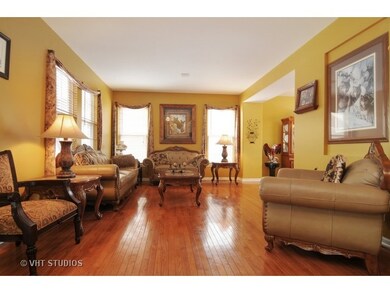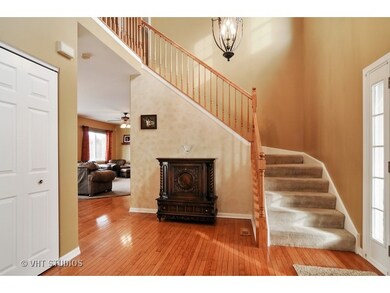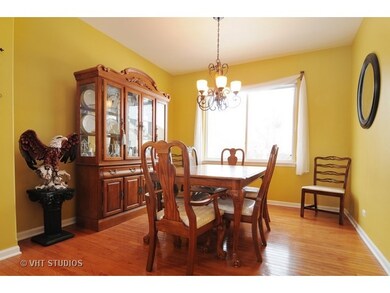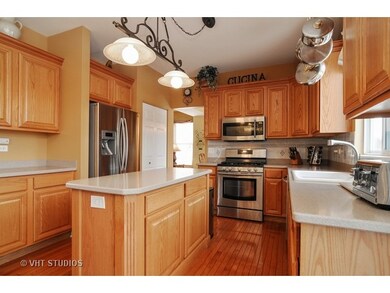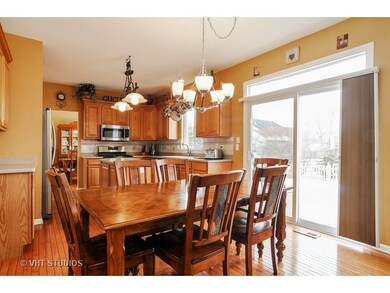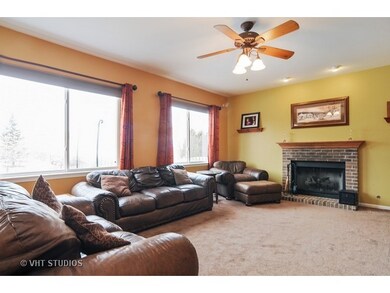
34144 N Redtop Rd Round Lake, IL 60073
Valley Lakes NeighborhoodHighlights
- Contemporary Architecture
- Vaulted Ceiling
- Whirlpool Bathtub
- Recreation Room
- Wood Flooring
- Home Office
About This Home
As of September 2020The living is easy in this impressive, generously proportioned contemporary residence that is located within the Prairie Pointe subdivision known for its low taxes. The floor plan encompasses four spacious bedrooms with plenty of sunlight, room for study, sleep and storage. The master bedroom has a luxurious bathroom with whirlpool, double sinks and a separate shower. The sleek and stylish kitchen, complete with stainless steel appliances, backsplash and hardwood floors flows through to the eating area, family room and private rear patio. Downstairs has been completed perfectly for a family and has an office and full bathroom. This home is ideally positioned to enjoy the proximity to the many lakes in the area, shopping and restaurants, and within the Big Hollow school district.
Last Agent to Sell the Property
Marilyn Smith
Coldwell Banker Realty License #475126591 Listed on: 05/10/2016
Last Buyer's Agent
@properties Christie's International Real Estate License #475158027

Home Details
Home Type
- Single Family
Est. Annual Taxes
- $7,647
Year Built
- 2001
Lot Details
- East or West Exposure
- Fenced Yard
Parking
- Attached Garage
- Garage Transmitter
- Garage Door Opener
- Driveway
- Garage Is Owned
Home Design
- Contemporary Architecture
- Slab Foundation
- Asphalt Shingled Roof
- Vinyl Siding
Interior Spaces
- Vaulted Ceiling
- Gas Log Fireplace
- Home Office
- Recreation Room
- Wood Flooring
- Storm Screens
Kitchen
- Breakfast Bar
- Walk-In Pantry
- Oven or Range
- Microwave
- Dishwasher
- Kitchen Island
- Disposal
Bedrooms and Bathrooms
- Primary Bathroom is a Full Bathroom
- Dual Sinks
- Whirlpool Bathtub
- Separate Shower
Laundry
- Laundry on main level
- Dryer
- Washer
Finished Basement
- Basement Fills Entire Space Under The House
- Finished Basement Bathroom
Outdoor Features
- Patio
- Porch
Utilities
- Forced Air Heating and Cooling System
- Heating System Uses Gas
- Community Well
Listing and Financial Details
- Homeowner Tax Exemptions
- $1,500 Seller Concession
Ownership History
Purchase Details
Home Financials for this Owner
Home Financials are based on the most recent Mortgage that was taken out on this home.Purchase Details
Home Financials for this Owner
Home Financials are based on the most recent Mortgage that was taken out on this home.Purchase Details
Purchase Details
Home Financials for this Owner
Home Financials are based on the most recent Mortgage that was taken out on this home.Similar Homes in the area
Home Values in the Area
Average Home Value in this Area
Purchase History
| Date | Type | Sale Price | Title Company |
|---|---|---|---|
| Warranty Deed | $280,000 | Greater Illinois Title Co | |
| Warranty Deed | $247,900 | Attorney | |
| Quit Claim Deed | -- | None Available | |
| Warranty Deed | $253,500 | 1St American Title |
Mortgage History
| Date | Status | Loan Amount | Loan Type |
|---|---|---|---|
| Previous Owner | $168,000 | New Conventional | |
| Previous Owner | $148,400 | Future Advance Clause Open End Mortgage | |
| Previous Owner | $150,500 | Future Advance Clause Open End Mortgage | |
| Previous Owner | $170,000 | Unknown | |
| Previous Owner | $171,000 | Unknown | |
| Previous Owner | $169,000 | Unknown | |
| Previous Owner | $160,000 | No Value Available |
Property History
| Date | Event | Price | Change | Sq Ft Price |
|---|---|---|---|---|
| 09/11/2020 09/11/20 | Sold | $280,000 | -1.7% | $111 / Sq Ft |
| 08/03/2020 08/03/20 | Pending | -- | -- | -- |
| 07/30/2020 07/30/20 | For Sale | $284,900 | +14.9% | $113 / Sq Ft |
| 08/16/2016 08/16/16 | Sold | $247,900 | -0.8% | $98 / Sq Ft |
| 07/11/2016 07/11/16 | Pending | -- | -- | -- |
| 07/07/2016 07/07/16 | Price Changed | $249,900 | -3.8% | $99 / Sq Ft |
| 05/10/2016 05/10/16 | For Sale | $259,900 | -- | $103 / Sq Ft |
Tax History Compared to Growth
Tax History
| Year | Tax Paid | Tax Assessment Tax Assessment Total Assessment is a certain percentage of the fair market value that is determined by local assessors to be the total taxable value of land and additions on the property. | Land | Improvement |
|---|---|---|---|---|
| 2024 | $7,647 | $118,979 | $15,700 | $103,279 |
| 2023 | $7,647 | $112,085 | $14,790 | $97,295 |
| 2022 | $8,085 | $101,514 | $9,429 | $92,085 |
| 2021 | $7,363 | $88,889 | $11,323 | $77,566 |
| 2020 | $7,486 | $87,618 | $11,161 | $76,457 |
| 2019 | $7,222 | $84,022 | $10,703 | $73,319 |
| 2018 | $7,019 | $82,756 | $10,542 | $72,214 |
| 2017 | $6,844 | $76,491 | $9,744 | $66,747 |
| 2016 | $6,919 | $69,957 | $8,912 | $61,045 |
| 2015 | $6,360 | $62,560 | $8,316 | $54,244 |
| 2014 | $6,338 | $63,336 | $11,913 | $51,423 |
| 2012 | $5,878 | $65,995 | $12,413 | $53,582 |
Agents Affiliated with this Home
-
D
Seller's Agent in 2020
Derek Eisenberg
Continental Real Estate Group
(877) 996-5728
1 in this area
3,311 Total Sales
-

Buyer's Agent in 2020
Analyd Portee
HomeSmart Connect LLC
(847) 638-6744
2 in this area
122 Total Sales
-
M
Seller's Agent in 2016
Marilyn Smith
Coldwell Banker Realty
-

Buyer's Agent in 2016
Pamela Coester Oswald
@ Properties
12 Total Sales
Map
Source: Midwest Real Estate Data (MRED)
MLS Number: MRD09222053
APN: 05-24-313-010
- 34113 N Primrose Ct
- 1939 Bluff Ct
- 34325 N Barberry Rd Unit 633
- 34382 N Goldenrod Ct Unit 26139
- 34410 N Barberry Ct Unit 30159
- 2467 W Autumn Dr Unit 2
- 1943 Lily Ln
- 1446 W Remington Ln
- 26158 W Reed St
- 1423 W Remington Ln
- 25269 W Anderson St
- 34763 Peterson Ave
- 1584 W Crystal Rock Ct Unit 2B
- 34746 N Gerberding Ave
- 26283 W Vista Ct Unit 74
- 34694 N Lakeside Dr Unit 23
- 610 N Red Deer Rd
- 978 N Village Dr Unit 2
- 33703 N Christa Dr
- 1971 W Greenleaf Dr
