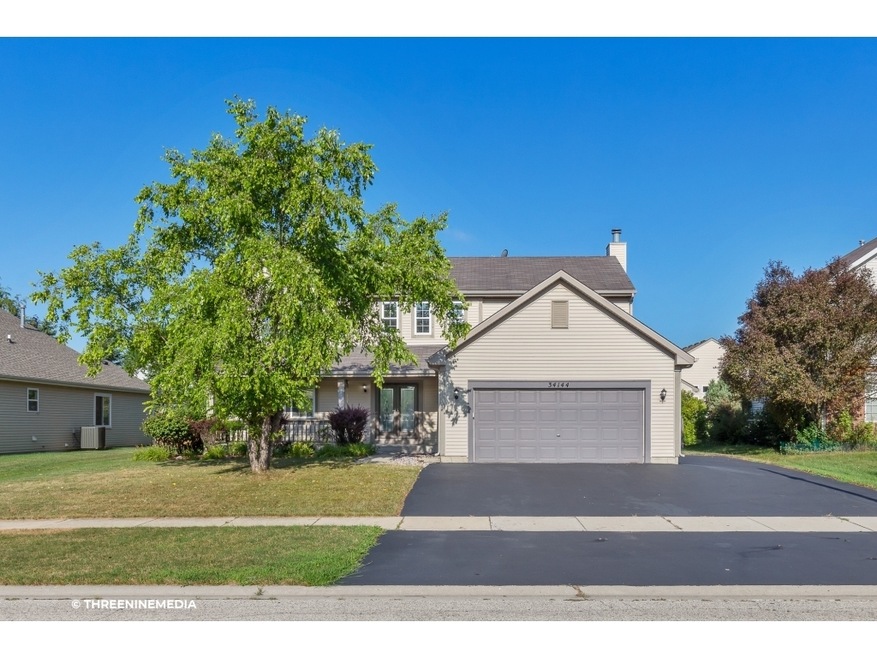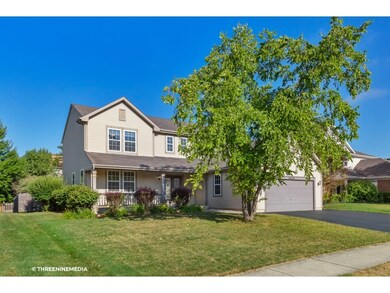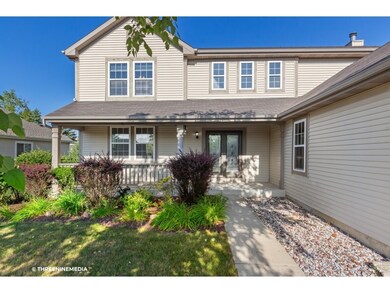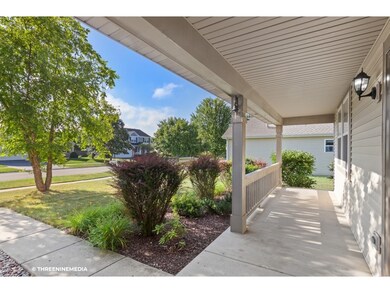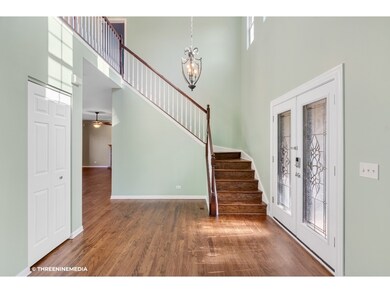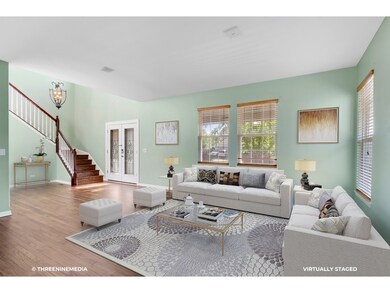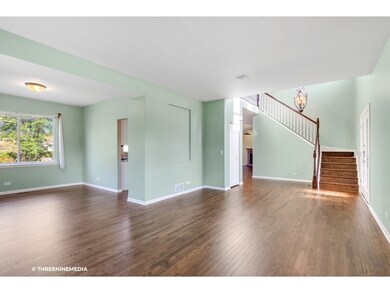
34144 N Redtop Rd Round Lake, IL 60073
Valley Lakes NeighborhoodHighlights
- Contemporary Architecture
- Vaulted Ceiling
- Whirlpool Bathtub
- Recreation Room
- Wood Flooring
- Home Office
About This Home
As of September 2020Generously proportioned and beautifully upgraded house that is ready to make your home. Custom hardwood floors throughout the first and second floors. Stylish updated kitchen with granite counters/back-splash, large island that has plenty of space for food prep, pantry and newer all stainless-steel appliances. Relaxing familyroom with fireplace and surround speakers/amp that has a separate zone for speakers in living room, master bedroom and patio that are great for entertaining. Four spacious bedrooms with lots of windows for natural light and to bring in the great outdoors. The master bedroom has vaulted ceiling, large walk in closet and luxurious master bathroom with large glass door shower and spacious whirlpool tub. Full finished basement completed perfectly with plenty of room for entertainment, workout and gaming areas along with full bathroom, office and workshop/storage. Close to lakes, shopping, restaurants and train with low taxes Prairie Pointe Subdivision is known for.
Last Agent to Sell the Property
Continental Real Estate Group License #471011777 Listed on: 07/30/2020
Home Details
Home Type
- Single Family
Est. Annual Taxes
- $7,647
Year Built
- 2001
Lot Details
- East or West Exposure
- Fenced Yard
Parking
- Attached Garage
- Garage Transmitter
- Garage Door Opener
- Driveway
- Garage Is Owned
Home Design
- Contemporary Architecture
- Slab Foundation
- Asphalt Shingled Roof
- Vinyl Siding
Interior Spaces
- Vaulted Ceiling
- Gas Log Fireplace
- Home Office
- Recreation Room
- Wood Flooring
- Storm Screens
Kitchen
- Breakfast Bar
- Walk-In Pantry
- Oven or Range
- Microwave
- Dishwasher
- Kitchen Island
- Disposal
Bedrooms and Bathrooms
- Primary Bathroom is a Full Bathroom
- Dual Sinks
- Whirlpool Bathtub
- Separate Shower
Laundry
- Laundry on main level
- Dryer
- Washer
Finished Basement
- Basement Fills Entire Space Under The House
- Finished Basement Bathroom
Outdoor Features
- Patio
- Porch
Utilities
- Forced Air Heating and Cooling System
- Heating System Uses Gas
- Community Well
Listing and Financial Details
- Homeowner Tax Exemptions
Ownership History
Purchase Details
Home Financials for this Owner
Home Financials are based on the most recent Mortgage that was taken out on this home.Purchase Details
Home Financials for this Owner
Home Financials are based on the most recent Mortgage that was taken out on this home.Purchase Details
Purchase Details
Home Financials for this Owner
Home Financials are based on the most recent Mortgage that was taken out on this home.Similar Homes in the area
Home Values in the Area
Average Home Value in this Area
Purchase History
| Date | Type | Sale Price | Title Company |
|---|---|---|---|
| Warranty Deed | $280,000 | Greater Illinois Title Co | |
| Warranty Deed | $247,900 | Attorney | |
| Quit Claim Deed | -- | None Available | |
| Warranty Deed | $253,500 | 1St American Title |
Mortgage History
| Date | Status | Loan Amount | Loan Type |
|---|---|---|---|
| Previous Owner | $168,000 | New Conventional | |
| Previous Owner | $148,400 | Future Advance Clause Open End Mortgage | |
| Previous Owner | $150,500 | Future Advance Clause Open End Mortgage | |
| Previous Owner | $170,000 | Unknown | |
| Previous Owner | $171,000 | Unknown | |
| Previous Owner | $169,000 | Unknown | |
| Previous Owner | $160,000 | No Value Available |
Property History
| Date | Event | Price | Change | Sq Ft Price |
|---|---|---|---|---|
| 09/11/2020 09/11/20 | Sold | $280,000 | -1.7% | $111 / Sq Ft |
| 08/03/2020 08/03/20 | Pending | -- | -- | -- |
| 07/30/2020 07/30/20 | For Sale | $284,900 | +14.9% | $113 / Sq Ft |
| 08/16/2016 08/16/16 | Sold | $247,900 | -0.8% | $98 / Sq Ft |
| 07/11/2016 07/11/16 | Pending | -- | -- | -- |
| 07/07/2016 07/07/16 | Price Changed | $249,900 | -3.8% | $99 / Sq Ft |
| 05/10/2016 05/10/16 | For Sale | $259,900 | -- | $103 / Sq Ft |
Tax History Compared to Growth
Tax History
| Year | Tax Paid | Tax Assessment Tax Assessment Total Assessment is a certain percentage of the fair market value that is determined by local assessors to be the total taxable value of land and additions on the property. | Land | Improvement |
|---|---|---|---|---|
| 2024 | $7,647 | $118,979 | $15,700 | $103,279 |
| 2023 | $7,647 | $112,085 | $14,790 | $97,295 |
| 2022 | $8,085 | $101,514 | $9,429 | $92,085 |
| 2021 | $7,363 | $88,889 | $11,323 | $77,566 |
| 2020 | $7,486 | $87,618 | $11,161 | $76,457 |
| 2019 | $7,222 | $84,022 | $10,703 | $73,319 |
| 2018 | $7,019 | $82,756 | $10,542 | $72,214 |
| 2017 | $6,844 | $76,491 | $9,744 | $66,747 |
| 2016 | $6,919 | $69,957 | $8,912 | $61,045 |
| 2015 | $6,360 | $62,560 | $8,316 | $54,244 |
| 2014 | $6,338 | $63,336 | $11,913 | $51,423 |
| 2012 | $5,878 | $65,995 | $12,413 | $53,582 |
Agents Affiliated with this Home
-
D
Seller's Agent in 2020
Derek Eisenberg
Continental Real Estate Group
(877) 996-5728
1 in this area
3,295 Total Sales
-

Buyer's Agent in 2020
Analyd Portee
HomeSmart Connect LLC
(847) 638-6744
2 in this area
122 Total Sales
-
M
Seller's Agent in 2016
Marilyn Smith
Coldwell Banker Realty
-

Buyer's Agent in 2016
Pamela Coester Oswald
@ Properties
12 Total Sales
Map
Source: Midwest Real Estate Data (MRED)
MLS Number: MRD10800015
APN: 05-24-313-010
- 34113 N Primrose Ct
- 34382 N Aster Ct Unit 22124
- 1939 Bluff Ct
- 34325 N Barberry Rd Unit 633
- 34382 N Goldenrod Ct Unit 26139
- 34410 N Barberry Ct Unit 30159
- 2467 W Autumn Dr Unit 2
- 1943 Lily Ln
- 26158 W Reed St
- 1446 W Remington Ln
- 1423 W Remington Ln
- 25269 W Anderson St
- 99 N Savannah Pkwy
- 34763 Peterson Ave
- 1584 W Crystal Rock Ct Unit 2B
- 34746 N Gerberding Ave
- 26283 W Vista Ct Unit 74
- 34694 N Lakeside Dr Unit 23
- 610 N Red Deer Rd
- 978 N Village Dr Unit 2
