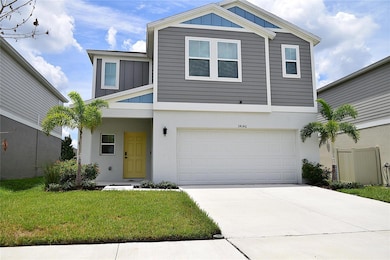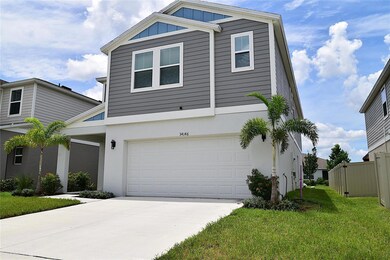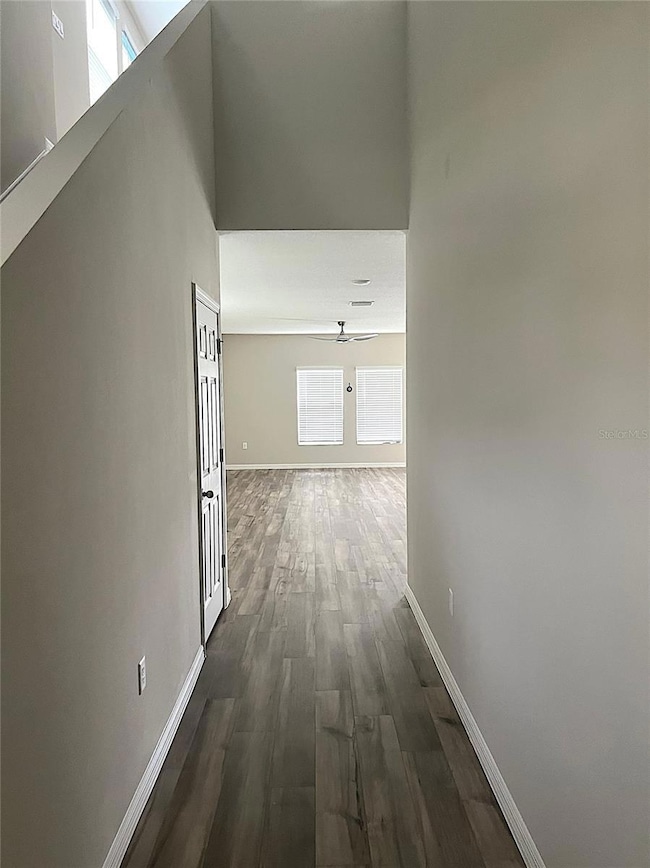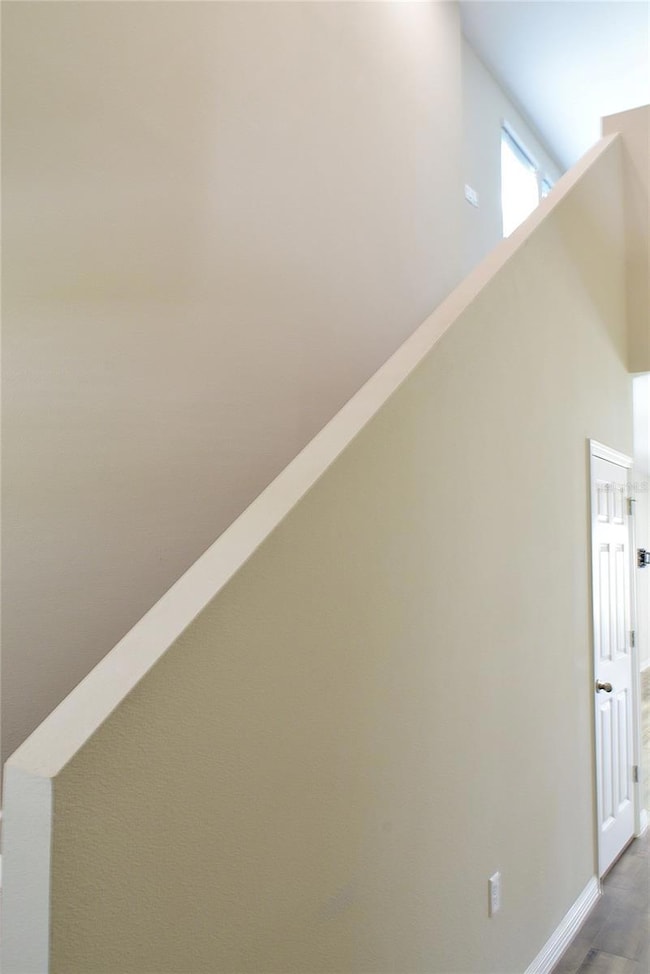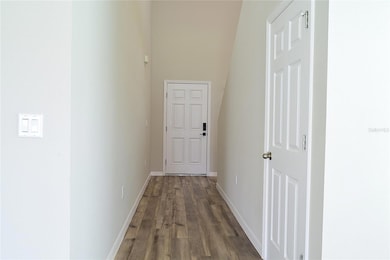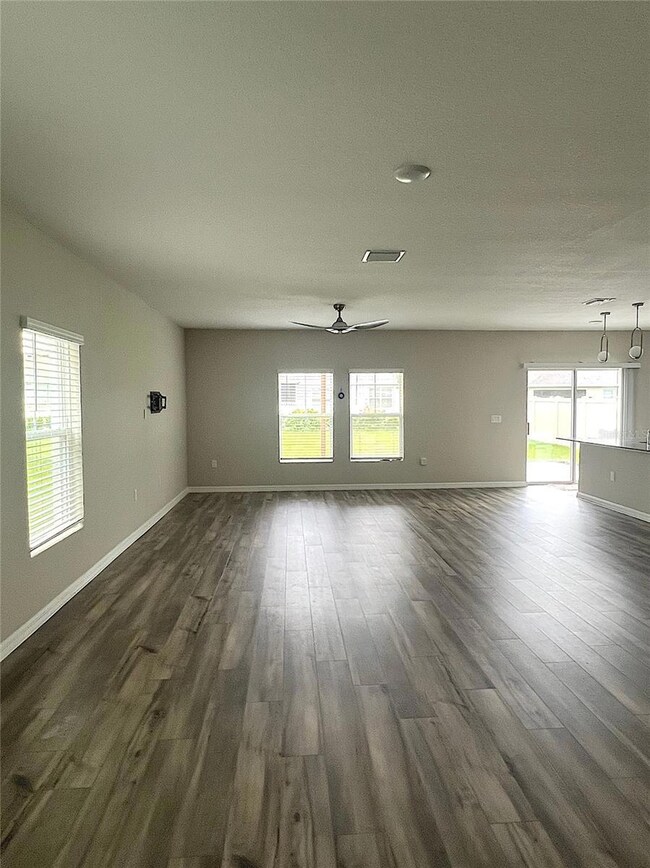34146 Scarlet Sage Ct Wesley Chapel, FL 33545
Highlights
- Loft
- Family Room Off Kitchen
- 2 Car Attached Garage
- Community Pool
- Front Porch
- Double Pane Windows
About This Home
A GREAT RENT PRICE AVAILABLE NOW for well-qualified tenants! Looking for a large, modern home that is affordable and convenient to everything in Wesley Chapel? This home offers 5 bedrooms, 3 full baths, over 2400 square feet of living space, 2-car garage and a beautiful modern kitchen overlooking the main living area. From the curb you notice energy efficient windows, minimal landscaping for easy maintenance, 2-car garage and driveway and a front, covered porch. Stepping inside, the home offers a private foyer perfect for greeting guests. The main area is to the rear and is a great room hosting the central activities of the home. This is the heart of the home! The kitchen features a buffet-styled island perfect for casual meals on top of quartz counters. The kitchen has an open plan allowing a lot of freedom to use the space. The sleek-designed kitchen is definitely going to please with white cabinets finished with satin nickel hardware, one-of-a-kind pendant lighting, a full black/stainless steel appliance package, plenty of counter space, closet pantry, lots of light and storage, single-basin sink, filtered water and a gorgeous glass-tiled backsplash. The main living areas include modern luxury vinyl plank flooring for durability and ease of maintenance while the bedrooms offer comfortable carpet. Upstairs, you will find a loft perfect for home projects, studying, reading or simply relaxing. The large owner’s suite has a super-sized walk-in closet and a pampered private bathroom. The 3 secondary bedrooms share a full bath in the hallway. Some bedrooms include ceiling fans to help keep everyone cool and comfortable. Downstairs you find a private guest room with full bath. The back yard is accessible through the energy efficient sliding glass door. Pasadena Point offers an active lifestyle with dog park and community pool. Please note credit scores greater than 675 and proof of income is a must. $8,500 monthly income required. All commercial vehicles must be parked inside the garage at all times. A Renter's Insurance Policy will be required at lease signing. A nationwide background and credit check will be performed on all adults. This is a deed-restricted neighborhood.
Listing Agent
EXIT BAYSHORE REALTY Brokerage Phone: 813-839-6869 License #3109588 Listed on: 07/03/2025

Home Details
Home Type
- Single Family
Est. Annual Taxes
- $6,048
Year Built
- Built in 2023
Lot Details
- 5,229 Sq Ft Lot
- Irrigation Equipment
Parking
- 2 Car Attached Garage
- Garage Door Opener
- Driveway
Interior Spaces
- 2,470 Sq Ft Home
- 2-Story Property
- Ceiling Fan
- Pendant Lighting
- Double Pane Windows
- Sliding Doors
- Family Room Off Kitchen
- Living Room
- Loft
- Laundry Room
Kitchen
- Range
- Microwave
- Dishwasher
- Disposal
Flooring
- Carpet
- Ceramic Tile
- Vinyl
Bedrooms and Bathrooms
- 5 Bedrooms
- Primary Bedroom Upstairs
- En-Suite Bathroom
- 3 Full Bathrooms
- Bathtub with Shower
- Shower Only
Outdoor Features
- Front Porch
Utilities
- Central Heating and Cooling System
- Electric Water Heater
- Water Softener
- High Speed Internet
- Cable TV Available
Listing and Financial Details
- Residential Lease
- Security Deposit $3,500
- Property Available on 8/29/25
- The owner pays for grounds care
- 12-Month Minimum Lease Term
- $50 Application Fee
- Assessor Parcel Number 31-25-21-0050-01200-0100
Community Details
Overview
- Property has a Home Owners Association
- Rizzeta / Joanne Thiessen Association, Phone Number (813) 533-2950
- Pasadena Point Ph I Subdivision
Recreation
- Community Playground
- Community Pool
- Dog Park
Pet Policy
- Pets up to 35 lbs
- Pet Size Limit
- 2 Pets Allowed
- $300 Pet Fee
- Dogs and Cats Allowed
Map
Source: Stellar MLS
MLS Number: TB8403554
APN: 31-25-21-0050-01200-0100
- 34176 Verbena St
- 34056 Scarlet Sage Ct
- 7623 Wallflower Trail
- 7563 Ashcroft Dr
- 7476 Stonebrook Cir
- 7460 Stonebrook Cir
- 34024 White Fountain Ct
- 7564 Freesia Trace
- 34213 Radley Way
- 34432 Wynthorne Place
- 34244 Radley Way
- 34468 Moonflower Ave
- 34462 Moonflower Ave
- Valencia Plan at Pasadena Point
- Turquesa Plan at Pasadena Point
- Magenta Plan at Pasadena Point
- Indigo Plan at Pasadena Point
- Azure Plan at Pasadena Point
- 34480 Wynthorne Place
- 34307 Radley Way
- 34126 Scarlet Sage Ct
- 7620 Stonebrook Cir
- 34200 Scarlet Sage Ct
- 34152 Verbena St
- 7621 Hydrangea Ln
- 34436 Moonflower Ave
- 34159 Astoria Cir
- 33251 Sycamore Leaf Dr
- 33207 Whisper Pointe Dr
- 33181 Shadow Branch Ln
- 7329 Notched Pine Bend
- 32483 Limitless Place
- 6738 Hanworth Ln
- 7250 Twisting Pines Loop
- 34974 Daisy Meadow Loop
- 35215 Daisy Meadow Loop
- 6054 Merrifield Dr
- 35153 Meadow Reach Dr
- 35542 Buttonweed Trail
- 8200 Rockfleet Dr

