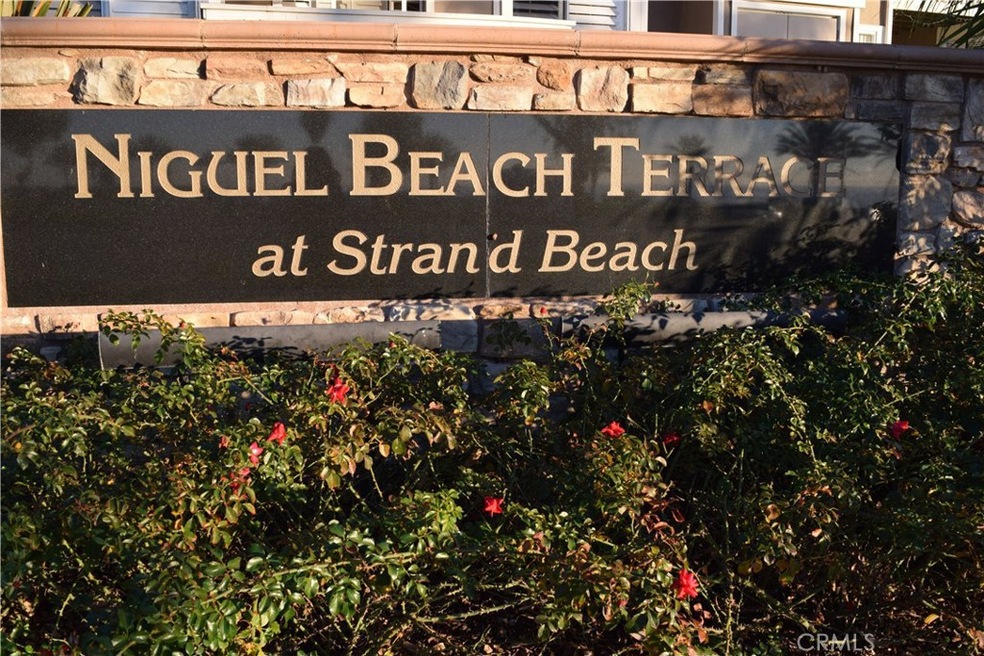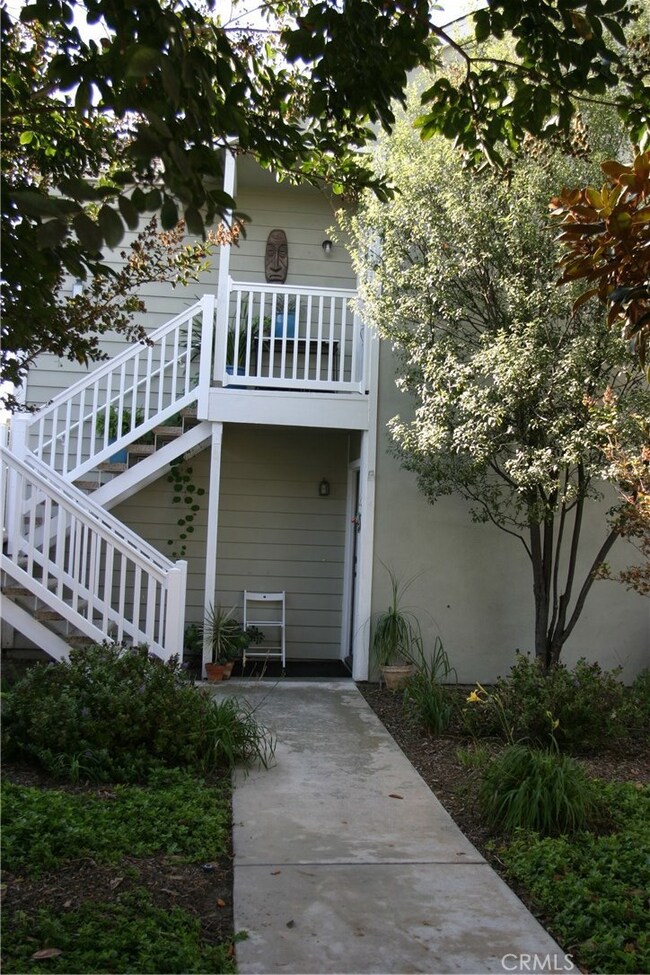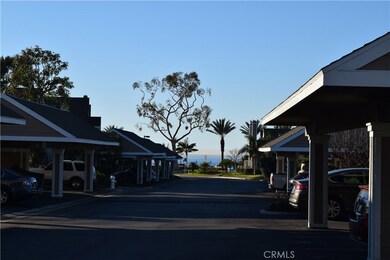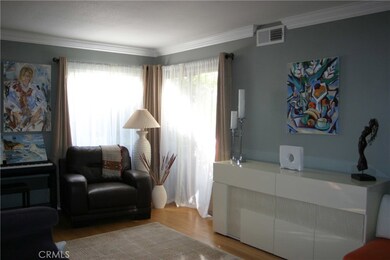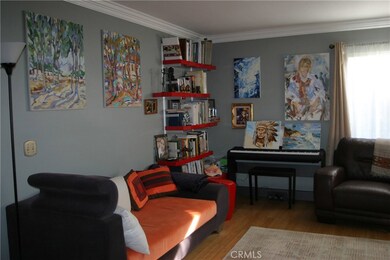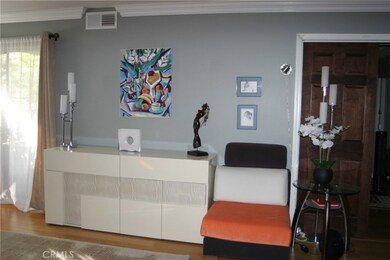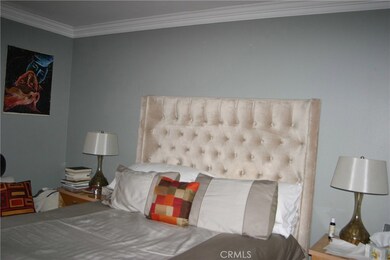
34146 Selva Rd Unit 196 Dana Point, CA 92629
Highlights
- Spa
- Open Floorplan
- Clubhouse
- Marco Forster Middle School Rated A-
- Cape Cod Architecture
- Property is near a park
About This Home
As of August 2020First time in 24 years for this condo to be on the market. Located in the beautiful community of Niguel Beach Terrace across from the Strand Vista Park and Strand Beach. Situated in the heart of Dana Point with the coastal resort like climate and ocean breezes and the most amazing sunsets all year long. Close to the Dana Point Harbor with all the shopping, entertainment, great restaurants, and sports at the beach including bike and several walking trails. Whether you want a permanent home or you are looking for a beach home as a get-away, this is the right place to be. The home is upgraded with easy care bamboo flooring throughout. Designer paint, crown molding, ceiling fans and a beautiful walk in shower in black granite. Fenced in patio with washer/dryer closet and refrigerator included. Association includes a clubhouse, pools with views of the ocean, separate spa, grassy areas throughout the community. This home will sell quickly.
Last Agent to Sell the Property
HomeSmart, Evergreen Realty License #01348211 Listed on: 11/05/2017

Property Details
Home Type
- Condominium
Est. Annual Taxes
- $6,005
Year Built
- Built in 1982
Lot Details
- Two or More Common Walls
- Wood Fence
- Density is over 40 Units/Acre
HOA Fees
- $338 Monthly HOA Fees
Home Design
- Cape Cod Architecture
Interior Spaces
- 701 Sq Ft Home
- 1-Story Property
- Open Floorplan
- Built-In Features
- Crown Molding
- Ceiling Fan
- Combination Dining and Living Room
- Bamboo Flooring
- Neighborhood Views
Kitchen
- Electric Cooktop
- Water Line To Refrigerator
- Disposal
Bedrooms and Bathrooms
- 1 Main Level Bedroom
- Upgraded Bathroom
- 1 Full Bathroom
- Walk-in Shower
- Exhaust Fan In Bathroom
Laundry
- Laundry Room
- Dryer
- Washer
- 220 Volts In Laundry
Parking
- 1 Parking Space
- 1 Carport Space
Accessible Home Design
- Doors swing in
- No Interior Steps
Outdoor Features
- Spa
- Wood patio
- Exterior Lighting
- Rear Porch
Location
- Property is near a park
Utilities
- Central Air
- Heating Available
- Cable TV Available
Listing and Financial Details
- Tax Lot 6
- Tax Tract Number 28094
- Assessor Parcel Number 93941197
Community Details
Overview
- Niguel Bch Terrace Community Association, Phone Number (940) 791-8573
Amenities
- Clubhouse
Recreation
- Community Pool
- Community Spa
Pet Policy
- Pets Allowed
Ownership History
Purchase Details
Home Financials for this Owner
Home Financials are based on the most recent Mortgage that was taken out on this home.Purchase Details
Home Financials for this Owner
Home Financials are based on the most recent Mortgage that was taken out on this home.Purchase Details
Purchase Details
Similar Homes in Dana Point, CA
Home Values in the Area
Average Home Value in this Area
Purchase History
| Date | Type | Sale Price | Title Company |
|---|---|---|---|
| Grant Deed | $505,000 | Ticor Title | |
| Grant Deed | $525,000 | Wfg National Title | |
| Interfamily Deed Transfer | -- | None Available | |
| Interfamily Deed Transfer | -- | None Available | |
| Interfamily Deed Transfer | -- | None Available |
Mortgage History
| Date | Status | Loan Amount | Loan Type |
|---|---|---|---|
| Open | $165,752 | New Conventional | |
| Previous Owner | $166,650 | New Conventional |
Property History
| Date | Event | Price | Change | Sq Ft Price |
|---|---|---|---|---|
| 08/11/2020 08/11/20 | Sold | $505,000 | 0.0% | $720 / Sq Ft |
| 05/04/2020 05/04/20 | For Sale | $505,000 | 0.0% | $720 / Sq Ft |
| 01/26/2018 01/26/18 | Rented | $2,095 | 0.0% | -- |
| 01/17/2018 01/17/18 | Off Market | $2,095 | -- | -- |
| 12/28/2017 12/28/17 | For Rent | $2,095 | 0.0% | -- |
| 12/04/2017 12/04/17 | Sold | $525,000 | -2.6% | $749 / Sq Ft |
| 11/11/2017 11/11/17 | Pending | -- | -- | -- |
| 11/05/2017 11/05/17 | For Sale | $539,000 | -- | $769 / Sq Ft |
Tax History Compared to Growth
Tax History
| Year | Tax Paid | Tax Assessment Tax Assessment Total Assessment is a certain percentage of the fair market value that is determined by local assessors to be the total taxable value of land and additions on the property. | Land | Improvement |
|---|---|---|---|---|
| 2024 | $6,005 | $535,910 | $472,075 | $63,835 |
| 2023 | $5,829 | $525,402 | $462,818 | $62,584 |
| 2022 | $5,674 | $515,100 | $453,743 | $61,357 |
| 2021 | $5,546 | $505,000 | $444,846 | $60,154 |
| 2020 | $5,993 | $546,210 | $490,293 | $55,917 |
| 2019 | $5,871 | $535,500 | $480,679 | $54,821 |
| 2018 | $5,742 | $525,000 | $471,253 | $53,747 |
| 2017 | $1,677 | $125,835 | $50,003 | $75,832 |
| 2016 | $1,627 | $123,368 | $49,022 | $74,346 |
| 2015 | $1,486 | $121,515 | $48,285 | $73,230 |
| 2014 | $1,462 | $119,135 | $47,339 | $71,796 |
Agents Affiliated with this Home
-
Richard McIntire

Seller's Agent in 2020
Richard McIntire
Surterre Properties
(949) 697-1555
1 in this area
25 Total Sales
-
Richard Dewey

Buyer's Agent in 2020
Richard Dewey
Pacific Sotheby’s International Realty
(949) 355-3223
7 in this area
65 Total Sales
-
Julie Locke

Seller's Agent in 2018
Julie Locke
Real Broker
(949) 279-7909
4 Total Sales
-
Teryn Walker

Seller Co-Listing Agent in 2018
Teryn Walker
Keller Williams The Lakes
(949) 524-0939
27 Total Sales
-
Dominique Zendejas

Buyer's Agent in 2018
Dominique Zendejas
Kase Real Estate
(949) 933-8925
33 Total Sales
-
Frances Hicks

Seller's Agent in 2017
Frances Hicks
HomeSmart, Evergreen Realty
(949) 456-9777
1 in this area
6 Total Sales
Map
Source: California Regional Multiple Listing Service (CRMLS)
MLS Number: OC17252687
APN: 939-411-97
- 34012 Selva Rd Unit 13
- 34132 Selva Rd Unit 252
- 11 Beach View Ave
- 7 Pacific Wave Cir
- 25 Saint Francis Ct
- 11 Seabreeze Terrace
- 35 Shoreline Dr
- 5 Pacific Ridge Place
- 33922 Manta Ct
- 34381 Dana Strand Rd Unit 4
- 83 Palm Beach Ct
- 24155 Vista d Onde
- 17 Pacific Ridge Place
- 23822 Cassandra Bay
- 24232 Porto Nuovo
- 24191 Vista d Oro
- 34412 St of the Green Lant
- 23895 Taranto Bay
- 24242 Santa Clara Ave Unit 7
- 24242 Santa Clara Ave Unit 26
