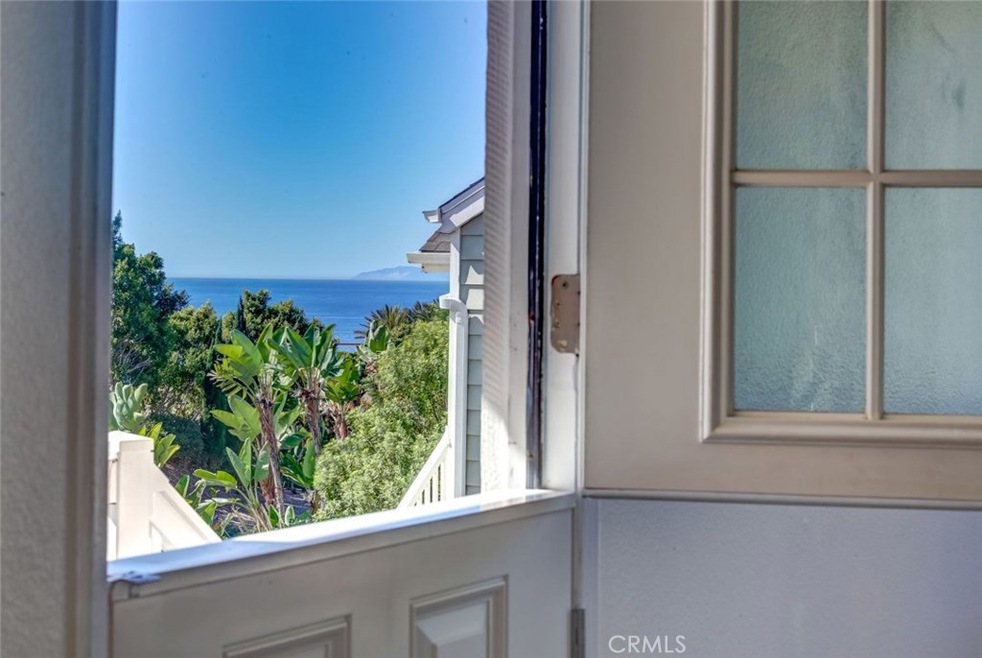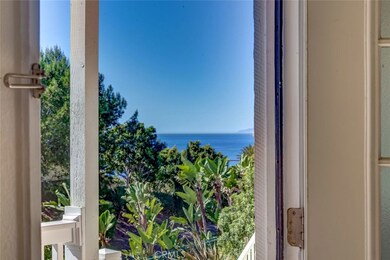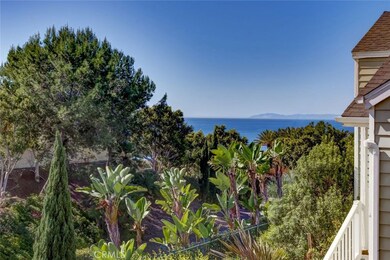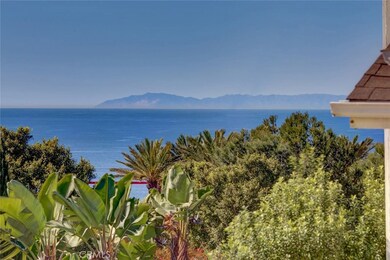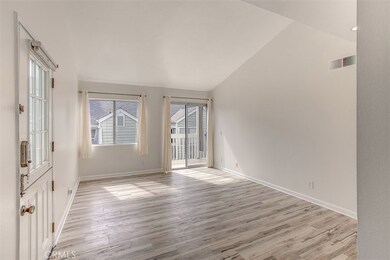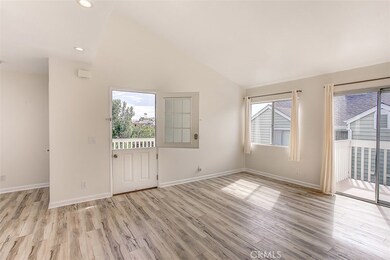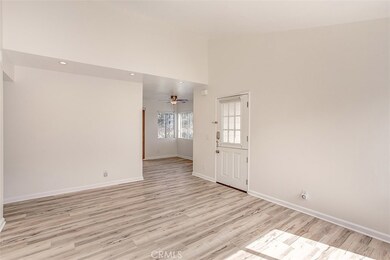
34148 Selva Rd Unit 191 Dana Point, CA 92629
Highlights
- Ocean View
- Spa
- Across the Road from Lake or Ocean
- Marco Forster Middle School Rated A-
- No Units Above
- Ocean Side of Highway 1
About This Home
As of March 2019Gorgeous updated greenbelt and partial ocean view 2 bedroom 2 bath upper level unit in sought after Niguel Beach Terrace in Dana Point, California. Remodeled throughout in 2017 to include completely redone bathrooms, updated wood laminate flooring throughout and a re-imagined kitchen with recessed lighting, granite counters, updated hardware and stainless steel appliances, including a French door bottom freezer refrigerator. Enter to soaring vaulted ceilings and great natural light from windows that surround the living areas. With a South facing orientation, and situated on a greenbelt adjoining The Strand development, there is a level of privacy and peace found only at this end of the community. From the Dutch door entry, as well as from the dining room windows, enjoy ocean and sunset views. Off the living room is the first of two patios and beyond the dining area is the kitchen and second patio. Each bedroom features vaulted ceilings, great closet space, separate patio access and the master has a private greenbelt view and a completely upgraded en-suite. Just steps from Strand Beach this ocean side of PCH community offers an abundance of guest parking nearby and has a great pool complex. Enjoy living the beachside resort lifestyle with enviable proximity to the ocean and minutes to world class resorts, dining, shopping and entertainment. This one shouldn’t be missed!
Last Agent to Sell the Property
First Team Real Estate License #00832012 Listed on: 11/22/2017

Property Details
Home Type
- Condominium
Est. Annual Taxes
- $8,217
Year Built
- Built in 1982 | Remodeled
Lot Details
- No Units Above
- End Unit
- Two or More Common Walls
- South Facing Home
- Corners Of The Lot Have Been Marked
HOA Fees
- $483 Monthly HOA Fees
Property Views
- Ocean
- Catalina
- City Lights
- Peek-A-Boo
- Park or Greenbelt
- Neighborhood
Home Design
- Cape Cod Architecture
- Traditional Architecture
- Turnkey
- Slab Foundation
- Frame Construction
- Shingle Roof
- Composition Roof
- Wood Siding
Interior Spaces
- 1,010 Sq Ft Home
- 1-Story Property
- Built-In Features
- Cathedral Ceiling
- Ceiling Fan
- Recessed Lighting
- Window Screens
- Sliding Doors
- Entrance Foyer
- Living Room with Attached Deck
- Dining Room
- Center Hall
Kitchen
- Updated Kitchen
- Electric Cooktop
- Range Hood
- Microwave
- Dishwasher
- Granite Countertops
- Disposal
Flooring
- Wood
- Laminate
Bedrooms and Bathrooms
- 2 Main Level Bedrooms
- Remodeled Bathroom
- 2 Full Bathrooms
- Granite Bathroom Countertops
- Stone Bathroom Countertops
- Bathtub with Shower
- Walk-in Shower
Laundry
- Laundry Room
- Laundry Located Outside
Home Security
Parking
- 1 Parking Space
- 1 Detached Carport Space
- Parking Available
- Blind Driveway
- Unpaved Parking
- Parking Lot
- Assigned Parking
Outdoor Features
- Spa
- Ocean Side of Highway 1
- Patio
- Exterior Lighting
- Rain Gutters
- Front Porch
Location
- Across the Road from Lake or Ocean
- Property is near a park
- Property is near public transit
- Suburban Location
Schools
- R.H. Dana Elementary School
- Marco Forester Middle School
- Dana Hills High School
Utilities
- Forced Air Heating System
- Vented Exhaust Fan
- Sewer Paid
- Phone Connected
- Cable TV Available
Listing and Financial Details
- Tax Lot 6
- Tax Tract Number 11799
- Assessor Parcel Number 93941192
Community Details
Overview
- 300 Units
- Niguel Beach Terrace HOA, Phone Number (949) 791-8573
- Maintained Community
Amenities
- Laundry Facilities
Recreation
- Community Pool
- Community Spa
Security
- Carbon Monoxide Detectors
- Fire and Smoke Detector
Ownership History
Purchase Details
Home Financials for this Owner
Home Financials are based on the most recent Mortgage that was taken out on this home.Purchase Details
Home Financials for this Owner
Home Financials are based on the most recent Mortgage that was taken out on this home.Purchase Details
Home Financials for this Owner
Home Financials are based on the most recent Mortgage that was taken out on this home.Purchase Details
Home Financials for this Owner
Home Financials are based on the most recent Mortgage that was taken out on this home.Purchase Details
Home Financials for this Owner
Home Financials are based on the most recent Mortgage that was taken out on this home.Purchase Details
Home Financials for this Owner
Home Financials are based on the most recent Mortgage that was taken out on this home.Similar Homes in Dana Point, CA
Home Values in the Area
Average Home Value in this Area
Purchase History
| Date | Type | Sale Price | Title Company |
|---|---|---|---|
| Grant Deed | $690,000 | First American Title Company | |
| Grant Deed | $658,500 | First American Title Co Resi | |
| Grant Deed | $600,000 | First American Title | |
| Grant Deed | $575,000 | Lawyers Title | |
| Grant Deed | $440,000 | Chicago Title Company | |
| Interfamily Deed Transfer | -- | Orange Coast Title Company |
Mortgage History
| Date | Status | Loan Amount | Loan Type |
|---|---|---|---|
| Open | $450,000 | New Conventional | |
| Closed | $552,000 | Adjustable Rate Mortgage/ARM | |
| Previous Owner | $390,000 | New Conventional | |
| Previous Owner | $125,000 | Credit Line Revolving | |
| Previous Owner | $310,000 | New Conventional | |
| Previous Owner | $151,040 | Unknown | |
| Previous Owner | $157,000 | No Value Available |
Property History
| Date | Event | Price | Change | Sq Ft Price |
|---|---|---|---|---|
| 03/29/2019 03/29/19 | Sold | $690,000 | +1.9% | $683 / Sq Ft |
| 02/10/2019 02/10/19 | Pending | -- | -- | -- |
| 01/30/2019 01/30/19 | For Sale | $677,000 | +2.9% | $670 / Sq Ft |
| 03/27/2018 03/27/18 | Sold | $658,000 | 0.0% | $651 / Sq Ft |
| 02/28/2018 02/28/18 | Pending | -- | -- | -- |
| 02/13/2018 02/13/18 | For Sale | $658,000 | 0.0% | $651 / Sq Ft |
| 02/02/2018 02/02/18 | Off Market | $658,000 | -- | -- |
| 02/02/2018 02/02/18 | For Sale | $658,000 | 0.0% | $651 / Sq Ft |
| 12/07/2017 12/07/17 | Off Market | $658,000 | -- | -- |
| 11/22/2017 11/22/17 | For Sale | $658,000 | 0.0% | $651 / Sq Ft |
| 06/08/2017 06/08/17 | Rented | $3,000 | 0.0% | -- |
| 04/28/2017 04/28/17 | For Rent | $3,000 | 0.0% | -- |
| 03/12/2015 03/12/15 | Sold | $575,000 | 0.0% | $569 / Sq Ft |
| 01/22/2015 01/22/15 | Pending | -- | -- | -- |
| 01/13/2015 01/13/15 | Price Changed | $575,000 | -2.5% | $569 / Sq Ft |
| 11/19/2014 11/19/14 | For Sale | $590,000 | 0.0% | $584 / Sq Ft |
| 06/08/2012 06/08/12 | Rented | $2,000 | -99.5% | -- |
| 06/08/2012 06/08/12 | Under Contract | -- | -- | -- |
| 05/31/2012 05/31/12 | Sold | $440,000 | 0.0% | $436 / Sq Ft |
| 05/12/2012 05/12/12 | For Rent | $2,000 | 0.0% | -- |
| 04/16/2012 04/16/12 | Pending | -- | -- | -- |
| 02/14/2012 02/14/12 | Price Changed | $454,000 | -3.2% | $450 / Sq Ft |
| 01/30/2012 01/30/12 | For Sale | $469,000 | -- | $464 / Sq Ft |
Tax History Compared to Growth
Tax History
| Year | Tax Paid | Tax Assessment Tax Assessment Total Assessment is a certain percentage of the fair market value that is determined by local assessors to be the total taxable value of land and additions on the property. | Land | Improvement |
|---|---|---|---|---|
| 2024 | $8,217 | $754,614 | $665,536 | $89,078 |
| 2023 | $7,995 | $739,818 | $652,486 | $87,332 |
| 2022 | $7,798 | $725,312 | $639,692 | $85,620 |
| 2021 | $7,558 | $711,091 | $627,149 | $83,942 |
| 2020 | $7,515 | $703,800 | $620,718 | $83,082 |
| 2019 | $7,247 | $671,670 | $592,198 | $79,472 |
| 2018 | $6,622 | $612,000 | $538,836 | $73,164 |
| 2017 | $6,427 | $595,443 | $517,483 | $77,960 |
| 2016 | $6,296 | $583,768 | $507,336 | $76,432 |
| 2015 | $4,932 | $459,844 | $386,388 | $73,456 |
| 2014 | $4,844 | $450,837 | $378,819 | $72,018 |
Agents Affiliated with this Home
-
Kathryn Samuel

Seller's Agent in 2019
Kathryn Samuel
First Team Real Estate
(949) 444-1674
63 in this area
98 Total Sales
-
A
Seller's Agent in 2015
Ann Herlihy
Blue Waters OC
-
Sari Ward

Buyer's Agent in 2015
Sari Ward
First Team Real Estate
(949) 558-3100
8 in this area
174 Total Sales
-
Connie McKibban

Seller's Agent in 2012
Connie McKibban
Berkshire Hathaway HomeService
(949) 280-3078
55 in this area
77 Total Sales
-
Philip Bendler

Seller's Agent in 2012
Philip Bendler
Rise Realty
(949) 922-5649
27 Total Sales
-
J
Buyer's Agent in 2012
Jan Shomaker
SPS Realty
Map
Source: California Regional Multiple Listing Service (CRMLS)
MLS Number: OC17262601
APN: 939-411-92
- 34012 Selva Rd Unit 13
- 34132 Selva Rd Unit 252
- 11 Beach View Ave
- 7 Pacific Wave Cir
- 25 Saint Francis Ct
- 11 Seabreeze Terrace
- 35 Shoreline Dr
- 5 Pacific Ridge Place
- 33922 Manta Ct
- 34381 Dana Strand Rd Unit 4
- 83 Palm Beach Ct
- 24155 Vista d Onde
- 17 Pacific Ridge Place
- 23822 Cassandra Bay
- 24232 Porto Nuovo
- 24191 Vista d Oro
- 34412 St of the Green Lant
- 23895 Taranto Bay
- 24242 Santa Clara Ave Unit 7
- 24242 Santa Clara Ave Unit 26
