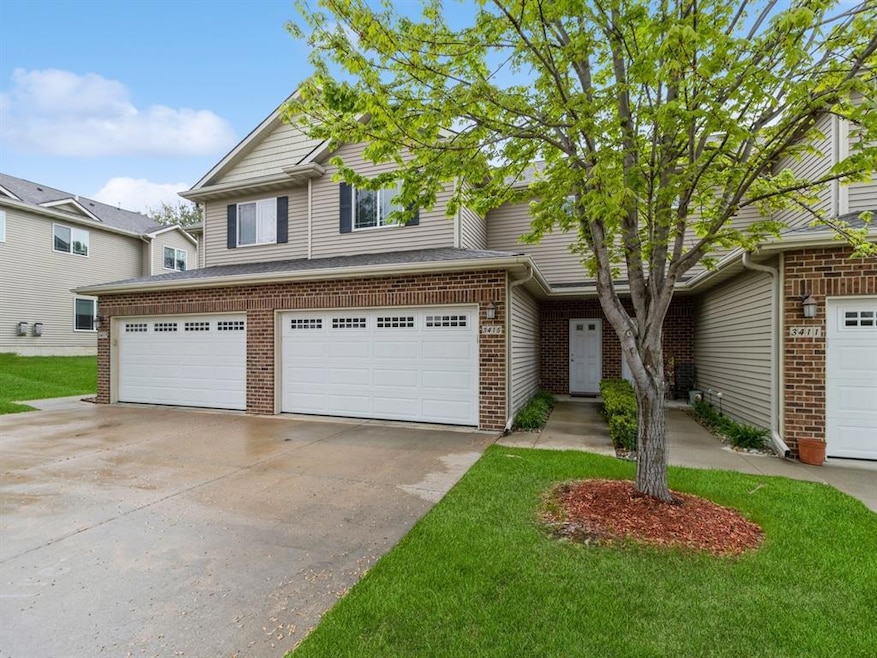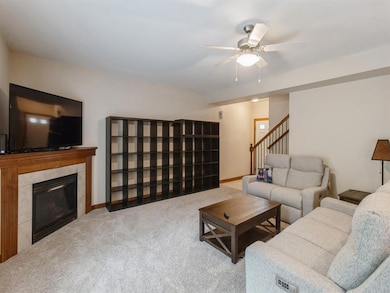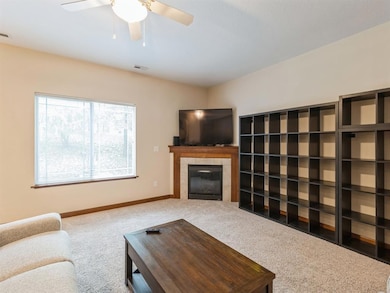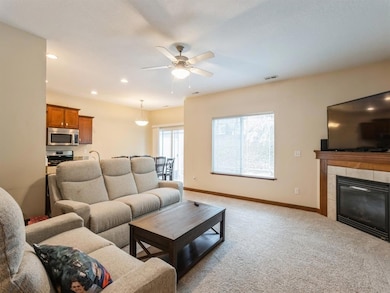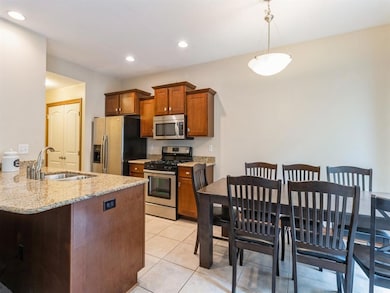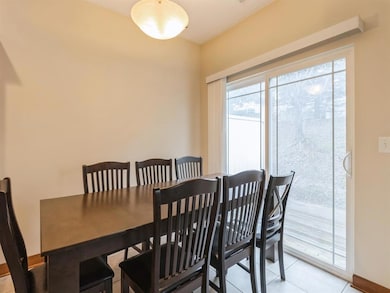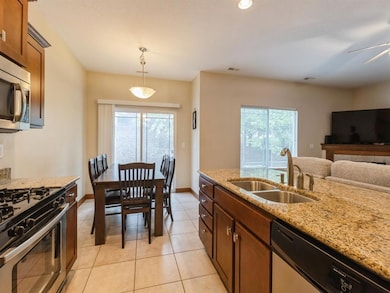
3415 84th St Urbandale, IA 50322
Highlights
- Deck
- Forced Air Heating and Cooling System
- Dining Area
- Tile Flooring
- Family Room
- Gas Fireplace
About This Home
As of June 2025Spotless townhome in quiet Urbandale location, close to everything! Spacious living room with cozy gas fireplace opens up to kitchen with SS appliances and gas stove. Dining area with sliders to deck for outdoor entertaining in the quiet backyard ! Pantry closet and half bath complete main level. 2nd floor features large primary suite with raised ceiling, full bath and oversized walk in closet. 2nd floor offers 2 more BRs both with raised ceilings, full bath and laundry for convenient living! Newer furnace and 2 car garage make this townhome a must see.
Townhouse Details
Home Type
- Townhome
Est. Annual Taxes
- $4,154
Year Built
- Built in 2011
Lot Details
- 1,565 Sq Ft Lot
- Lot Dimensions are 26.1x60
HOA Fees
- $250 Monthly HOA Fees
Home Design
- Slab Foundation
- Asphalt Shingled Roof
- Vinyl Siding
Interior Spaces
- 1,445 Sq Ft Home
- 2-Story Property
- Gas Fireplace
- Family Room
- Dining Area
Kitchen
- Stove
- Microwave
- Dishwasher
Flooring
- Carpet
- Tile
Bedrooms and Bathrooms
- 3 Bedrooms
Laundry
- Laundry on upper level
- Dryer
- Washer
Home Security
Parking
- 2 Car Attached Garage
- Driveway
Additional Features
- Deck
- Forced Air Heating and Cooling System
Listing and Financial Details
- Assessor Parcel Number 31202352950011
Community Details
Overview
- West Property Mgnt Association, Phone Number (515) 778-7590
Recreation
- Snow Removal
Security
- Fire and Smoke Detector
Ownership History
Purchase Details
Home Financials for this Owner
Home Financials are based on the most recent Mortgage that was taken out on this home.Purchase Details
Home Financials for this Owner
Home Financials are based on the most recent Mortgage that was taken out on this home.Purchase Details
Home Financials for this Owner
Home Financials are based on the most recent Mortgage that was taken out on this home.Similar Homes in Urbandale, IA
Home Values in the Area
Average Home Value in this Area
Purchase History
| Date | Type | Sale Price | Title Company |
|---|---|---|---|
| Warranty Deed | $222,500 | None Listed On Document | |
| Warranty Deed | $222,500 | None Listed On Document | |
| Warranty Deed | $180,000 | None Available | |
| Warranty Deed | $145,500 | Itc |
Mortgage History
| Date | Status | Loan Amount | Loan Type |
|---|---|---|---|
| Previous Owner | $90,000 | New Conventional | |
| Previous Owner | $131,355 | New Conventional |
Property History
| Date | Event | Price | Change | Sq Ft Price |
|---|---|---|---|---|
| 06/30/2025 06/30/25 | Sold | $222,350 | -3.3% | $154 / Sq Ft |
| 06/10/2025 06/10/25 | Pending | -- | -- | -- |
| 05/05/2025 05/05/25 | For Sale | $230,000 | +27.8% | $159 / Sq Ft |
| 08/15/2018 08/15/18 | Sold | $180,000 | 0.0% | $125 / Sq Ft |
| 08/15/2018 08/15/18 | Pending | -- | -- | -- |
| 05/02/2018 05/02/18 | For Sale | $180,000 | -- | $125 / Sq Ft |
Tax History Compared to Growth
Tax History
| Year | Tax Paid | Tax Assessment Tax Assessment Total Assessment is a certain percentage of the fair market value that is determined by local assessors to be the total taxable value of land and additions on the property. | Land | Improvement |
|---|---|---|---|---|
| 2024 | $3,862 | $223,700 | $29,500 | $194,200 |
| 2023 | $3,820 | $223,700 | $29,500 | $194,200 |
| 2022 | $3,774 | $186,900 | $25,200 | $161,700 |
| 2021 | $3,832 | $186,900 | $25,200 | $161,700 |
| 2020 | $3,764 | $180,100 | $25,700 | $154,400 |
| 2019 | $3,818 | $180,100 | $25,700 | $154,400 |
| 2018 | $3,678 | $166,000 | $25,400 | $140,600 |
| 2017 | $3,604 | $166,000 | $25,400 | $140,600 |
| 2016 | $3,516 | $159,900 | $26,200 | $133,700 |
| 2015 | $3,516 | $159,900 | $26,200 | $133,700 |
| 2014 | $3,084 | $144,600 | $26,200 | $118,400 |
Agents Affiliated with this Home
-
Deb Miller
D
Seller's Agent in 2025
Deb Miller
Iowa Realty Beaverdale
(515) 865-1206
19 in this area
95 Total Sales
-
Benjamin Tack
B
Buyer's Agent in 2025
Benjamin Tack
RE/MAX
(515) 402-3437
2 in this area
7 Total Sales
-
Aisha R. Syed

Seller's Agent in 2018
Aisha R. Syed
Iowa Realty Mills Crossing
(515) 707-4966
10 in this area
58 Total Sales
Map
Source: Des Moines Area Association of REALTORS®
MLS Number: 717300
APN: 312-02352950011
- 8104 Dellwood Dr Unit 8104
- 8176 Dellwood Dr Unit 8176
- 8178 Dellwood Dr Unit 8178
- 8142 Dellwood Dr Unit 8142
- 8144 Dellwood Dr
- 8004 Wilden Dr
- 3306 78th St
- 3605 80th St
- 7721 Dellwood Dr
- 37 89th St
- 2909 78th St
- 2800 Claiborne Cir
- 8001 Sheridan Dr
- 2651 82nd St
- 3303 Ashwood Dr
- 3817 80th St
- 7609 Roseland Dr
- 4517 90th St
- 4505 90th St
- 4500 90th St
