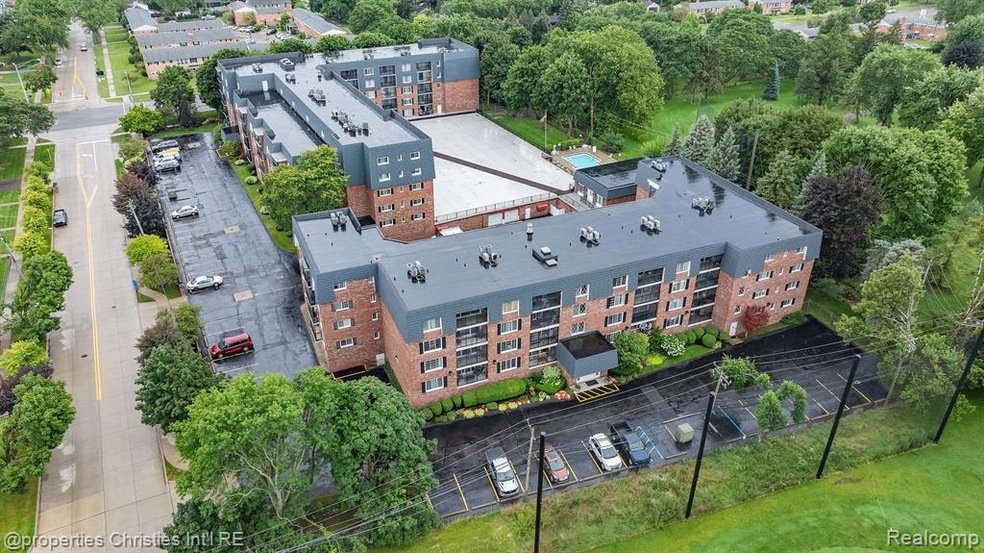
Fairways Condominiums 3439 Benjamin Ave Unit 127 Royal Oak, MI 48073
Highlights
- In Ground Pool
- Ranch Style House
- Ground Level Unit
- Clubhouse
- End Unit
- 2-minute walk to Rotary Park
About This Home
As of October 2024Location and Convenience are unparalleled for this quaint 2 bedroom, 2 bath condo that overlooks Royal Oak Golf Course. The first floor end unit features two large bedrooms, 2 full baths, kitchen and in unit laundry. This unit over looks the golf course and has a large enclosed balcony. Seller believes there are hardwood floors under the carpet. Covered and heated garage with private, secure storage and elevator access allows for convenience in any weather. Close to shopping, highways, and hospitals, this development is perfect for you at any life season. 100% owner occupied buildings and development. Secure storage area in garage storage room
Last Agent to Sell the Property
@properties Christie's Int'l R.E. Birmingham License #6501274543 Listed on: 08/28/2024

Property Details
Home Type
- Condominium
Est. Annual Taxes
Year Built
- Built in 1973
HOA Fees
- $318 Monthly HOA Fees
Home Design
- Ranch Style House
- Brick Exterior Construction
- Slab Foundation
- Asphalt Roof
Interior Spaces
- 1,084 Sq Ft Home
- Walk-Out Basement
- Stacked Washer and Dryer
Kitchen
- Free-Standing Electric Range
- Microwave
- Dishwasher
- Disposal
Bedrooms and Bathrooms
- 2 Bedrooms
- 2 Full Bathrooms
Parking
- 1 Parking Garage Space
- Heated Garage
- Parking Lot
- Community Parking Structure
Outdoor Features
- In Ground Pool
- Balcony
- Exterior Lighting
Utilities
- Central Air
- Back Up Electric Heat Pump System
- Baseboard Heating
- Natural Gas Water Heater
Additional Features
- End Unit
- Ground Level Unit
Listing and Financial Details
- Assessor Parcel Number 2505378033
Community Details
Overview
- Casabella Association, Phone Number (248) 655-1500
- The Fairways Occpn 111 Subdivision
- On-Site Maintenance
Amenities
- Clubhouse
Recreation
- Community Pool
Pet Policy
- Call for details about the types of pets allowed
Ownership History
Purchase Details
Home Financials for this Owner
Home Financials are based on the most recent Mortgage that was taken out on this home.Purchase Details
Similar Homes in Royal Oak, MI
Home Values in the Area
Average Home Value in this Area
Purchase History
| Date | Type | Sale Price | Title Company |
|---|---|---|---|
| Warranty Deed | $198,000 | Ata National Title | |
| Deed | $95,000 | -- |
Mortgage History
| Date | Status | Loan Amount | Loan Type |
|---|---|---|---|
| Open | $158,400 | New Conventional |
Property History
| Date | Event | Price | Change | Sq Ft Price |
|---|---|---|---|---|
| 10/17/2024 10/17/24 | Sold | $198,000 | -5.3% | $183 / Sq Ft |
| 09/24/2024 09/24/24 | Pending | -- | -- | -- |
| 08/28/2024 08/28/24 | For Sale | $209,000 | -- | $193 / Sq Ft |
Tax History Compared to Growth
Tax History
| Year | Tax Paid | Tax Assessment Tax Assessment Total Assessment is a certain percentage of the fair market value that is determined by local assessors to be the total taxable value of land and additions on the property. | Land | Improvement |
|---|---|---|---|---|
| 2024 | $1,257 | $80,890 | $0 | $0 |
| 2022 | $1,485 | $69,980 | $0 | $0 |
| 2020 | $1,222 | $64,850 | $0 | $0 |
| 2018 | $1,485 | $61,870 | $0 | $0 |
| 2017 | $1,428 | $61,870 | $0 | $0 |
| 2015 | -- | $55,510 | $0 | $0 |
| 2014 | -- | $54,650 | $0 | $0 |
| 2011 | -- | $35,100 | $0 | $0 |
Agents Affiliated with this Home
-
E
Seller's Agent in 2024
Erica Kohler
@properties Christie's Int'l R.E. Birmingham
-
B
Buyer's Agent in 2024
Brinda Curtis
Keller Williams First
About Fairways Condominiums
Map
Source: Realcomp
MLS Number: 20240064305
APN: 25-05-378-033
- 2719 W 13 Mile Rd
- 3220 Shenandoah Dr Unit 12-12
- 3208 Clawson Ave
- 3102 Clawson Ave
- 3025 Clawson Ave
- 3108 Linwood Ave Unit 29
- 3610 Linwood Ave
- 3100 Linwood Ave Unit B, 28
- 3126 Linwood Ave Unit 16A
- 2915 W 13 Mile Rd Unit 308
- 2915 W 13 Mile Rd Unit 209
- 2915 W 13 Mile Rd Unit 104
- 3532 Woodland Ave
- 2925 W 13 Mile Rd Unit 405
- 2925 W 13 Mile Rd Unit 205
- 3434 Durham Rd
- 2806 Shenandoah Dr
- 3002 Bamlet Rd
- 2804 Shenandoah Dr
- 4112 Elmhurst Ave
