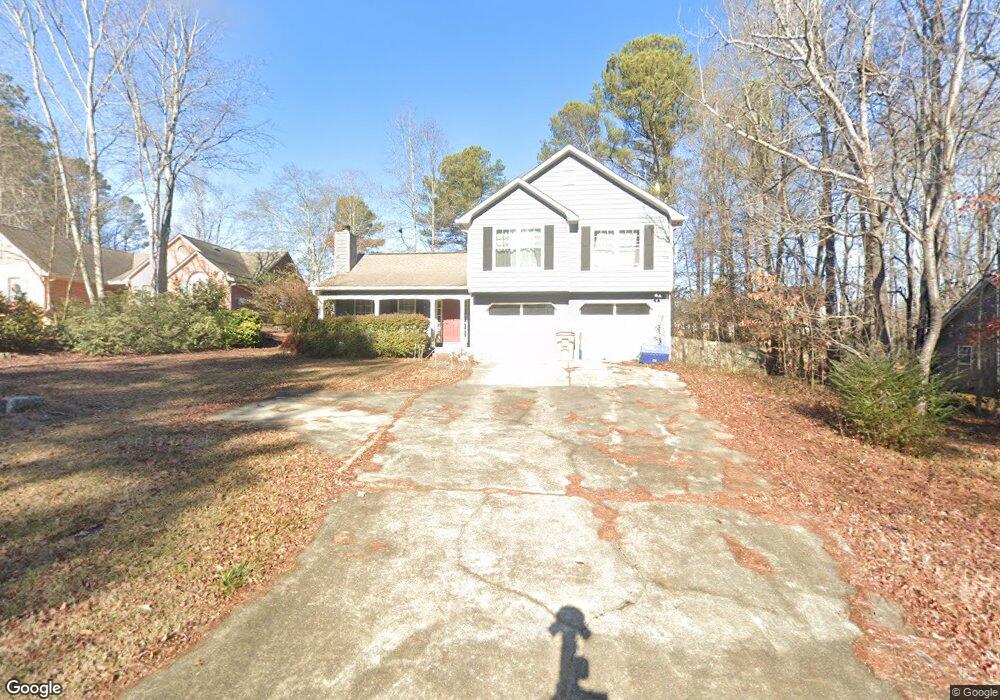3415 Camens Ct NE Buford, GA 30519
Estimated Value: $435,000 - $449,000
4
Beds
3
Baths
2,380
Sq Ft
$186/Sq Ft
Est. Value
About This Home
This home is located at 3415 Camens Ct NE, Buford, GA 30519 and is currently estimated at $443,298, approximately $186 per square foot. 3415 Camens Ct NE is a home located in Gwinnett County with nearby schools including Ivy Creek Elementary School and Glenn C. Jones Middle School.
Ownership History
Date
Name
Owned For
Owner Type
Purchase Details
Closed on
Apr 29, 2025
Sold by
Martin Maria
Bought by
Gateway Capital Llc
Current Estimated Value
Home Financials for this Owner
Home Financials are based on the most recent Mortgage that was taken out on this home.
Original Mortgage
$273,700
Outstanding Balance
$272,235
Interest Rate
6.64%
Mortgage Type
New Conventional
Estimated Equity
$171,063
Purchase Details
Closed on
Sep 21, 2017
Sold by
Minardi Christina Anne
Bought by
Martin Maria
Home Financials for this Owner
Home Financials are based on the most recent Mortgage that was taken out on this home.
Original Mortgage
$197,359
Interest Rate
3.87%
Mortgage Type
FHA
Purchase Details
Closed on
Sep 28, 1993
Sold by
Cooper Eddie C
Bought by
Minardi Jeffery E
Home Financials for this Owner
Home Financials are based on the most recent Mortgage that was taken out on this home.
Original Mortgage
$92,400
Interest Rate
7.01%
Mortgage Type
FHA
Create a Home Valuation Report for This Property
The Home Valuation Report is an in-depth analysis detailing your home's value as well as a comparison with similar homes in the area
Home Values in the Area
Average Home Value in this Area
Purchase History
| Date | Buyer | Sale Price | Title Company |
|---|---|---|---|
| Gateway Capital Llc | $312,185 | -- | |
| Martin Maria | $201,000 | -- | |
| Minardi Jeffery E | $94,000 | -- |
Source: Public Records
Mortgage History
| Date | Status | Borrower | Loan Amount |
|---|---|---|---|
| Open | Gateway Capital Llc | $273,700 | |
| Previous Owner | Martin Maria | $197,359 | |
| Previous Owner | Minardi Jeffery E | $92,400 |
Source: Public Records
Tax History Compared to Growth
Tax History
| Year | Tax Paid | Tax Assessment Tax Assessment Total Assessment is a certain percentage of the fair market value that is determined by local assessors to be the total taxable value of land and additions on the property. | Land | Improvement |
|---|---|---|---|---|
| 2024 | $5,344 | $139,160 | $29,400 | $109,760 |
| 2023 | $5,344 | $139,160 | $29,400 | $109,760 |
| 2022 | $4,599 | $119,160 | $25,600 | $93,560 |
| 2021 | $3,713 | $92,960 | $21,320 | $71,640 |
| 2020 | $3,536 | $87,520 | $19,360 | $68,160 |
| 2019 | $3,118 | $79,280 | $16,800 | $62,480 |
| 2018 | $3,119 | $79,280 | $16,800 | $62,480 |
| 2016 | $2,064 | $61,360 | $11,200 | $50,160 |
| 2015 | $2,077 | $61,360 | $11,200 | $50,160 |
| 2014 | $1,989 | $56,960 | $11,200 | $45,760 |
Source: Public Records
Map
Nearby Homes
- 3134 Victoria Park Ln
- 2995 Ivy Mill Dr
- 3230 Ivy Lake Dr
- 3123 Milloak Ct
- 4320 Easter Lily (Lot 13) Ave
- 2988 Hamilton Mill Rd
- 2898 Hamilton Mill Rd
- 3227 Ivy Lake Ct
- 3468 Aberrone Place
- 2805 Ivy Hill Dr
- 2840 General Lee Way
- 3105 Hamilton Mill Rd
- 3045 Camp Branch Rd
- 2802 Nettle Ln
- 3316 Harmon Ridge Ct
- 3243 Bonita Way
- 2716 Hamilton Mill
- 3487 Samantha Dr
- 3419 Camens Ct
- 3405 Camens Ct
- 3425 3425 Camens Ct
- 3412 Camens Ct NE
- 3400 Camens Ct
- 3425 Camens Ct
- 3390 Camens Ct
- 2940 Victoria Park Dr
- 2950 Victoria Park Dr
- 3435 Camens Ct Unit 5
- 3410 Camens Ct Unit 52
- 3410 Camens Ct
- 3420 Camens Ct
- 2930 Victoria Park Dr
- 2960 Victoria Park Dr Unit 2
- 2920 Victoria Park Dr Unit 2
- 2970 Victoria Park Dr Unit 84
- 2970 Victoria Park Dr
- 2970 Victoria Park Dr NE
- 2910 Victoria Park Dr Unit 2910
