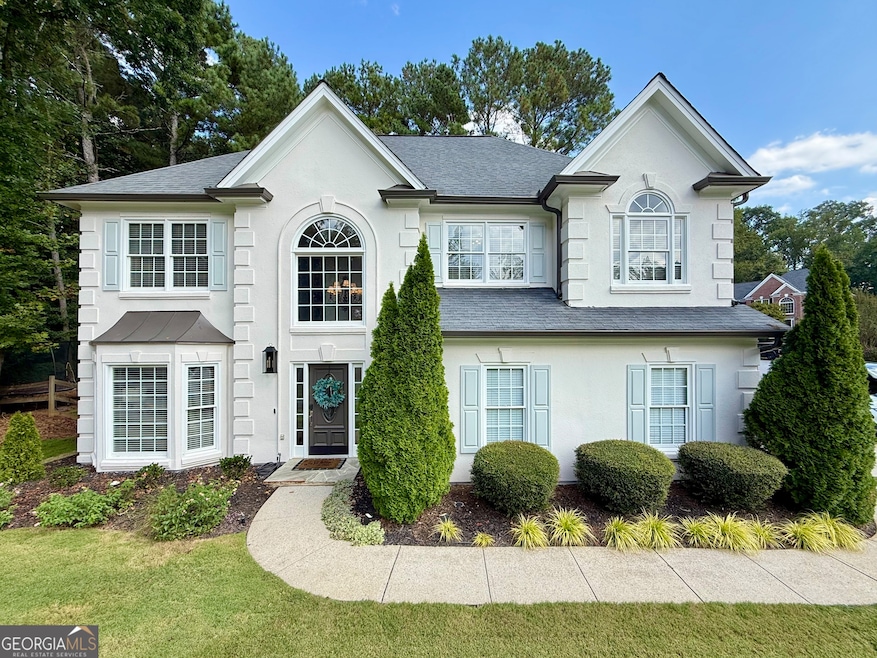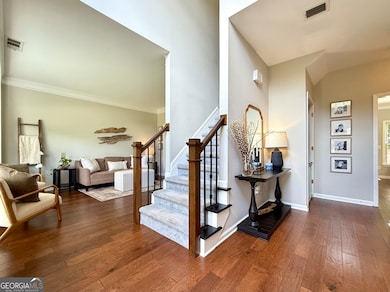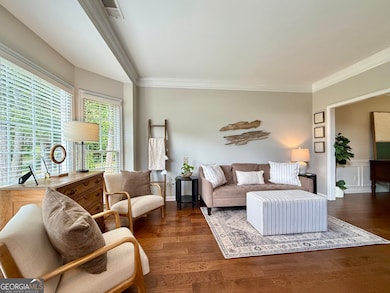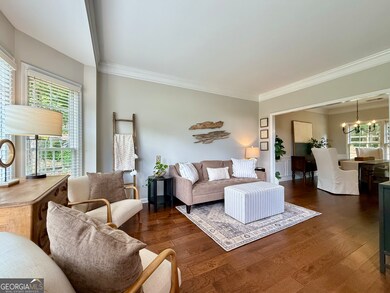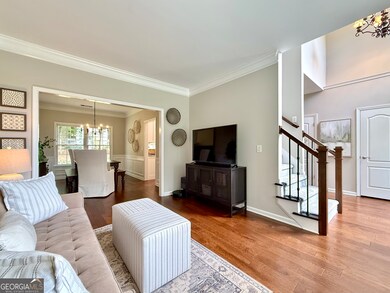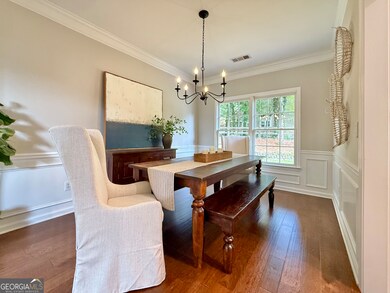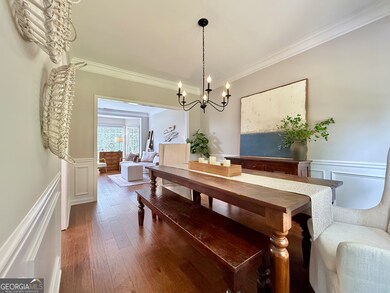3415 Fox Hollow Way Suwanee, GA 30024
Estimated payment $4,044/month
Highlights
- Clubhouse
- Traditional Architecture
- Corner Lot
- Brookwood Elementary School Rated A+
- Loft
- Community Pool
About This Home
Beautiful Move-In Ready Home in Sought-After Bridle Ridge! Welcome to this gorgeous west-facing home in the highly desirable Bridle Ridge swim/tennis community-where comfort, style, and convenience come together. From the moment you step inside, you'll feel the warmth of this well-maintained home with its gleaming engineered wood floors throughout the main level and bright, open spaces filled with natural light. The chef's kitchen is a showstopper featuring new cabinets, granite countertops, and stainless-steel appliances perfect for everyday meals or entertaining friends. The inviting family room and dining areas make gathering with loved ones a joy. Upstairs, you'll find 4 spacious bedrooms plus a versatile loft/bonus room that can flex as a playroom, media room, or private retreat. The owner's suite is truly special, with a cozy sitting room ideal for a home office or zen space, and an updated spa-like bath with a whirlpool tub, separate shower, and dual vanities. Upper level laundry room for your convenience. Step outside to your private, level, fenced backyard, nestled on a quiet cul-de-sac lot a perfect space for kids, pets, or simply unwinding outdoors. Bridle Ridge isn't just a neighborhood it's a lifestyle. Enjoy the community pool, tennis courts, and playgrounds, all while being minutes from shopping, dining, and top-rated South Forsyth schools, including Lambert High. This home is move-in ready, beautifully updated, and priced to sell-don't miss the chance to make it yours!
Home Details
Home Type
- Single Family
Est. Annual Taxes
- $5,506
Year Built
- Built in 1996
Lot Details
- 0.32 Acre Lot
- Cul-De-Sac
- Corner Lot
- Level Lot
HOA Fees
- $100 Monthly HOA Fees
Home Design
- Traditional Architecture
- Slab Foundation
- Composition Roof
- Wood Siding
- Stucco
Interior Spaces
- 2,642 Sq Ft Home
- 2-Story Property
- Ceiling Fan
- Fireplace With Gas Starter
- Two Story Entrance Foyer
- Family Room with Fireplace
- Loft
Kitchen
- Oven or Range
- Microwave
- Dishwasher
- Disposal
Flooring
- Carpet
- Tile
Bedrooms and Bathrooms
- 4 Bedrooms
- Walk-In Closet
- Double Vanity
- Soaking Tub
- Separate Shower
Laundry
- Laundry Room
- Laundry on upper level
- Dryer
- Washer
Parking
- 2 Car Garage
- Parking Accessed On Kitchen Level
- Side or Rear Entrance to Parking
- Garage Door Opener
Location
- Property is near schools
- Property is near shops
Schools
- Brookwood Elementary School
- South Forsyth Middle School
- Lambert High School
Utilities
- Central Heating and Cooling System
- Heating System Uses Natural Gas
- Underground Utilities
- High Speed Internet
- Phone Available
- Cable TV Available
Listing and Financial Details
- Tax Lot 329
Community Details
Overview
- $1,800 Initiation Fee
- Association fees include swimming, tennis, trash
- Bridle Ridge Subdivision
Amenities
- Clubhouse
Recreation
- Tennis Courts
- Community Playground
- Tennis Club
- Community Pool
Map
Home Values in the Area
Average Home Value in this Area
Tax History
| Year | Tax Paid | Tax Assessment Tax Assessment Total Assessment is a certain percentage of the fair market value that is determined by local assessors to be the total taxable value of land and additions on the property. | Land | Improvement |
|---|---|---|---|---|
| 2025 | $5,057 | $256,856 | $78,000 | $178,856 |
| 2024 | $5,057 | $224,548 | $68,000 | $156,548 |
| 2023 | $4,438 | $209,956 | $60,000 | $149,956 |
| 2022 | $4,363 | $144,708 | $50,000 | $94,708 |
| 2021 | $3,906 | $144,708 | $50,000 | $94,708 |
| 2020 | $3,920 | $145,244 | $50,000 | $95,244 |
| 2019 | $3,830 | $138,488 | $50,000 | $88,488 |
| 2018 | $3,649 | $131,936 | $50,000 | $81,936 |
| 2017 | $3,127 | $112,684 | $30,000 | $82,684 |
| 2016 | $2,978 | $107,284 | $30,000 | $77,284 |
| 2015 | $2,927 | $105,284 | $28,000 | $77,284 |
| 2014 | $2,412 | $91,092 | $0 | $0 |
Property History
| Date | Event | Price | List to Sale | Price per Sq Ft | Prior Sale |
|---|---|---|---|---|---|
| 11/19/2025 11/19/25 | Pending | -- | -- | -- | |
| 11/04/2025 11/04/25 | Price Changed | $649,900 | -1.5% | $246 / Sq Ft | |
| 09/26/2025 09/26/25 | For Sale | $659,900 | +74.6% | $250 / Sq Ft | |
| 12/10/2019 12/10/19 | Sold | $378,000 | -0.5% | $143 / Sq Ft | View Prior Sale |
| 11/05/2019 11/05/19 | Pending | -- | -- | -- | |
| 10/16/2019 10/16/19 | Price Changed | $379,900 | -1.3% | $144 / Sq Ft | |
| 09/30/2019 09/30/19 | Price Changed | $384,900 | -1.3% | $146 / Sq Ft | |
| 08/15/2019 08/15/19 | For Sale | $389,900 | -- | $148 / Sq Ft |
Purchase History
| Date | Type | Sale Price | Title Company |
|---|---|---|---|
| Warranty Deed | $378,000 | -- | |
| Deed | $248,000 | -- | |
| Deed | $225,000 | -- | |
| Deed | $189,300 | -- |
Mortgage History
| Date | Status | Loan Amount | Loan Type |
|---|---|---|---|
| Open | $302,400 | New Conventional | |
| Previous Owner | $198,400 | New Conventional | |
| Previous Owner | $180,000 | New Conventional | |
| Closed | $0 | No Value Available |
Source: Georgia MLS
MLS Number: 10616616
APN: 138-144
- 3820 Ridge Point Dr
- 3845 Bridle Creek Dr
- 3150 Thistle Trail
- 4020 Bridle Ridge Dr
- 5105 Deerlake Dr
- 335 Pintail Ct
- 3730 Lakeheath Dr
- 445 Pintail Ct
- 5235 Villa Lake Ct
- 5625 Buckleigh Pointe
- 320 Pintail Ct
- 3715 Lakeheath Dr
- 3585 Lakeheath Dr
- 3910 Dalwood Dr
- 4165 Hammond Bridge Dr
- 4150 Cedar Bridge Walk
- 3440 Commander Cove
- 3715 Ridgeside Ct
- 3450 Dalwood Dr
- 320 Pintail Ct
- 4345 Alta Dr
- 3115 Warbler Way
- 3770 Glennvale Ct
- 4925 Kilmersdon Ct
- 3440 Mathis Airport Pkwy
- 12060 Carriage Park Ln
- 4885 Leeds Ct
- 2510 Thackery Ct
- 680 Evening Pine Ln
- 2350 Callaway Ct
- 2690 Gold Creek Ln
- 7830 Tintern Trace
- 7610 Wentworth Dr
- 11000 Lakefield Place Unit 9307
- 11000 Lakefield Place
- 5910 Vista Brook Dr
- 2620 Springmonte Place
