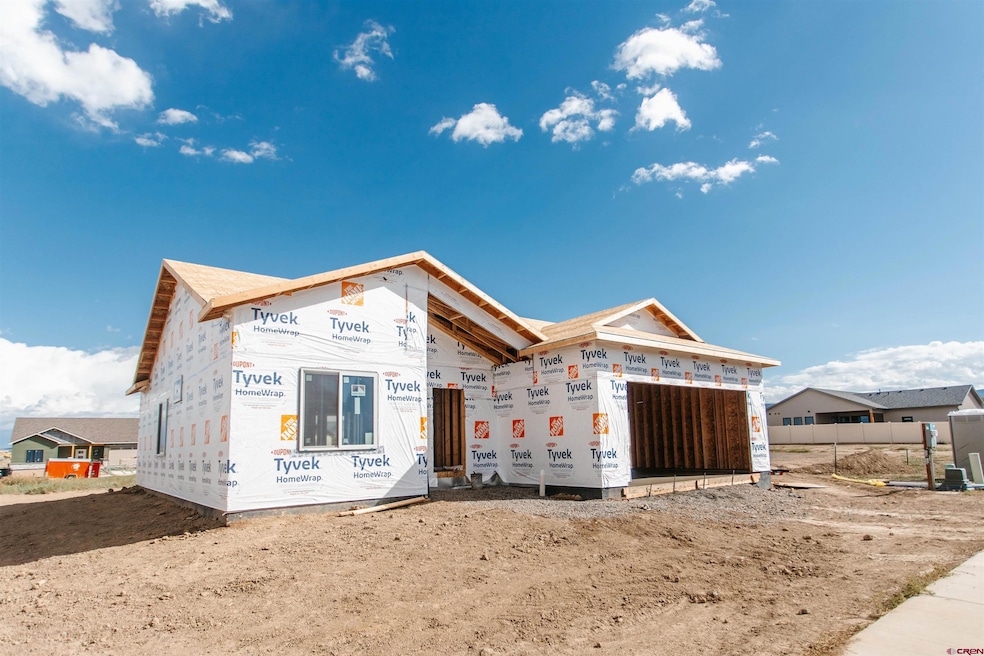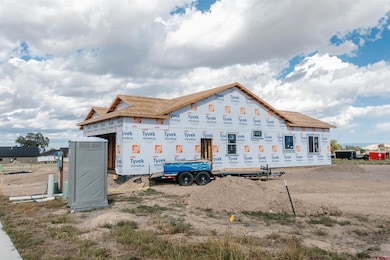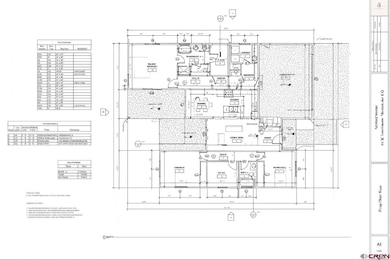3415 Kestrel Loop Montrose, CO 81401
Estimated payment $3,244/month
Highlights
- Under Construction
- 1 Home Office
- Eat-In Kitchen
- Ranch Style House
- 2 Car Attached Garage
- Walk-In Closet
About This Home
New Construction by EnVision Home & Design & Build in the Woods Crossing Subdivision. Expected Completion: End of January(2026). This quality-built home offers 3 bedrooms + a dedicated office, and 2 bathrooms, plus a spacious 2-car garage—perfect for families, professionals working from home, or those seeking a comfortable retirement home. Interior Features includes: Custom cabinetry throughout Granite or quartz countertops, Stainless steel appliance package, 5 piece primary suite, custom built-in closets. On the exterior: Stucco exterior with stone on the face of home & two back patio's. As the home continues its build progress, we will be updating pictures as we go. Schedule your showing!
Home Details
Home Type
- Single Family
Est. Annual Taxes
- $1,237
Year Built
- Built in 2025 | Under Construction
Lot Details
- 6,229 Sq Ft Lot
HOA Fees
- $25 Monthly HOA Fees
Home Design
- Home is estimated to be completed on 1/17/25
- Ranch Style House
- Composition Roof
- Wood Siding
- Stone Siding
- Stick Built Home
- Stucco
Interior Spaces
- 1,720 Sq Ft Home
- Ceiling Fan
- Combination Kitchen and Dining Room
- 1 Home Office
- Crawl Space
- Washer and Dryer Hookup
Kitchen
- Eat-In Kitchen
- Oven or Range
- Dishwasher
- Disposal
Flooring
- Laminate
- Tile
Bedrooms and Bathrooms
- 3 Bedrooms
- Walk-In Closet
Parking
- 2 Car Attached Garage
- Garage Door Opener
Schools
- Cottonwood K-5 Elementary School
- Centennial 6-8 Middle School
- Montrose 9-12 High School
Utilities
- Forced Air Heating and Cooling System
- Vented Exhaust Fan
- Heating System Uses Natural Gas
- Gas Water Heater
- Internet Available
Community Details
- Woods Crossing HOA
- Woods Crossing Subdivision
Listing and Financial Details
- Assessor Parcel Number 376736115036
Map
Home Values in the Area
Average Home Value in this Area
Tax History
| Year | Tax Paid | Tax Assessment Tax Assessment Total Assessment is a certain percentage of the fair market value that is determined by local assessors to be the total taxable value of land and additions on the property. | Land | Improvement |
|---|---|---|---|---|
| 2024 | $1,237 | $17,160 | $17,160 | $0 |
| 2023 | $1,237 | $17,080 | $17,080 | $0 |
| 2022 | $50 | $710 | $710 | $0 |
Property History
| Date | Event | Price | List to Sale | Price per Sq Ft |
|---|---|---|---|---|
| 09/18/2025 09/18/25 | For Sale | $590,000 | -- | $343 / Sq Ft |
Purchase History
| Date | Type | Sale Price | Title Company |
|---|---|---|---|
| Special Warranty Deed | $85,000 | Fntc (Fidelity National Title) |
Source: Colorado Real Estate Network (CREN)
MLS Number: 828644
APN: R0025759
- Lot 17 Pinewood St
- Lot 16 Pinewood St
- 3435 Kestrel Loop
- Lot 7 Pinewood St
- 3315 Pinewood St
- 1530 American Way
- 1624 Election Way
- 3308 Congress St
- 3610 Ashberry St
- 1439 Big Pines Dr
- 1708 American Way
- 1764 Freedom Way
- 299+ Acres Sunnyside Rd
- 3208 Ravens Crest Dr
- 1818 Senate St
- 3208 Wheat Grass Dr
- 1833 Estates Dr Unit A
- 2224 American Way
- 3218 Meadows Pkwy Unit B
- 2132 Patriot Ct



