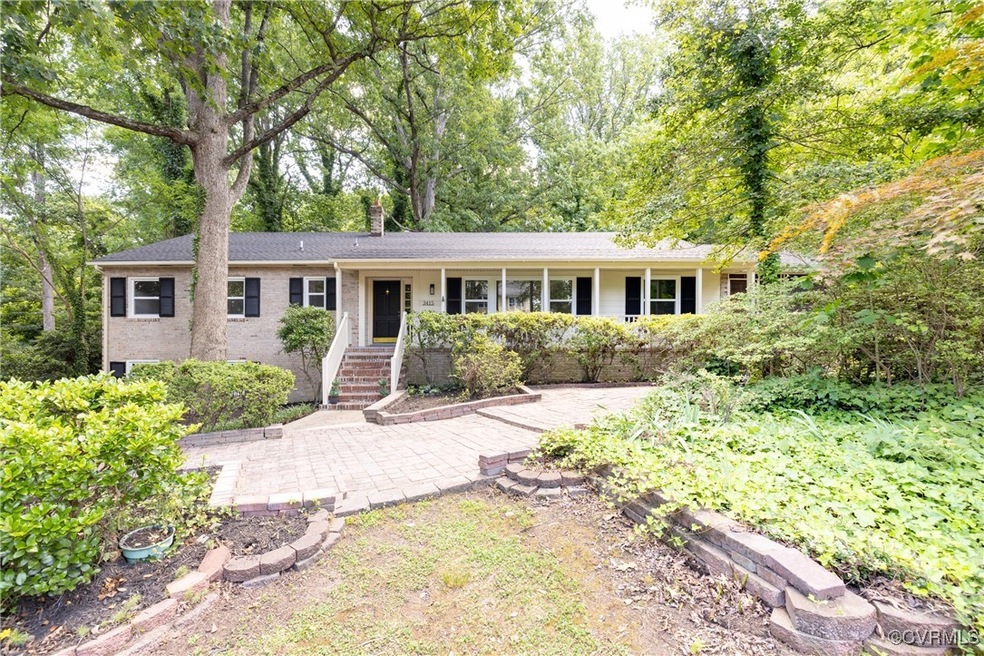
3415 Lochinvar Dr Richmond, VA 23235
Stony Point NeighborhoodHighlights
- Wood Flooring
- 2 Fireplaces
- Wrap Around Porch
- Open High School Rated A+
- Granite Countertops
- Eat-In Kitchen
About This Home
As of July 2025This beautifully renovated 4-bedroom, 2.5-bath brick ranch offers the perfect blend of classic charm and modern updates, all set on a private, wooded lot just minutes from Stony Point and the James River. Thoughtfully upgraded with a new roof, new windows, a new HVAC system, and freshly painted throughout, the home is truly move-in ready. Inside, you'll find a combination of new and refinished hardwood floors that add warmth and character, along with a stunning kitchen featuring timeless white cabinetry, quartz countertops, and brand-new stainless steel appliances. The spacious layout includes a full basement, offering flexibility for storage, recreation, or future expansion. Outside, extensive hardscaping enhances the natural beauty of the lot and creates inviting spaces for outdoor living. Surrounded by mature trees, the backyard offers unmatched privacy while still being conveniently close to shopping, dining, and outdoor recreation. This is a rare opportunity to enjoy peaceful, stylish living in a prime location.
Last Agent to Sell the Property
United Real Estate Richmond License #0225219866 Listed on: 06/20/2025

Home Details
Home Type
- Single Family
Est. Annual Taxes
- $4,776
Year Built
- Built in 1963
Lot Details
- 0.47 Acre Lot
- Zoning described as R-2
Home Design
- Brick Exterior Construction
Interior Spaces
- 2,875 Sq Ft Home
- 1-Story Property
- 2 Fireplaces
- Wood Burning Fireplace
- Fireplace Features Masonry
Kitchen
- Eat-In Kitchen
- Stove
- Dishwasher
- Granite Countertops
Flooring
- Wood
- Ceramic Tile
Bedrooms and Bathrooms
- 4 Bedrooms
Partially Finished Basement
- Partial Basement
- Interior Basement Entry
Parking
- Driveway
- Paved Parking
- Off-Street Parking
Outdoor Features
- Shed
- Wrap Around Porch
Schools
- Fisher Elementary School
- Lucille Brown Middle School
- Huguenot High School
Utilities
- Cooling Available
- Forced Air Heating System
- Heating System Uses Oil
- Heat Pump System
- Water Heater
Community Details
- Fernleigh Subdivision
Listing and Financial Details
- Tax Lot 11
- Assessor Parcel Number C001-0880-060
Ownership History
Purchase Details
Home Financials for this Owner
Home Financials are based on the most recent Mortgage that was taken out on this home.Similar Homes in Richmond, VA
Home Values in the Area
Average Home Value in this Area
Purchase History
| Date | Type | Sale Price | Title Company |
|---|---|---|---|
| Deed | $399,000 | Wfg National Title |
Mortgage History
| Date | Status | Loan Amount | Loan Type |
|---|---|---|---|
| Open | $410,000 | Credit Line Revolving | |
| Previous Owner | $58,076 | Non Purchase Money Mortgage | |
| Previous Owner | $70,300 | New Conventional |
Property History
| Date | Event | Price | Change | Sq Ft Price |
|---|---|---|---|---|
| 07/28/2025 07/28/25 | Sold | $575,000 | 0.0% | $200 / Sq Ft |
| 06/24/2025 06/24/25 | Pending | -- | -- | -- |
| 06/20/2025 06/20/25 | For Sale | $575,000 | +44.1% | $200 / Sq Ft |
| 05/30/2025 05/30/25 | Sold | $399,000 | -3.9% | $139 / Sq Ft |
| 05/07/2025 05/07/25 | Pending | -- | -- | -- |
| 04/19/2025 04/19/25 | For Sale | $415,000 | -- | $144 / Sq Ft |
Tax History Compared to Growth
Tax History
| Year | Tax Paid | Tax Assessment Tax Assessment Total Assessment is a certain percentage of the fair market value that is determined by local assessors to be the total taxable value of land and additions on the property. | Land | Improvement |
|---|---|---|---|---|
| 2025 | $4,884 | $407,000 | $97,000 | $310,000 |
| 2024 | $4,776 | $398,000 | $90,000 | $308,000 |
| 2023 | $4,560 | $380,000 | $72,000 | $308,000 |
| 2022 | $3,744 | $312,000 | $64,000 | $248,000 |
| 2021 | $3,240 | $273,000 | $50,000 | $223,000 |
| 2020 | $3,240 | $270,000 | $50,000 | $220,000 |
| 2019 | $2,988 | $249,000 | $50,000 | $199,000 |
| 2018 | $2,628 | $219,000 | $50,000 | $169,000 |
| 2017 | $2,616 | $218,000 | $50,000 | $168,000 |
| 2016 | $2,568 | $214,000 | $50,000 | $164,000 |
| 2015 | $2,400 | $200,000 | $50,000 | $150,000 |
| 2014 | $2,400 | $200,000 | $50,000 | $150,000 |
Agents Affiliated with this Home
-
K
Seller's Agent in 2025
Kristin McAbee
United Real Estate Richmond
-
S
Seller's Agent in 2025
Scott Winston
RE/MAX
-
C
Buyer's Agent in 2025
Christine Kirsch
River Fox Realty LLC
Map
Source: Central Virginia Regional MLS
MLS Number: 2517353
APN: C001-0880-060
- 9911 Oldfield Dr
- 9479 Creek Summit Cir
- 9477 Creek Summit Cir
- 9475 Creek Summit Cir
- 3013 Weymouth Dr
- 9301 Carriage Stone Ct
- 9457 Creek Summit Cir
- 9457 Creek Summit Cir
- 9457 Creek Summit Cir
- 9455 Creek Summit Cir
- 9455 Creek Summit Cir Unit 15
- 3140 Atlantic St
- 3104 Lake Shire Ct
- 3140 Lake Terrace Ct
- 3500 Margate Dr
- 3106 Windmoor Ct
- 4008 Cheyenne Rd
- 10220 Duryea Dr
- 3911 Garden Rd
- 10411 Duryea Dr






