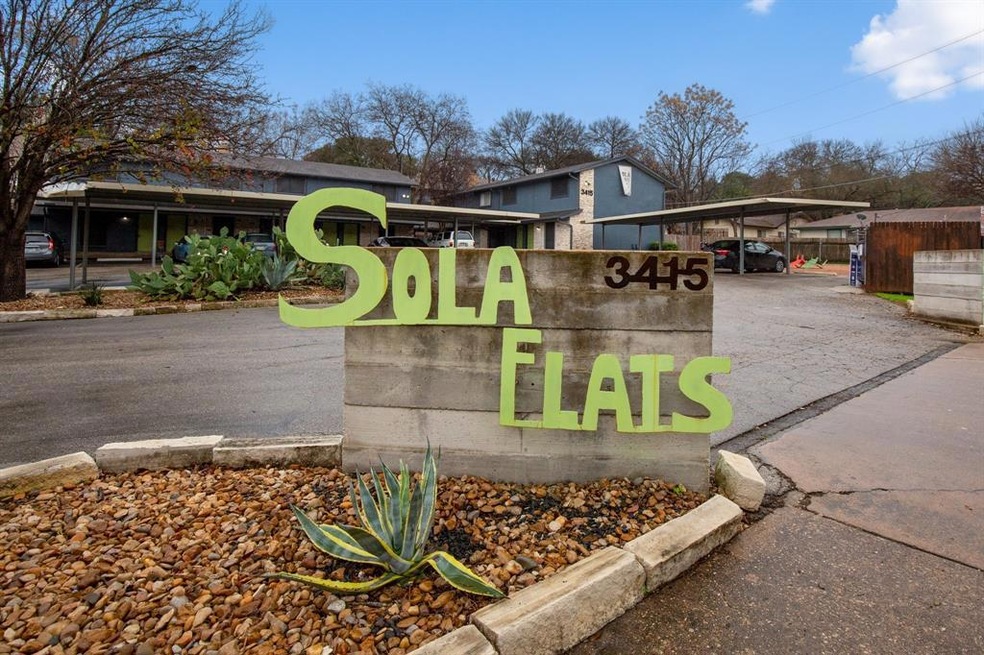3415 Menchaca Rd Unit 109 Austin, TX 78704
South Lamar Neighborhood
2
Beds
1
Bath
848
Sq Ft
0.76
Acres
Highlights
- 0.76 Acre Lot
- Mature Trees
- No HOA
- Zilker Elementary School Rated A-
- Private Yard
- Pet Amenities
About This Home
Two bedroom one bath townhome in 78704. Walkable to Hot South Lamar (Torchy's, Kerbey Lane Cafe, Broken Spoke, and much more. With the bedrooms upstairs and living/kitchen space downstairs these remodeled homes are perfect for entertaining. Town-home also feature: Private patio, covered parking, modern lighting, remodeled bathrooms, and on-site Laundry.
$500 refundable pet deposit per pet
$25 monthly pet rent per pet.
Admin. Fee due upon lease signing: $295
All pets must be registered through https://allcountycapital.petscreening.com/#top
Townhouse Details
Home Type
- Townhome
Year Built
- Built in 1977
Lot Details
- West Facing Home
- Wood Fence
- Mature Trees
- Private Yard
- Back Yard
Home Design
- Slab Foundation
- Composition Roof
- Masonry Siding
- HardiePlank Type
Interior Spaces
- 848 Sq Ft Home
- 2-Story Property
- Ceiling Fan
- Recessed Lighting
- Window Treatments
Kitchen
- Electric Cooktop
- Free-Standing Range
- Microwave
- Dishwasher
- Stainless Steel Appliances
- Disposal
Flooring
- Laminate
- Tile
- Vinyl
Bedrooms and Bathrooms
- 2 Bedrooms
- 1 Full Bathroom
Parking
- 1 Parking Space
- Carport
- Open Parking
- Assigned Parking
Outdoor Features
- Outdoor Grill
- Rain Gutters
- Porch
Schools
- Joslin Elementary School
- Covington Middle School
- Crockett High School
Utilities
- Central Heating and Cooling System
- Separate Meters
- Shared Water Meter
- Gas Water Heater
- High Speed Internet
- Phone Available
Listing and Financial Details
- Security Deposit $1,570
- Tenant pays for all utilities
- No Smoking Allowed
- 12-Month Lease Term
- 12 Month Lease Term
- $50 Application Fee
- Assessor Parcel Number 04040902260000
Community Details
Overview
- No Home Owners Association
- 16 Units
- Association Phone (512) 326-2722
- Sola Flats Community
- Barton Oaks Sec 03 Subdivision
- Property managed by Lynx Property Services
Amenities
- Community Barbecue Grill
- Picnic Area
- Common Area
- Laundry Facilities
- Community Mailbox
Recreation
- Dog Park
Pet Policy
- Pet Size Limit
- Pet Deposit $500
- $25 Monthly Pet Rent
- 2 Pets Allowed
- Pet Amenities
- Dogs and Cats Allowed
- Breed Restrictions
- Small pets allowed
Map
Property History
| Date | Event | Price | List to Sale | Price per Sq Ft |
|---|---|---|---|---|
| 04/13/2023 04/13/23 | Under Contract | -- | -- | -- |
| 04/13/2023 04/13/23 | Price Changed | $1,575 | -3.1% | $2 / Sq Ft |
| 03/31/2023 03/31/23 | For Rent | $1,625 | -- | -- |
Source: Unlock MLS (Austin Board of REALTORS®)
Source: Unlock MLS (Austin Board of REALTORS®)
MLS Number: 6975983
APN: 305897
Nearby Homes
- 3205 Menchaca Rd
- 3106 Glen Ora St Unit A B
- 3204 Menchaca Rd Unit 710
- 3204 Menchaca Rd Unit 303
- 3204 Menchaca Rd Unit 216
- 3204 Menchaca Rd Unit 212
- 2005 Glen Allen St Unit 101,102,103
- 2005 Glen Allen St Unit 111, 112, 113
- 2005 Glen Allen St Unit 104
- 2005 Glen Allen St Unit 105
- 2005 Glen Allen St Unit 106, 107
- 3100 Menchaca Rd Unit 6
- 2002 Glen Allen St Unit 104
- 1912 Lightsey Rd Unit 5
- 2000 Lightsey Rd Unit 3
- 3301 Doolin Dr
- 1801 Lightsey Rd
- 3504 Clawson Rd Unit 7
- 3208 Clawson Rd Unit 3B
- 3208 Clawson Rd Unit 5A

