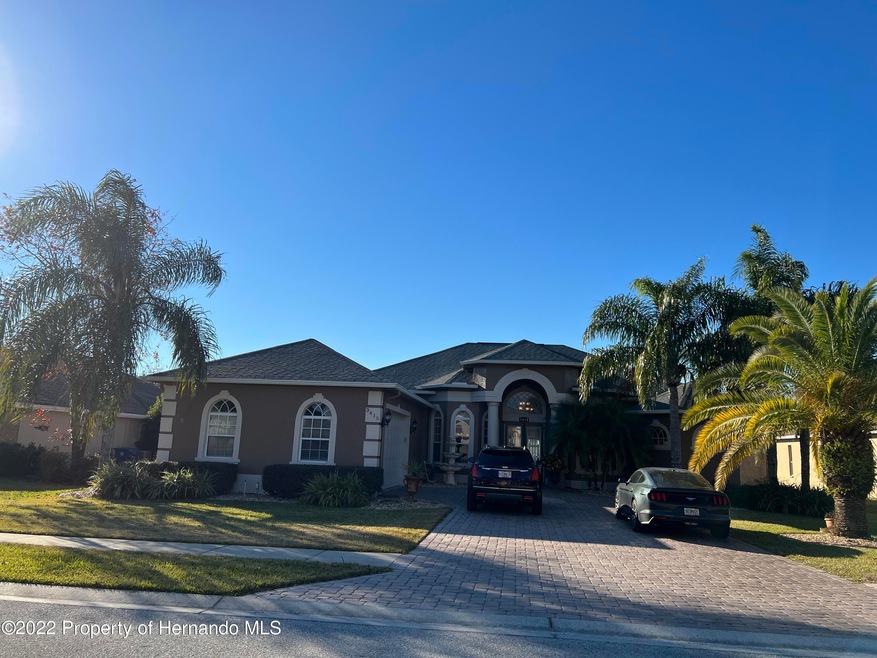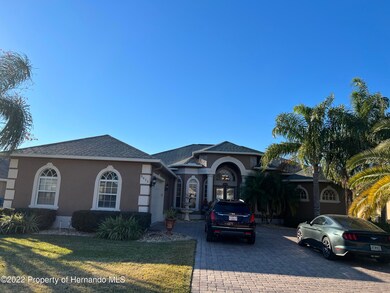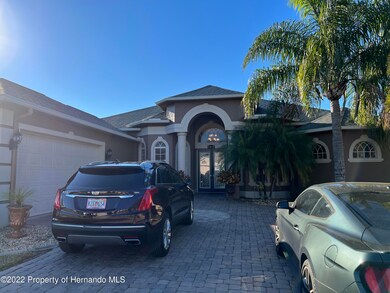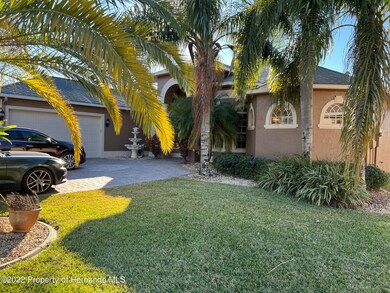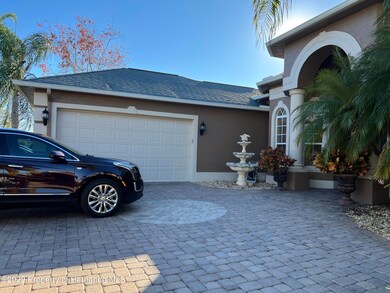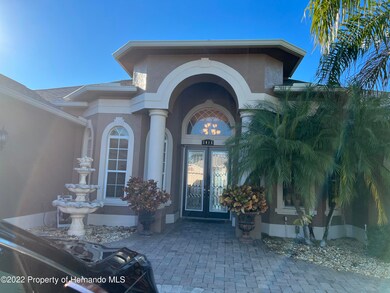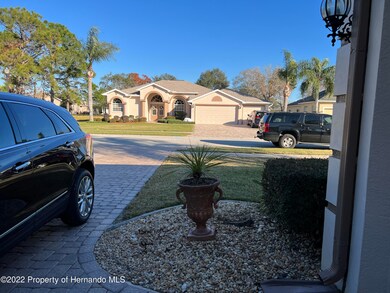
3415 Misty View Dr Spring Hill, FL 34609
Highlights
- Fitness Center
- Gated Community
- Clubhouse
- Screened Pool
- Open Floorplan
- Contemporary Architecture
About This Home
As of November 2024Enter this stunning 3912 sq ft, 2+ car oversize garage, 4 bedrooms, 3 bath Lexington Serenade model and experience absolute luxuriousness that could one day be yours. As you stroll passed your freshly painted exterior and double door entry way, you'll enter your piece of paradise. An elegant feel throughout this open floor plan is just a small piece of the idyllic oasis that awaits you. Multiple entry points to the rest of the house from the pool area. Amazing gourmet kitchen with and island. This open style eat in kitchen comes equipped with granite countertops, pantry and bar stool space at counter, don't feel like cooking inside? No problem! Enjoy entertaining guests or cooking meals on your outdoor grill which is included in the sale! Inside, home is ice cool with a fully upgraded A/C replacement (2018). Home has a split floor plan that leads you into an enormous master suite furnished with walk-in closets and a marvelous garden tub center stage with entrances on both sides to the enormous walk-in shower with dual shower heads in your attached luxurious bathroom. Even the guest bedrooms have walk-in closets! Two bedrooms and a full bathroom are off the kitchen and a large family room and mother-in-law suite at the back of the home! Everything you can ever want all under one roof and is nestled at the end of a serene cul-de-sac, with a no build area behind it, inside the desirable Pristine Place gated community. This private getaway home has full walkable attic storage over the garage and is wired for a private well! Fully repaired sinkhole with stabilization report available. Original Owners who have all the original blueprints and builder upgrades.
Last Agent to Sell the Property
Florida Real Estate Store & Property Management Services Inc License #BK3163102 Listed on: 01/29/2022
Last Buyer's Agent
NON MEMBER
NON MEMBER
Home Details
Home Type
- Single Family
Est. Annual Taxes
- $3,035
Year Built
- Built in 2004
Lot Details
- 0.31 Acre Lot
- Property fronts a private road
- Property fronts a highway
- Cul-De-Sac
- Property is zoned PDP, Planned Development Project
HOA Fees
- $65 Monthly HOA Fees
Parking
- 3 Car Attached Garage
- Garage Door Opener
Home Design
- Contemporary Architecture
- Fixer Upper
- Concrete Siding
- Block Exterior
- Stucco Exterior
Interior Spaces
- 2,819 Sq Ft Home
- 1-Story Property
- Open Floorplan
- Built-In Features
- Vaulted Ceiling
- Ceiling Fan
- Tile Flooring
- Fire and Smoke Detector
Kitchen
- Breakfast Bar
- Electric Oven
- Microwave
- Dishwasher
- Kitchen Island
- Disposal
Bedrooms and Bathrooms
- 4 Bedrooms
- Split Bedroom Floorplan
- Walk-In Closet
- 3 Full Bathrooms
- Double Vanity
- Bathtub and Shower Combination in Primary Bathroom
Pool
- Screened Pool
- In Ground Pool
- Pool Sweep
Outdoor Features
- Patio
Schools
- Pine Grove Elementary School
- Powell Middle School
- Central High School
Utilities
- Central Heating and Cooling System
- Underground Utilities
- Cable TV Available
Listing and Financial Details
- Tax Lot 0320
- Assessor Parcel Number R15 223 18 3264 0000 0320
Community Details
Overview
- Pristine Place Phase 5 Subdivision
- Association Approval Required
- The community has rules related to deed restrictions
Amenities
- Clubhouse
Recreation
- Tennis Courts
- Fitness Center
- Community Pool
Security
- Building Security System
- Gated Community
Ownership History
Purchase Details
Home Financials for this Owner
Home Financials are based on the most recent Mortgage that was taken out on this home.Purchase Details
Home Financials for this Owner
Home Financials are based on the most recent Mortgage that was taken out on this home.Purchase Details
Home Financials for this Owner
Home Financials are based on the most recent Mortgage that was taken out on this home.Similar Homes in Spring Hill, FL
Home Values in the Area
Average Home Value in this Area
Purchase History
| Date | Type | Sale Price | Title Company |
|---|---|---|---|
| Warranty Deed | $535,000 | Ocean Sands Title | |
| Warranty Deed | $525,000 | New Title Company Name | |
| Warranty Deed | $36,285 | -- |
Mortgage History
| Date | Status | Loan Amount | Loan Type |
|---|---|---|---|
| Previous Owner | $445,500 | New Conventional | |
| Previous Owner | $261,000 | New Conventional | |
| Previous Owner | $252,000 | Unknown | |
| Previous Owner | $50,000 | Credit Line Revolving | |
| Previous Owner | $150,000 | No Value Available |
Property History
| Date | Event | Price | Change | Sq Ft Price |
|---|---|---|---|---|
| 11/16/2024 11/16/24 | Off Market | $525,000 | -- | -- |
| 11/07/2024 11/07/24 | Sold | $535,000 | -2.7% | $196 / Sq Ft |
| 10/08/2024 10/08/24 | Pending | -- | -- | -- |
| 10/08/2024 10/08/24 | For Sale | $550,000 | 0.0% | $201 / Sq Ft |
| 09/18/2024 09/18/24 | For Sale | $550,000 | +4.8% | $201 / Sq Ft |
| 02/28/2022 02/28/22 | Sold | $525,000 | -4.5% | $186 / Sq Ft |
| 01/31/2022 01/31/22 | Pending | -- | -- | -- |
| 01/28/2022 01/28/22 | For Sale | $549,900 | -- | $195 / Sq Ft |
Tax History Compared to Growth
Tax History
| Year | Tax Paid | Tax Assessment Tax Assessment Total Assessment is a certain percentage of the fair market value that is determined by local assessors to be the total taxable value of land and additions on the property. | Land | Improvement |
|---|---|---|---|---|
| 2024 | $7,451 | $457,256 | $40,766 | $416,490 |
| 2023 | $7,451 | $445,469 | $40,766 | $404,703 |
| 2022 | $3,016 | $193,096 | $0 | $0 |
| 2021 | $2,426 | $187,472 | $0 | $0 |
| 2020 | $2,845 | $184,884 | $0 | $0 |
| 2019 | $2,849 | $180,727 | $0 | $0 |
| 2018 | $2,116 | $177,357 | $0 | $0 |
| 2017 | $2,478 | $173,709 | $0 | $0 |
| 2016 | $2,403 | $170,136 | $0 | $0 |
| 2015 | $2,282 | $162,926 | $0 | $0 |
| 2014 | $2,241 | $161,633 | $0 | $0 |
Agents Affiliated with this Home
-
Liz Piedra

Seller's Agent in 2024
Liz Piedra
Horizon Palm Realty Group
(727) 888-8998
428 in this area
763 Total Sales
-
Kerry McLaughlin
K
Buyer's Agent in 2024
Kerry McLaughlin
BHHS Florida Properties Group
(352) 428-9581
14 in this area
34 Total Sales
-
Margaret Reyes
M
Seller's Agent in 2022
Margaret Reyes
Florida Real Estate Store & Property Management Services Inc
22 in this area
56 Total Sales
-
N
Buyer's Agent in 2022
NON MEMBER
NON MEMBER
Map
Source: Hernando County Association of REALTORS®
MLS Number: 2222075
APN: R15-223-18-3264-0000-0320
- 3464 Misty View Dr
- 3667 Autumn Amber Dr
- 3624 Autumn Amber Dr
- 13454 Golden Lime Ave
- 13444 Golden Lime Ave
- 13393 Golden Lime Ave
- 13359 Golden Lime Ave
- 13417 Whitehaven Ct
- 13406 Banyan Rd
- 3900 Autumn Amber Dr
- 13292 Golden Lime Ave
- 13363 Newcastle Ave
- 13248 Linzia Ln
- 3337 Autumn Amber Dr
- 13375 Newcastle Ave
- 13267 Linzia Ln
- 13160 Golden Lime Ave
- 4004 Autumn Amber Dr
- 13181 Linzia Ln
- 3470 Cedar Crest Loop
