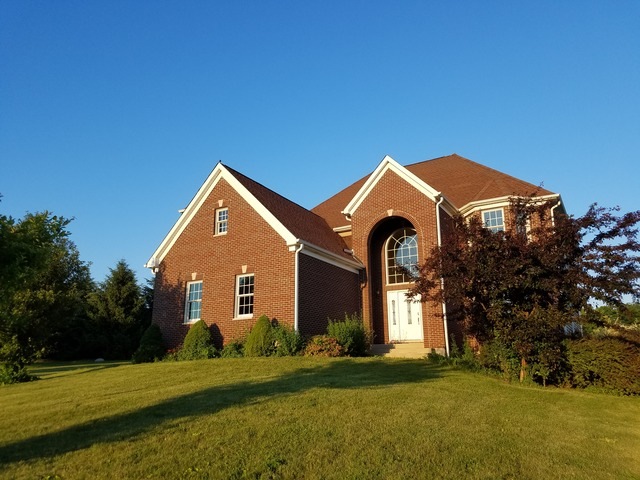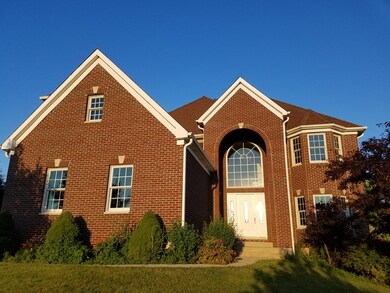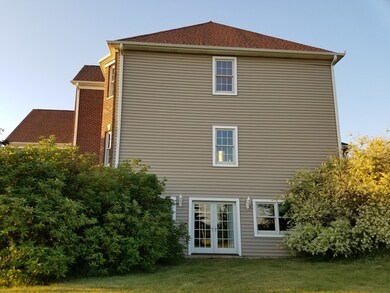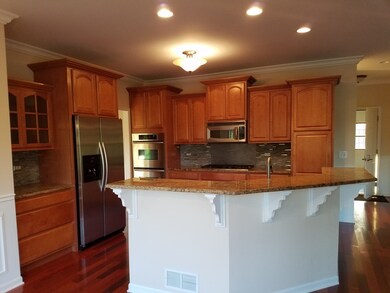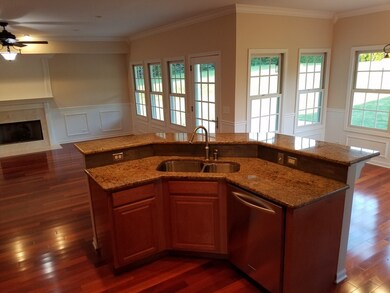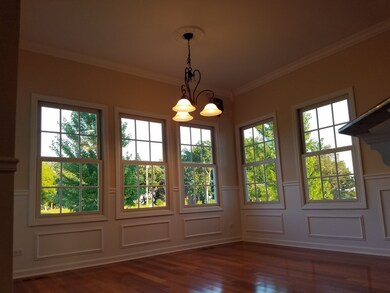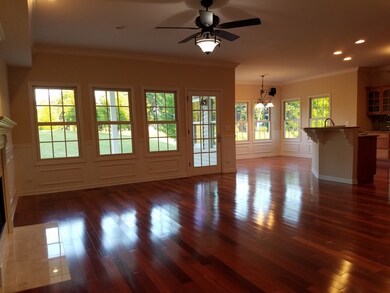
3415 Prairie Trail Johnsburg, IL 60051
Estimated Value: $541,000 - $614,000
Highlights
- Vaulted Ceiling
- Whirlpool Bathtub
- Breakfast Bar
- Wood Flooring
- Attached Garage
- Garage ceiling height seven feet or more
About This Home
As of October 2016SENSATIONAL SUMMER SPECIAL!!!! COMPLETELY UPDATED AND MOVE-IN READY WITH GRANITE COUNTERTOPS, SS APPLIANCES, CHERRY HARDWOOD FLOORS, CROWN MOLDING, CATHEDRAL CEILING IN FOYER, WALKOUT BASEMENT - - - ALL SITTING HIGH ON TOP OF THE HILL! RELAX ON THE COVERED PATIO / OUTDOOR LVING AREA WHILE YOU ENJOY NEARLY 2 ACRES OF PROFESSIONALLY LANDSCAPED PROPERTY.
Last Agent to Sell the Property
Tanya Parlagreco
Coldwell Banker Real Estate Group Listed on: 06/18/2016
Last Buyer's Agent
Berkshire Hathaway HomeServices Starck Real Estate License #475148806

Home Details
Home Type
- Single Family
Est. Annual Taxes
- $9,860
Year Built
- 2005
Lot Details
- East or West Exposure
HOA Fees
- $13 per month
Parking
- Attached Garage
- Garage ceiling height seven feet or more
- Garage Transmitter
- Garage Door Opener
- Driveway
- Garage Is Owned
Home Design
- Brick Exterior Construction
- Slab Foundation
- Asphalt Shingled Roof
Interior Spaces
- Vaulted Ceiling
- Entrance Foyer
- Wood Flooring
- Unfinished Basement
- Walk-Out Basement
- Laundry on upper level
Kitchen
- Breakfast Bar
- Oven or Range
- Microwave
- Dishwasher
- Disposal
Bedrooms and Bathrooms
- Primary Bathroom is a Full Bathroom
- Dual Sinks
- Whirlpool Bathtub
Utilities
- Forced Air Heating and Cooling System
- Heating System Uses Gas
- Well
- Private or Community Septic Tank
Listing and Financial Details
- Homeowner Tax Exemptions
Ownership History
Purchase Details
Purchase Details
Home Financials for this Owner
Home Financials are based on the most recent Mortgage that was taken out on this home.Purchase Details
Home Financials for this Owner
Home Financials are based on the most recent Mortgage that was taken out on this home.Purchase Details
Purchase Details
Purchase Details
Home Financials for this Owner
Home Financials are based on the most recent Mortgage that was taken out on this home.Similar Homes in the area
Home Values in the Area
Average Home Value in this Area
Purchase History
| Date | Buyer | Sale Price | Title Company |
|---|---|---|---|
| Schwart David | -- | None Listed On Document | |
| Schwartz David | $305,000 | First American Title | |
| Au & Fall Llc | $160,000 | First United Title Svcs Inc | |
| County Of Mchenry | $7,500 | Wheatland Title Guaranty | |
| Shedbalker Yasmine | $66,000 | Ticor | |
| Calanca Neil L | $44,500 | Northern Title Llc |
Mortgage History
| Date | Status | Borrower | Loan Amount |
|---|---|---|---|
| Open | Schwartz David | $150,000 | |
| Previous Owner | Schwartz David | $289,750 | |
| Previous Owner | Shedbalkar Yasmine | $339,000 | |
| Previous Owner | Shedbalkar Yasmine | $325,000 | |
| Previous Owner | Shedbalkar Yasmine | $270,000 | |
| Previous Owner | Calanca Neil L | $35,560 |
Property History
| Date | Event | Price | Change | Sq Ft Price |
|---|---|---|---|---|
| 10/04/2016 10/04/16 | Sold | $305,000 | +1.7% | $91 / Sq Ft |
| 08/10/2016 08/10/16 | Pending | -- | -- | -- |
| 07/21/2016 07/21/16 | Price Changed | $299,999 | -18.7% | $90 / Sq Ft |
| 06/18/2016 06/18/16 | For Sale | $369,000 | +130.6% | $110 / Sq Ft |
| 12/30/2015 12/30/15 | Sold | $160,000 | 0.0% | $56 / Sq Ft |
| 09/27/2015 09/27/15 | Pending | -- | -- | -- |
| 09/21/2015 09/21/15 | Off Market | $160,000 | -- | -- |
| 09/19/2015 09/19/15 | For Sale | $180,000 | +12.5% | $63 / Sq Ft |
| 09/18/2015 09/18/15 | Off Market | $160,000 | -- | -- |
| 09/17/2015 09/17/15 | For Sale | $180,000 | -- | $63 / Sq Ft |
Tax History Compared to Growth
Tax History
| Year | Tax Paid | Tax Assessment Tax Assessment Total Assessment is a certain percentage of the fair market value that is determined by local assessors to be the total taxable value of land and additions on the property. | Land | Improvement |
|---|---|---|---|---|
| 2023 | $9,860 | $135,437 | $29,558 | $105,879 |
| 2022 | $9,527 | $125,649 | $27,422 | $98,227 |
| 2021 | $9,094 | $117,013 | $25,537 | $91,476 |
| 2020 | $8,824 | $112,135 | $24,472 | $87,663 |
| 2019 | $8,696 | $106,481 | $23,238 | $83,243 |
| 2018 | $9,033 | $108,314 | $23,638 | $84,676 |
| 2017 | $8,801 | $101,656 | $22,185 | $79,471 |
| 2016 | $10,620 | $108,493 | $20,734 | $87,759 |
| 2013 | -- | $95,499 | $20,413 | $75,086 |
Agents Affiliated with this Home
-
T
Seller's Agent in 2016
Tanya Parlagreco
Coldwell Banker Real Estate Group
-
Andrea Callahan

Buyer's Agent in 2016
Andrea Callahan
Berkshire Hathaway HomeServices Starck Real Estate
(630) 750-6686
3 in this area
81 Total Sales
-
G
Seller's Agent in 2015
Guy Stedman
CENTURY 21 Roberts & Andrews
Map
Source: Midwest Real Estate Data (MRED)
MLS Number: MRD09262457
APN: 09-14-252-026
- 3609 Sagebrush Ct
- 4002 Riverside Dr
- 4006 Riverside Dr
- 4010 Riverside Dr
- 3811 Riverside Dr
- 3603 N Richmond Rd
- 3711 Claremont Rd
- 4205 Riverside Dr
- 4106 Riverside Dr
- 4110 Riverside Dr
- 4202 Riverside Dr
- 4206 Riverside Dr
- 4210 Riverside Dr
- 3.8 Ac Johnsburg Rd
- 2908 Fox Knoll Ct
- 3702 N Richmond Rd
- 3916 Windmere Ln
- Lot 12, Block 6 Buchanan Rd
- 3712 Monica Ln Unit 1
- 3313 Christopher Ln
- 3415 Prairie Trail
- 3405 Prairie Trail
- 3315 Prairie Trail
- 3611 Sagebrush Ct
- 3419 Prairie Trail
- 3617 Sagebrush Ct
- 3315 W Johnsburg Rd
- 3418 Prairie Trail
- 3703 Sagebrush Ct
- 3402 Prairie Trail
- 3410 Prairie Trail
- 3414 Prairie Trail
- 3316 Prairie Trail
- 3406 Prairie Trail
- 3610 Sagebrush Ct
- 3312 Prairie Trail
- 3614 Sagebrush Ct
- 3308 Prairie Trail
- 3418 W Johnsburg Rd
- 3304 Prairie Trail
